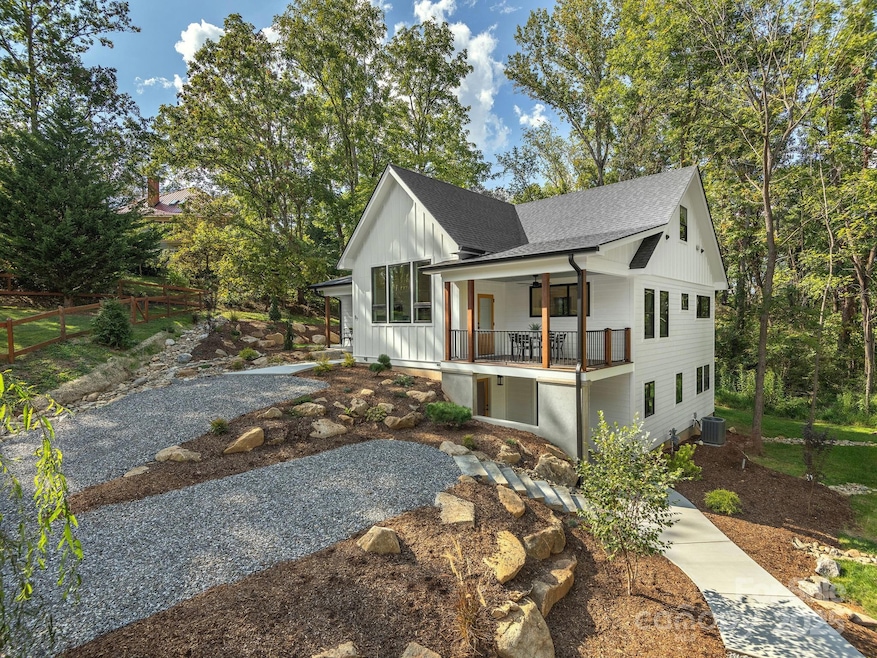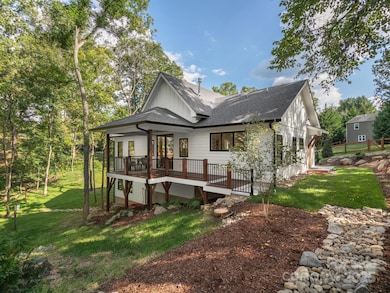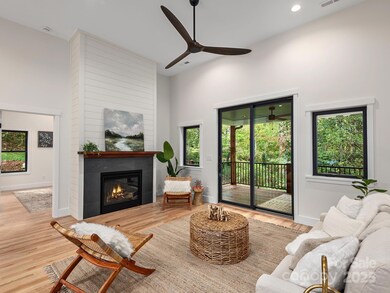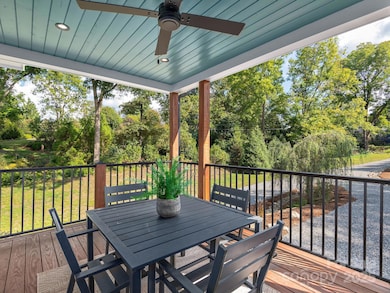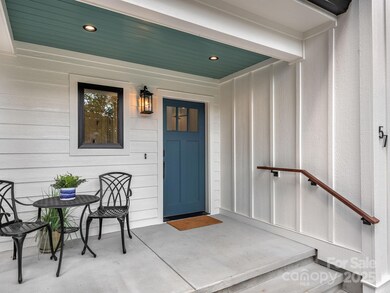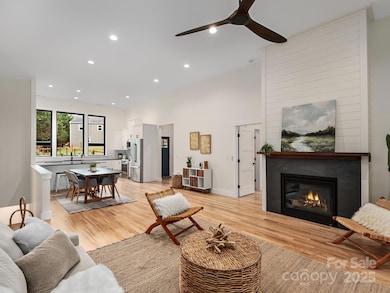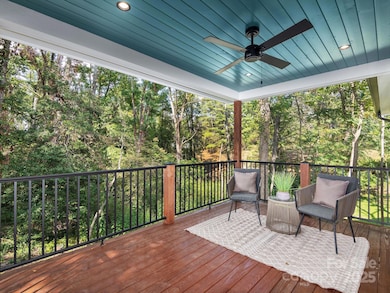57 Moore St Weaverville, NC 28787
Estimated payment $4,689/month
Highlights
- New Construction
- Wood Flooring
- Laundry Room
- Weaverville Elementary Rated A-
- No HOA
- Tankless Water Heater
About This Home
STUNNING 2025 CUSTOM-BUILT MODERN FARMHOUSE IN STORYBOOK DOWNTOWN WEAVERVILLE! This thoughtfully designed 3-bedroom, 2-bath beauty blends timeless style with modern comforts on a tranquil .62 acre lot. The open floor plan is perfect for everyday living and entertaining, featuring abundant natural light, airy ceilings, and refined finishes. A designer kitchen with sleek cabinetry, granite countertops, and stainless steel appliances flows into the dining and living areas, while the spacious primary suite offers a relaxing retreat with spa-like bath. Two additional bedrooms and a full bath provide flexibility for guests, a home office, or hobbies. The full basement is framed and plumbed for easy finishing, creating potential for an income-producing apartment, multigenerational living, or guest suite. Enjoy tranquil front and back porches and a peaceful outdoor setting—all within walking distance to Weaverville’s vibrant Main Street and minutes to groceries, restaurants, and amenities. This DREAM HOME delivers modern convenience, farmhouse character, and small-town charm.
Listing Agent
Nest Realty Asheville Brokerage Email: angie@nestrealty.com License #252465 Listed on: 09/21/2025

Home Details
Home Type
- Single Family
Est. Annual Taxes
- $1,202
Year Built
- Built in 2025 | New Construction
Parking
- Driveway
Home Design
- Hardboard
Interior Spaces
- 1-Story Property
- Gas Fireplace
- Living Room with Fireplace
- Laundry Room
Kitchen
- Convection Oven
- Electric Oven
- Electric Range
- Microwave
- Dishwasher
- Disposal
Flooring
- Wood
- Tile
- Vinyl
Bedrooms and Bathrooms
- 3 Main Level Bedrooms
- 2 Full Bathrooms
Basement
- Interior and Exterior Basement Entry
- Stubbed For A Bathroom
Schools
- Weaverville/N. Windy Ridge Elementary School
- North Buncombe Middle School
- North Buncombe High School
Utilities
- Forced Air Heating and Cooling System
- Heat Pump System
- Heating System Uses Natural Gas
- Tankless Water Heater
- Gas Water Heater
Community Details
- No Home Owners Association
Listing and Financial Details
- Assessor Parcel Number 9742-19-3011-00000
Map
Home Values in the Area
Average Home Value in this Area
Tax History
| Year | Tax Paid | Tax Assessment Tax Assessment Total Assessment is a certain percentage of the fair market value that is determined by local assessors to be the total taxable value of land and additions on the property. | Land | Improvement |
|---|---|---|---|---|
| 2025 | $1,202 | $178,300 | $138,500 | $39,800 |
| 2024 | $1,202 | $138,500 | $138,500 | -- |
| 2023 | $1,202 | $138,500 | $138,500 | $0 |
| 2022 | $1,161 | $138,500 | $0 | $0 |
| 2021 | $1,161 | $138,500 | $0 | $0 |
| 2020 | $630 | $69,300 | $0 | $0 |
| 2019 | $367 | $69,300 | $0 | $0 |
Property History
| Date | Event | Price | List to Sale | Price per Sq Ft |
|---|---|---|---|---|
| 09/29/2025 09/29/25 | Price Changed | $875,000 | -2.2% | $511 / Sq Ft |
| 09/21/2025 09/21/25 | For Sale | $895,000 | -- | $522 / Sq Ft |
Purchase History
| Date | Type | Sale Price | Title Company |
|---|---|---|---|
| Warranty Deed | $700,000 | None Listed On Document | |
| Warranty Deed | $115,000 | None Listed On Document |
Source: Canopy MLS (Canopy Realtor® Association)
MLS Number: 4300542
APN: 9742-19-3011-00000
- 37 and 35 Moore St
- 37 Moore St
- 94 Church St
- 9 Oakwood Dr
- 9999 Weaver Blvd
- 0000 Clinton St Unit 1 & 2
- 0000 Clinton St Unit 2
- 0000 Clinton St Unit 1
- 17 Sunset Dr
- 338 Kyfields None
- 99999 Bett Stroud Rd Unit 2
- 99999 Bett Stroud Rd Unit 3
- 305 Kyfields
- 204 Kyfields None
- 99999 Northridge Commons Pkwy Unit 1
- 406 Kyfields None
- 56 Brown St
- 17 Perrion Ave
- 88 S Main St
- 84 West St
- 2 Monticello Village Dr Unit 302
- 103 Gregory Ct
- 105 Holston View Dr
- 20 Weaver View Cir
- 1070 Cider Mill Loop
- 61 Garrison Branch Rd
- 32 Wheeler Rd
- 29 Wheeler Rd
- 602 Highline Dr
- 900 Flat Creek Village Dr
- 222 New Stock Rd Unit B
- 24 Lamplighter Ln
- 101 Fox Grape Lp
- 50 Barnwood Dr
- 200 Baird Cove Rd
- 69 Mills Place
- 10 Newbridge Pkwy
- 41-61 N Merrimon Ave
- 164 Mundy Cove Rd
- 49 Brookdale Rd
