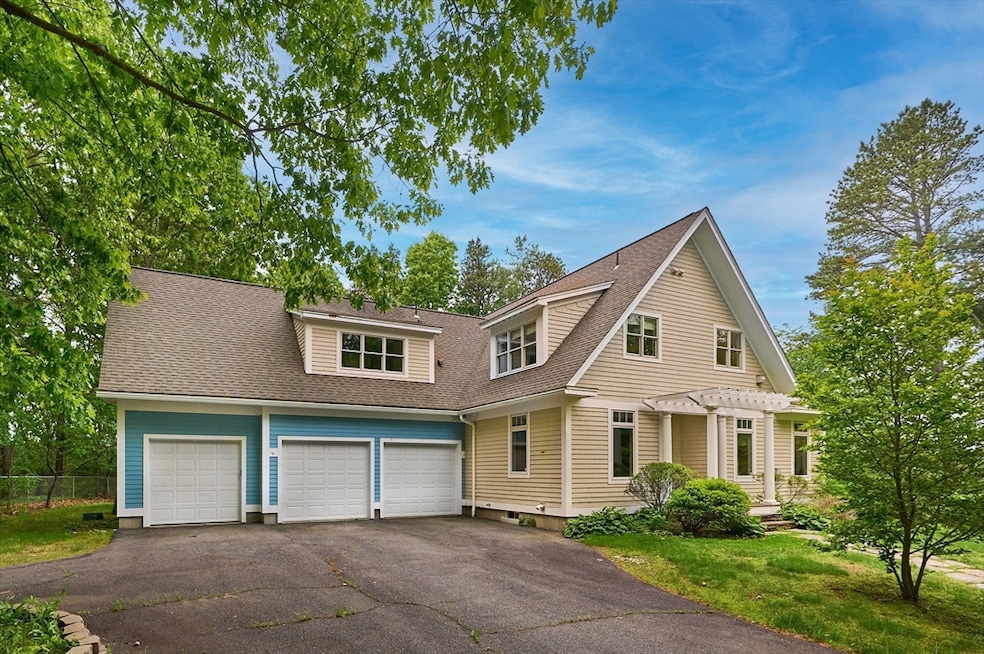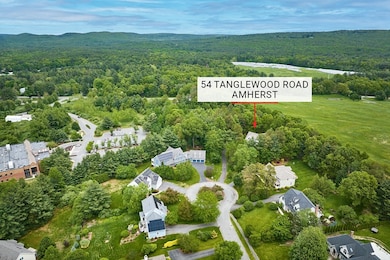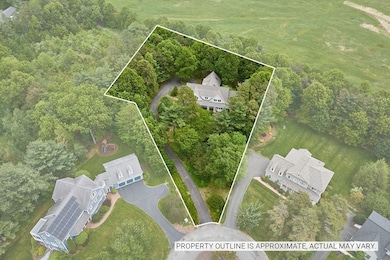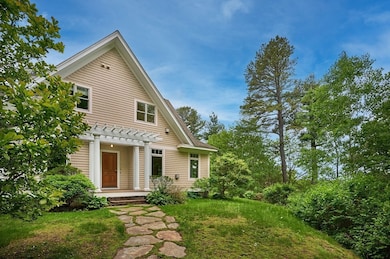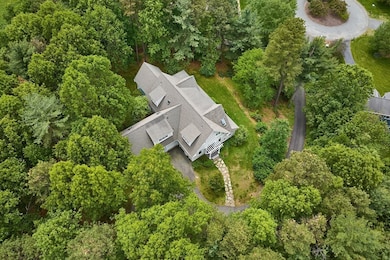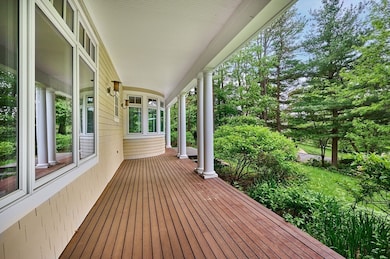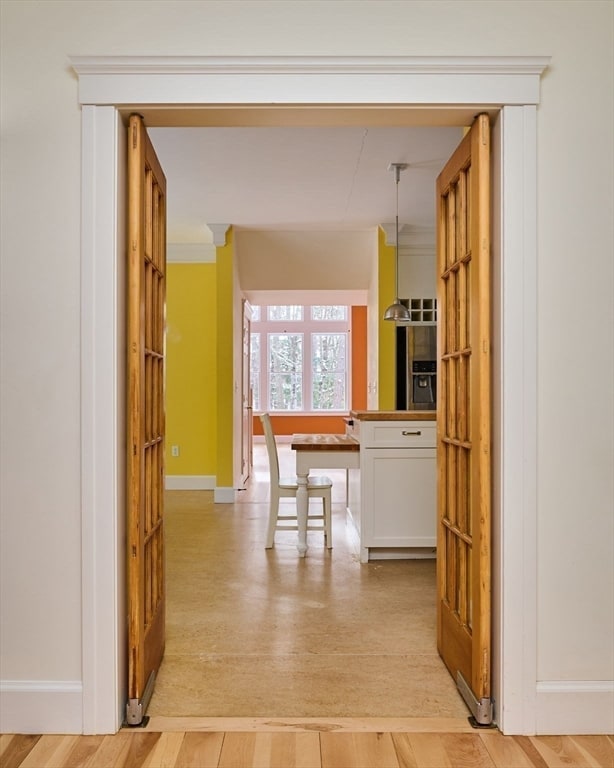
57 Tanglewood Rd Amherst, MA 01002
Amherst NeighborhoodEstimated payment $9,019/month
Highlights
- Sauna
- Scenic Views
- Craftsman Architecture
- Amherst Regional Middle School Rated A-
- Custom Closet System
- Fireplace in Primary Bedroom
About This Home
This architect-designed Craftsman-style gem was built by Kohl Construction in 2001. The private, cul-de-sac setting - with hilltop sunset views to the west - is adjacent to open space that will never be developed. There is an attention to detail and quality throughout every beautifully appointed room. The serious cook's kitchen has Ashfield Schist counters and a solid maple, butcher block island by Boos. The full sized butler's pantry between kitchen and dining makes entertaining a joy. There is a formal staircase in heartwood cherry at the main entrance and family staircase from the bedrooms to the family/kitchen in the rear. There is an additional en-suite bedroom/bath adjacent to the bonus room over the garage that could be easily converted to a separate ADU for long term guests, extended family or live-in help. This is a one-of-a-kind house that is looking for second family/owner that will appreciate it as much as they for whom it was originally designed and built.
Home Details
Home Type
- Single Family
Est. Annual Taxes
- $17,103
Year Built
- Built in 2001
Lot Details
- 1.03 Acre Lot
- Near Conservation Area
- Cul-De-Sac
- Sloped Lot
- Wooded Lot
- Property is zoned RN/PURD
Parking
- 3 Car Attached Garage
- Side Facing Garage
- Garage Door Opener
- Driveway
- Open Parking
- Off-Street Parking
Home Design
- Craftsman Architecture
- Frame Construction
- Cellulose Insulation
- Blown-In Insulation
- Shingle Roof
- Concrete Perimeter Foundation
Interior Spaces
- Rough-In Vacuum System
- Crown Molding
- Wainscoting
- Vaulted Ceiling
- Skylights
- Recessed Lighting
- Decorative Lighting
- Light Fixtures
- Insulated Windows
- Bay Window
- Picture Window
- French Doors
- Mud Room
- Living Room with Fireplace
- Dining Area
- Home Office
- Bonus Room
- Play Room
- Sauna
- Scenic Vista Views
- Attic Access Panel
- Home Security System
Kitchen
- Country Kitchen
- Oven
- Indoor Grill
- Stove
- Range
- Freezer
- Second Dishwasher
- Stainless Steel Appliances
- Kitchen Island
- Solid Surface Countertops
- Disposal
Flooring
- Wood
- Wall to Wall Carpet
- Ceramic Tile
- Vinyl
Bedrooms and Bathrooms
- 5 Bedrooms
- Fireplace in Primary Bedroom
- Primary bedroom located on second floor
- Custom Closet System
- Linen Closet
- Walk-In Closet
- Dressing Area
- Dual Vanity Sinks in Primary Bathroom
- Low Flow Toliet
- Bathtub with Shower
- Separate Shower
Laundry
- Laundry on upper level
- Washer and Electric Dryer Hookup
Partially Finished Basement
- Basement Fills Entire Space Under The House
- Interior and Exterior Basement Entry
- Garage Access
- Block Basement Construction
Eco-Friendly Details
- Energy-Efficient Thermostat
Outdoor Features
- Covered Deck
- Covered patio or porch
- Rain Gutters
Schools
- Fort River Elementary School
- Amh Reg Middle School
- Amh Reg High School
Utilities
- Humidity Control
- Forced Air Heating and Cooling System
- 2 Cooling Zones
- 2 Heating Zones
- Heating System Uses Natural Gas
- Heat Pump System
- 220 Volts
- Gas Water Heater
Listing and Financial Details
- Tax Lot 306
- Assessor Parcel Number 3011544
Community Details
Overview
- No Home Owners Association
- Amherst Woods Subdivision
Recreation
- Jogging Path
Map
Home Values in the Area
Average Home Value in this Area
Tax History
| Year | Tax Paid | Tax Assessment Tax Assessment Total Assessment is a certain percentage of the fair market value that is determined by local assessors to be the total taxable value of land and additions on the property. | Land | Improvement |
|---|---|---|---|---|
| 2025 | $171 | $950,300 | $209,400 | $740,900 |
| 2024 | $16,659 | $900,000 | $197,800 | $702,200 |
| 2023 | $15,379 | $765,100 | $180,200 | $584,900 |
| 2022 | $14,134 | $664,500 | $170,900 | $493,600 |
| 2021 | $14,499 | $664,500 | $158,500 | $506,000 |
| 2020 | $14,167 | $664,500 | $158,500 | $506,000 |
| 2019 | $13,501 | $619,300 | $158,500 | $460,800 |
| 2018 | $13,092 | $619,300 | $158,500 | $460,800 |
| 2017 | $12,718 | $582,600 | $151,100 | $431,500 |
| 2016 | $12,363 | $582,600 | $151,100 | $431,500 |
| 2015 | $11,967 | $582,600 | $151,100 | $431,500 |
Property History
| Date | Event | Price | Change | Sq Ft Price |
|---|---|---|---|---|
| 02/04/2025 02/04/25 | For Sale | $1,375,000 | -- | $252 / Sq Ft |
Purchase History
| Date | Type | Sale Price | Title Company |
|---|---|---|---|
| Quit Claim Deed | -- | None Available | |
| Deed | -- | -- | |
| Deed | $85,000 | -- |
Mortgage History
| Date | Status | Loan Amount | Loan Type |
|---|---|---|---|
| Previous Owner | $86,100 | No Value Available | |
| Previous Owner | $400,000 | No Value Available |
Similar Homes in Amherst, MA
Source: MLS Property Information Network (MLS PIN)
MLS Number: 73332289
APN: AMHE-000018D-000000-000306
- 63 Larkspur Dr
- 11 Dayton Ln
- 95 Larkspur Dr
- 6 Webster Ct
- 12 Chadwick Ct
- 7 Moss Ln
- 130 Linden Ridge Rd
- 20 Station Rd
- 53 Iduna Ln
- 19 Hawthorn Rd
- 631 Warren Wright Rd
- 61 S Valley Rd
- 6 Evening Star Dr
- 324 Pomeroy Ln
- 20 Salem Place
- 124 Pomeroy Ln
- 1301 S East St
- 252 West St Unit 18
- 36 Railroad St
- 170 E Hadley Rd Unit 87
- 1 Rolling Green Dr
- 1300 Federal St Unit 10
- 133 Belchertown Rd
- 10 Belchertown Rd Unit 2
- 615 Main St
- 252 West St
- 26 Spring St
- 156 Brittany Manor
- 42 Southpoint Dr
- 420 Riverglade Dr
- 60 Red Gate Ln
- 11 E Pleasant St
- 1 E Pleasant St
- 27 Green Leaves Dr Unit 722
- 1 University Dr S
- 370 Northampton Rd
- 345 N Pleasant St
- 36 Greenleaves Dr
- 408 Northampton Rd
- 345 Lincoln Ave
