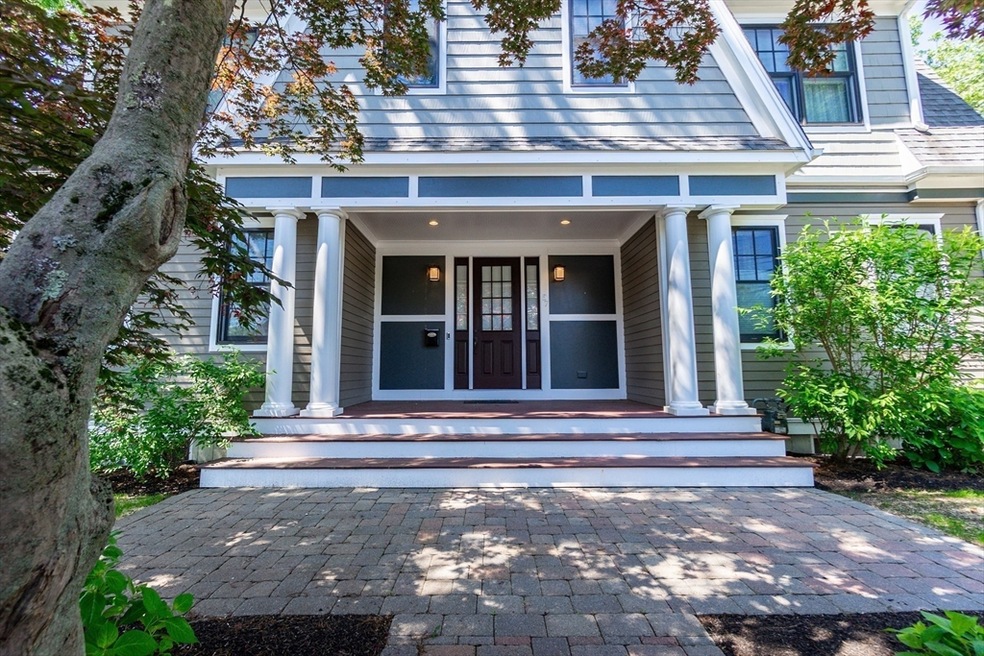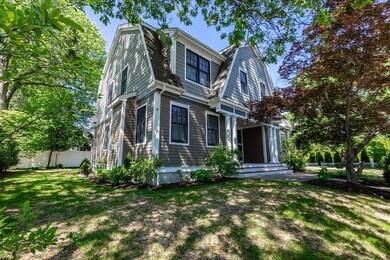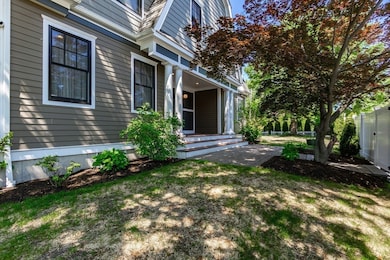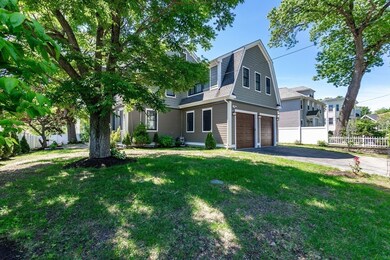
57 Walnut St Newtonville, MA 02460
Nonantum NeighborhoodEstimated payment $16,127/month
Highlights
- Medical Services
- Open Floorplan
- Landscaped Professionally
- Horace Mann Elementary School Rated A
- Colonial Architecture
- 1-minute walk to Linwood Park
About This Home
Stately and meticulously designed, this turnkey home offers the best of urban living in a sought-after neighborhood. A columned portico opens to the grand foyer with high ceilings and a rainfall chandelier. The expansive living room with a gas fireplace and indirect light crown molding flows into a formal dining room. To the right of the foyer is an office/sitting room, full bath, and access to a two-car garage. The open concept kitchen features an imposing island, shaker style cabinetry, quartz counters, stainless appliances, and leads to the dining area with yard access. Hardwood floors, abundant windows, and detailed millwork enrich the first floor. Upstairs are four spacious bedrooms with ensuite baths, including a primary suite with two walk-in closets and a spa-like bathroom with soaking tub, shower, and double vanity. A second-floor laundry adds convenience. The finished lower level offers flexible space for a gym/den/playroom. A must-see home that blends elegance and function!
Home Details
Home Type
- Single Family
Est. Annual Taxes
- $21,279
Year Built
- Built in 2018
Lot Details
- 9,645 Sq Ft Lot
- Fenced Yard
- Fenced
- Landscaped Professionally
- Corner Lot
- Level Lot
- Property is zoned SR3
Parking
- 2 Car Attached Garage
- Off-Street Parking
Home Design
- Colonial Architecture
- Blown Fiberglass Insulation
- Blown-In Insulation
- Shingle Roof
- Concrete Perimeter Foundation
Interior Spaces
- Open Floorplan
- Crown Molding
- Wainscoting
- Recessed Lighting
- Decorative Lighting
- Light Fixtures
- Insulated Windows
- French Doors
- Entrance Foyer
- Living Room with Fireplace
- Dining Area
- Home Office
- Bonus Room
- Home Gym
- Home Security System
Kitchen
- Breakfast Bar
- <<OvenToken>>
- Range<<rangeHoodToken>>
- <<microwave>>
- Dishwasher
- Wine Refrigerator
- Wine Cooler
- Stainless Steel Appliances
- Kitchen Island
- Solid Surface Countertops
- Disposal
Flooring
- Wood
- Laminate
- Ceramic Tile
Bedrooms and Bathrooms
- 4 Bedrooms
- Primary bedroom located on second floor
- Walk-In Closet
- 5 Full Bathrooms
- Dual Vanity Sinks in Primary Bathroom
- Soaking Tub
- <<tubWithShowerToken>>
- Separate Shower
Laundry
- Laundry on upper level
- Dryer
- Washer
- Sink Near Laundry
Finished Basement
- Basement Fills Entire Space Under The House
- Exterior Basement Entry
Eco-Friendly Details
- Energy-Efficient Thermostat
Outdoor Features
- Patio
- Rain Gutters
- Porch
Location
- Property is near public transit
- Property is near schools
Utilities
- Forced Air Heating and Cooling System
- 3 Cooling Zones
- 3 Heating Zones
- Heating System Uses Natural Gas
- 200+ Amp Service
Listing and Financial Details
- Assessor Parcel Number S:21 B:024 L:0014,684644
Community Details
Overview
- No Home Owners Association
Amenities
- Medical Services
- Shops
Recreation
- Park
- Jogging Path
Map
Home Values in the Area
Average Home Value in this Area
Tax History
| Year | Tax Paid | Tax Assessment Tax Assessment Total Assessment is a certain percentage of the fair market value that is determined by local assessors to be the total taxable value of land and additions on the property. | Land | Improvement |
|---|---|---|---|---|
| 2025 | $21,279 | $2,171,300 | $810,900 | $1,360,400 |
| 2024 | $20,575 | $2,108,100 | $787,300 | $1,320,800 |
| 2023 | $19,829 | $1,947,800 | $603,100 | $1,344,700 |
| 2022 | $18,973 | $1,803,500 | $558,400 | $1,245,100 |
| 2021 | $18,307 | $1,701,400 | $526,800 | $1,174,600 |
| 2020 | $16,239 | $1,555,500 | $526,800 | $1,028,700 |
| 2019 | $7,394 | $707,600 | $511,500 | $196,100 |
| 2018 | $6,954 | $642,700 | $462,500 | $180,200 |
| 2017 | $6,742 | $606,300 | $436,300 | $170,000 |
| 2016 | $6,448 | $566,600 | $407,800 | $158,800 |
| 2015 | $6,147 | $529,500 | $381,100 | $148,400 |
Property History
| Date | Event | Price | Change | Sq Ft Price |
|---|---|---|---|---|
| 07/07/2025 07/07/25 | Price Changed | $2,599,000 | -1.9% | $575 / Sq Ft |
| 05/28/2025 05/28/25 | For Sale | $2,649,000 | +55.6% | $586 / Sq Ft |
| 10/08/2019 10/08/19 | Sold | $1,702,000 | -2.5% | $351 / Sq Ft |
| 09/04/2019 09/04/19 | Pending | -- | -- | -- |
| 07/18/2019 07/18/19 | Price Changed | $1,746,000 | -0.1% | $360 / Sq Ft |
| 07/11/2019 07/11/19 | Price Changed | $1,748,000 | -0.1% | $360 / Sq Ft |
| 06/19/2019 06/19/19 | Price Changed | $1,749,000 | -0.1% | $361 / Sq Ft |
| 06/07/2019 06/07/19 | For Sale | $1,749,900 | +134.3% | $361 / Sq Ft |
| 06/05/2017 06/05/17 | Sold | $747,000 | -0.3% | $368 / Sq Ft |
| 04/04/2017 04/04/17 | Pending | -- | -- | -- |
| 03/30/2017 03/30/17 | For Sale | $749,000 | -- | $369 / Sq Ft |
Purchase History
| Date | Type | Sale Price | Title Company |
|---|---|---|---|
| Not Resolvable | $1,702,000 | -- | |
| Not Resolvable | $747,000 | -- | |
| Deed | $95,500 | -- |
Similar Homes in the area
Source: MLS Property Information Network (MLS PIN)
MLS Number: 73381230
APN: NEWT-000021-000024-000014
- 79 Walnut St Unit 3
- 73 Walnut St Unit 1
- 611 Watertown St Unit 14
- 202 Crafts St Unit 202
- 581 California St
- 87 Fair Oaks Ave
- 30 Walker St
- 276 Nevada St Unit 276
- 276 Nevada St Unit 278
- 60 Wyoming Rd
- 46 Central Ave
- 43 Walker St
- 139 Crafts St Unit 139
- 137 Crafts St
- 137-139 Crafts St
- 77 Central Ave Unit 79
- 11-13 Turner Terrace
- 34 Foster St
- 70 Walker St Unit 2
- 27 Fairway Dr
- 73 Walnut St Unit 5
- 343 Linwood Ave Unit 1
- 363 Linwood Ave Unit 2
- 276 Linwood Ave
- 108 Walnut St
- 108 Walnut St Unit 108
- 120 Edinboro St
- 118 Edinboro St Unit 118
- 36 Lowell Ave Unit 2
- 29 Churchill St Unit 3
- 38 Lowell Ave Unit 1
- 153 Walnut St Unit 1
- 175 Walnut St
- 175 Walnut St
- 5 Turner Terrace Unit 1
- 139 Crafts St Unit 139
- 77 Wildwood Ave Unit 2
- 137 Crafts St
- 725 Watertown St Unit 1
- 80 Central Ave Unit 1






