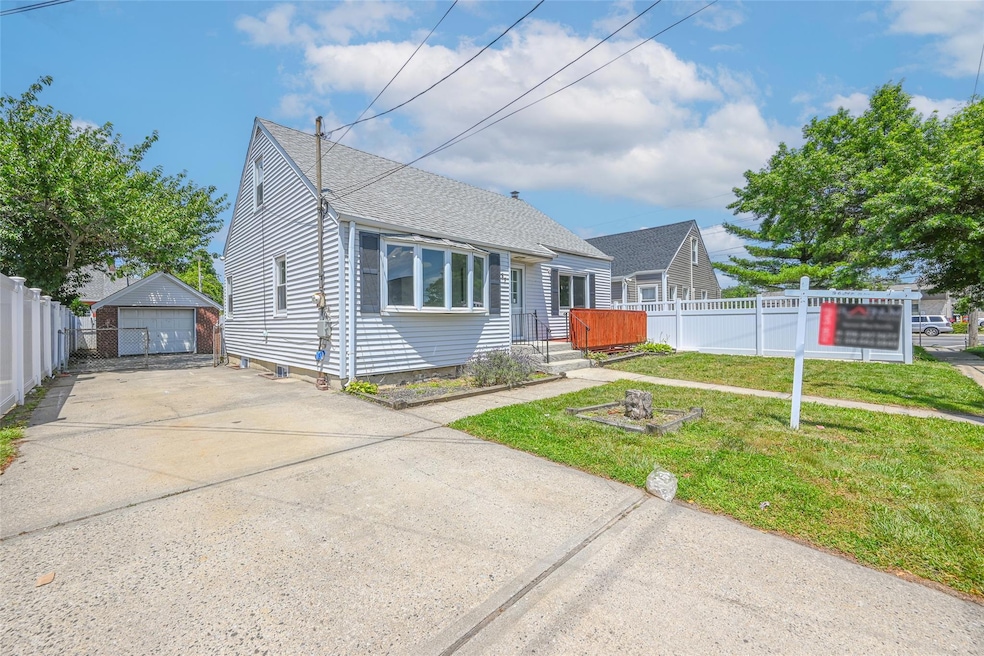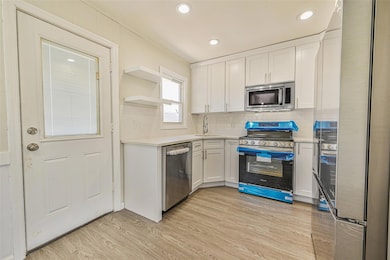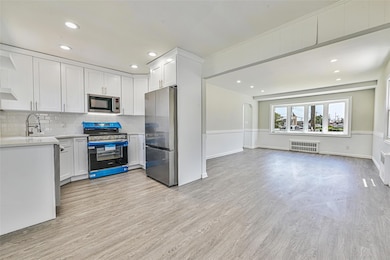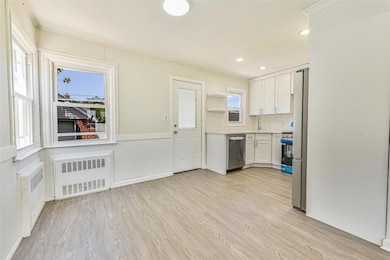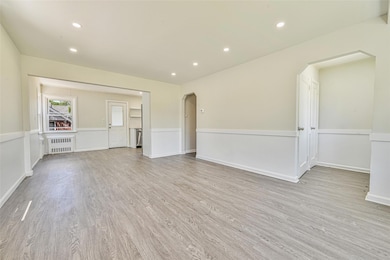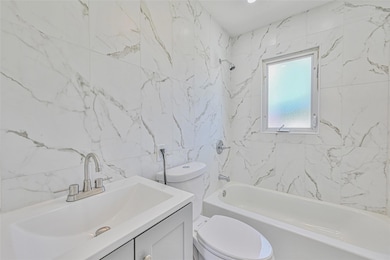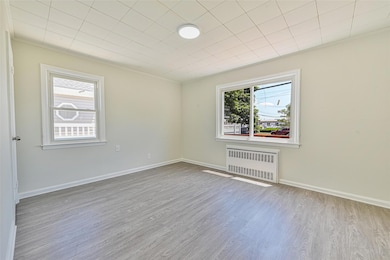
57 Westbury Ave Carle Place, NY 11514
Carle Place NeighborhoodEstimated payment $4,821/month
Highlights
- Hot Property
- Cape Cod Architecture
- Baseboard Heating
- Rushmore Avenue School Rated A
- Main Floor Bedroom
About This Home
Great stared home Fully Redone New kitchen with Granite counter Tops new Stainless Steel Appliances , New Windows , New floors, 2 New bathrooms, New Gas Boiler and Water heated , Close to shopping and Public Transportation.
Listing Agent
Ramon Bonilla Brokerage Phone: 516-997-3677 License #10351219718 Listed on: 07/09/2025
Open House Schedule
-
Saturday, July 12, 20252:00 to 4:00 pm7/12/2025 2:00:00 PM +00:007/12/2025 4:00:00 PM +00:00Add to Calendar
-
Sunday, July 13, 20252:00 to 4:00 pm7/13/2025 2:00:00 PM +00:007/13/2025 4:00:00 PM +00:00Add to Calendar
Home Details
Home Type
- Single Family
Est. Annual Taxes
- $11,459
Year Built
- Built in 1950
Lot Details
- 5,000 Sq Ft Lot
Parking
- 1 Car Garage
Home Design
- Cape Cod Architecture
- A-Frame Home
- Frame Construction
- Vinyl Siding
Interior Spaces
- 1,600 Sq Ft Home
- Finished Basement
- Basement Fills Entire Space Under The House
- Microwave
- Electric Dryer Hookup
Bedrooms and Bathrooms
- 4 Bedrooms
- Main Floor Bedroom
- 2 Full Bathrooms
Schools
- Rushmore Avenue Elementary School
- Carle Place Middle Senior High Sch
Utilities
- No Cooling
- Baseboard Heating
- Heating System Uses Natural Gas
Listing and Financial Details
- Assessor Parcel Number 2289-09-060-00-0066-0
Map
Home Values in the Area
Average Home Value in this Area
Tax History
| Year | Tax Paid | Tax Assessment Tax Assessment Total Assessment is a certain percentage of the fair market value that is determined by local assessors to be the total taxable value of land and additions on the property. | Land | Improvement |
|---|---|---|---|---|
| 2025 | $3,730 | $497 | $258 | $239 |
| 2024 | $3,730 | $497 | $258 | $239 |
| 2023 | $10,292 | $497 | $258 | $239 |
| 2022 | $10,292 | $497 | $258 | $239 |
| 2021 | $10,311 | $489 | $254 | $235 |
| 2020 | $9,959 | $700 | $539 | $161 |
| 2019 | $9,465 | $700 | $539 | $161 |
| 2018 | $8,814 | $700 | $0 | $0 |
| 2017 | $4,893 | $700 | $539 | $161 |
| 2016 | $7,594 | $700 | $539 | $161 |
| 2015 | $2,680 | $700 | $539 | $161 |
| 2014 | $2,680 | $700 | $539 | $161 |
| 2013 | $2,507 | $700 | $539 | $161 |
Property History
| Date | Event | Price | Change | Sq Ft Price |
|---|---|---|---|---|
| 07/09/2025 07/09/25 | For Sale | $699,999 | -- | $437 / Sq Ft |
Purchase History
| Date | Type | Sale Price | Title Company |
|---|---|---|---|
| Bargain Sale Deed | $159,808 | None Available | |
| Bargain Sale Deed | $159,808 | None Available | |
| Interfamily Deed Transfer | -- | -- | |
| Interfamily Deed Transfer | -- | -- | |
| Interfamily Deed Transfer | $463,500 | -- | |
| Interfamily Deed Transfer | $463,500 | -- |
Similar Homes in Carle Place, NY
Source: OneKey® MLS
MLS Number: 887403
APN: 2289-09-060-00-0066-0
- 401 E Jericho Turnpike
- 480 Westbury Ave
- 260 Roslyn Rd
- 101 Searing Ave
- 101 Searing Ave Unit 301
- 101 Searing Ave Unit 411
- 101 Searing Ave Unit 211
- 101 Searing Ave Unit 407
- 101 Searing Ave Unit 603
- 116 Searing Ave Unit N308
- 116 Searing Ave Unit N116
- 116 Searing Ave Unit PH410
- 100 Lincoln Ave Unit 16A
- 100 Lincoln Ave Unit 24C
- 100 Lincoln Ave Unit 10A
- 100 Lincoln Ave Unit 25C
- 119 Searing Ave
- 1 3rd St
- 1 3rd St Unit 420
- 119 Searing Ave Unit S228
