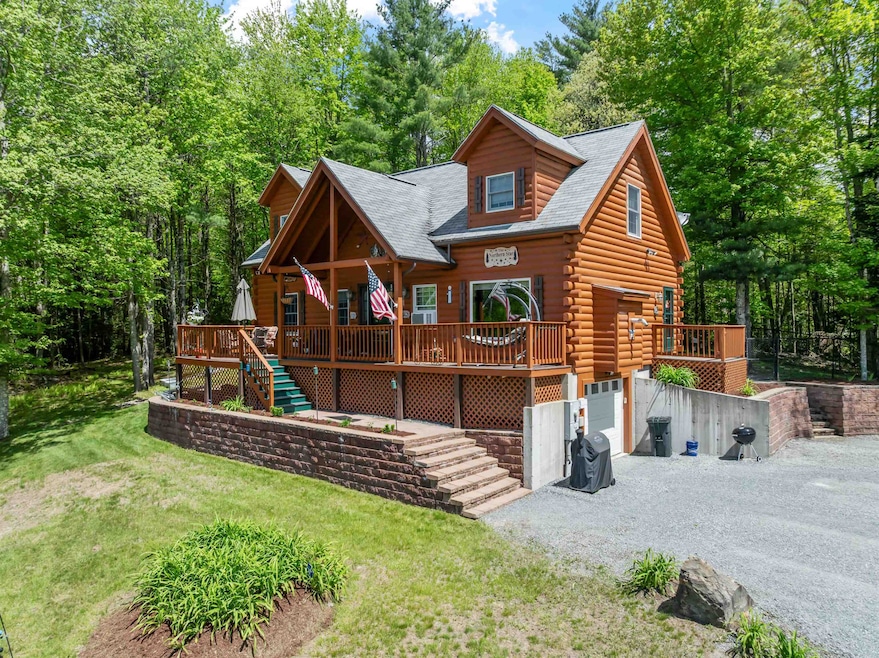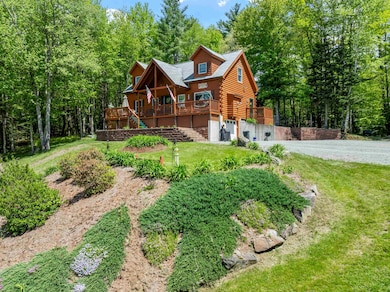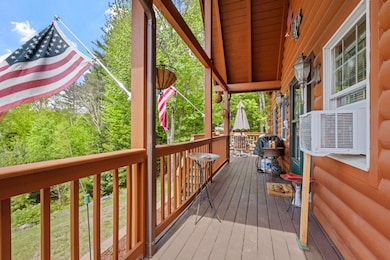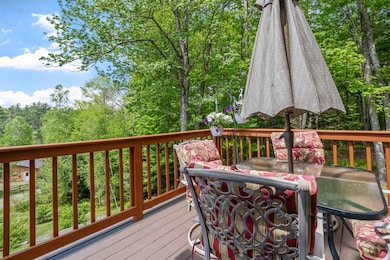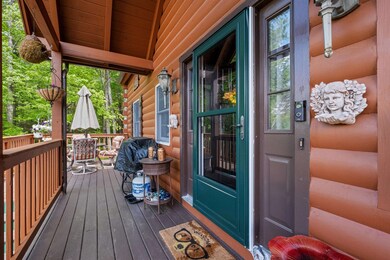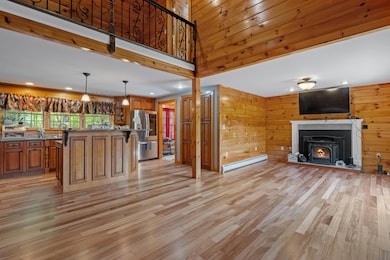57 Westview Dr Woodsville, NH 03785
Estimated payment $3,432/month
Highlights
- Community Beach Access
- Cape Cod Architecture
- Lake, Pond or Stream
- Water Access
- Deck
- Cathedral Ceiling
About This Home
HUGE PRICE REDUCTION!!
This beautifully crafted log home offers the perfect blend of rustic charm and modern convenience. Impeccably maintained and truly turn-key, it features 3 bedrooms and 4 bathrooms, offering flexibility and comfort for everyday living or entertaining. A cozy pellet stove adds warmth and character to the main living space- a fraction of the price of burning oil! The spacious kitchen boasts granite countertops, a center island, gas stove, stainless steel appliances, and ample cabinet storage. The main floor also includes a living room with cathedral ceilings, a mudroom, a half bath, and a primary bedroom with en-suite bathroom. Hardwood flooring runs throughout the home. Upstairs, you'll find a loft-style landing, a shared full bath, and two additional bedrooms. The lower level includes a bonus room with a half bath and direct access to the insulated garage. Thoughtful upgrades throughout include an automatic generator system for peace of mind in all seasons. The fenced-in backyard offers a safe and private outdoor space. As part of the Mountain Lake community, you'll enjoy access to Mountain Lake, a sandy beach, a swimming pool, tennis/basketball court, and scenic walking trails. Located within 35 minutes to Town of Lincoln, Loon + Cannon Mountain, Franconia Notch, and 45 minutes to Bretton Woods ski resort; this property is ideal for year-round living or a weekend retreat. Suitable housing contingency.
Listing Agent
Coldwell Banker Realty Portsmouth NH Brokerage Phone: 603-334-1900 License #072522 Listed on: 05/27/2025

Home Details
Home Type
- Single Family
Est. Annual Taxes
- $7,960
Year Built
- Built in 2006
Lot Details
- 0.79 Acre Lot
- Property fronts a private road
- Property is zoned 101 MTN LAKES-NONWF
Parking
- 1 Car Garage
- Stone Driveway
- Gravel Driveway
Home Design
- Cape Cod Architecture
- Log Cabin
- Concrete Foundation
Interior Spaces
- Property has 2 Levels
- Cathedral Ceiling
- Ceiling Fan
- Living Room
- Bonus Room
- Wood Flooring
- Basement
- Interior Basement Entry
- Home Security System
Kitchen
- Gas Range
- Microwave
- Dishwasher
- Kitchen Island
Bedrooms and Bathrooms
- 3 Bedrooms
- Main Floor Bedroom
- En-Suite Bathroom
Laundry
- Laundry Room
- Dryer
- Washer
Accessible Home Design
- Accessible Full Bathroom
- Hard or Low Nap Flooring
Outdoor Features
- Water Access
- Lake, Pond or Stream
- Deck
Schools
- Woodsville Elementary School
- Haverhill Cooperative Middle School
- Woodsville High School
Utilities
- Private Water Source
Listing and Financial Details
- Tax Block 31 + 32
- Assessor Parcel Number 203
Community Details
Overview
- Mountain Lake Subdivision
Recreation
- Community Beach Access
- Community Basketball Court
Map
Home Values in the Area
Average Home Value in this Area
Tax History
| Year | Tax Paid | Tax Assessment Tax Assessment Total Assessment is a certain percentage of the fair market value that is determined by local assessors to be the total taxable value of land and additions on the property. | Land | Improvement |
|---|---|---|---|---|
| 2024 | $8,276 | $425,700 | $63,500 | $362,200 |
| 2023 | $6,420 | $222,000 | $29,200 | $192,800 |
| 2021 | $5,526 | $222,000 | $29,200 | $192,800 |
| 2020 | $5,114 | $180,000 | $28,600 | $151,400 |
| 2019 | $5,454 | $180,000 | $28,600 | $151,400 |
| 2018 | $5,634 | $180,000 | $28,600 | $151,400 |
| 2017 | $5,587 | $180,000 | $28,600 | $151,400 |
| 2016 | $5,446 | $183,000 | $28,600 | $154,400 |
| 2015 | $5,590 | $189,700 | $29,100 | $160,600 |
| 2014 | $5,215 | $189,700 | $29,100 | $160,600 |
| 2013 | $4,978 | $189,700 | $29,100 | $160,600 |
Property History
| Date | Event | Price | Change | Sq Ft Price |
|---|---|---|---|---|
| 06/15/2025 06/15/25 | Price Changed | $499,900 | -4.8% | $325 / Sq Ft |
| 05/27/2025 05/27/25 | For Sale | $525,000 | +133.9% | $341 / Sq Ft |
| 08/10/2018 08/10/18 | Sold | $224,500 | 0.0% | $94 / Sq Ft |
| 05/18/2018 05/18/18 | Pending | -- | -- | -- |
| 05/12/2018 05/12/18 | For Sale | $224,500 | -- | $94 / Sq Ft |
Source: PrimeMLS
MLS Number: 5042968
APN: HVHL-000203-000031
- 0 French Pond Rd Unit 5038062
- 1926 French Pond Rd
- 59 Pawtuckaway Rd
- Lot 101 Wildwood Rd
- 100 Valley Rd
- 0 Swiftwater Cir Unit 5038065
- 204-117 Bear Rd
- 70 Wild Ammonoosuc Rd
- 0 Fenn Way Cir Unit 5028890
- 78 Straford Dr
- 0 Lakeside Dr Unit 5049783
- 207 Lakeside Dr
- 398 Wild Ammonoosuc Rd
- Lot 204-101 Haverhill Ln
- Map204-Lot21 Haverhill Ln
- 134 Hilltop View Dr
- 882 Morse Rd
- 0 Tyler Way Unit 5043763
- 87 Porter Rd
- 3061 Benton Rd
- 2733 Dartmouth College Hwy Unit 11
- 56 S Court St Unit 1
- 22 Central St Unit 7
- 21 S Main St Unit 6
- 224 Lafayette Rd
- 155 Main St
- 231 Daniel Webster Hwy
- 170 Us Route 3
- 10 Madison Dr Unit 87
- 6 Hayes Dr Unit 44
- 5 Goldfinch Rd Unit 7
- 17 Cascade Dr Unit 282
- 26 Whiteoak Ln Unit 4
- 227 Main St Unit 237
- 227 Main St Unit 107
- 379 Hilltop Rd
- 45 W Branch Rd Unit 15
- 5 Rachel Ct Unit 3
- 41 Whaleback Rd Unit 2
- 3 Kernwood Dr
