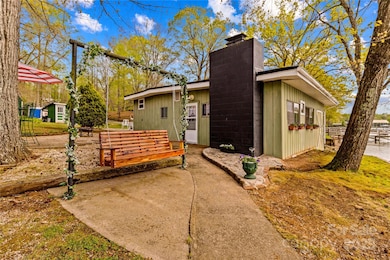
$525,000
- 3 Beds
- 2.5 Baths
- 2,300 Sq Ft
- 311 Marigold Ln
- Lexington, NC
**ASK ABOUT OUR LENDER CREDIT!!** A Stunning New Build at High Rock Lake! Now Complete and ready to move in! Don't miss out on this exceptional home that offers spacious, modern living at its finest! Enter through the front door into the open-concept living area that features a welcoming foyer and a cozy gas log fireplace. Large windows bring in plenty of natural light while providing a beautiful
Kristy Aguilar EverHome Real Estate






