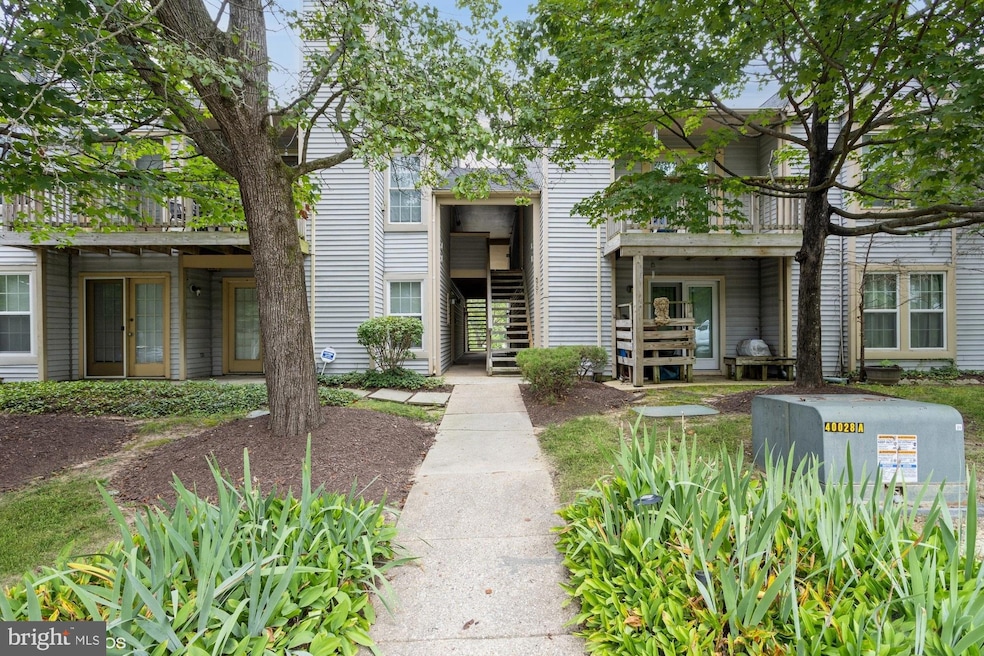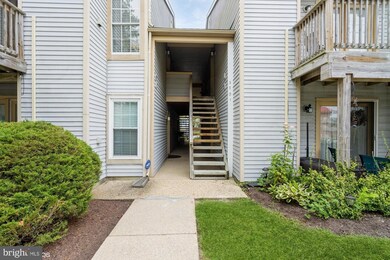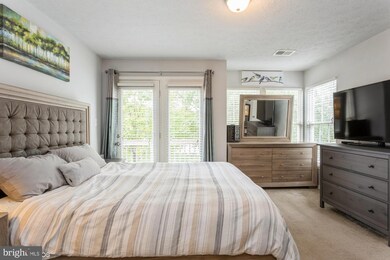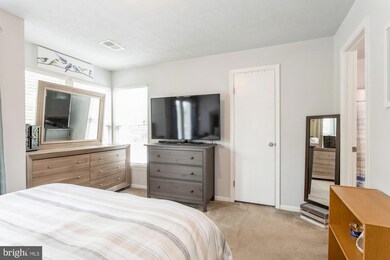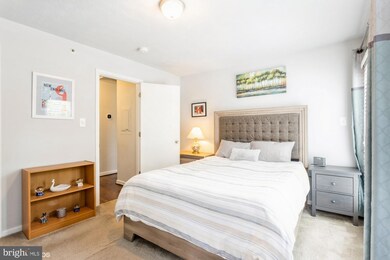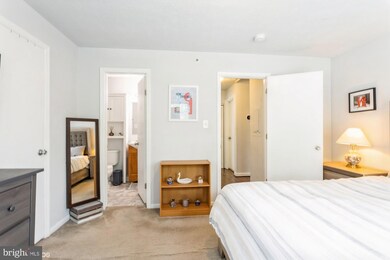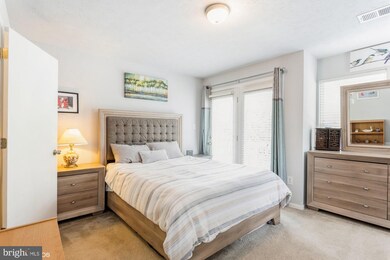
5701 Rowanberry Dr Unit 106 Elkridge, MD 21075
Estimated payment $1,916/month
Highlights
- Hot Property
- Traditional Architecture
- Stainless Steel Appliances
- Elkridge Elementary School Rated A-
- 1 Fireplace
- Programmable Thermostat
About This Home
Charming 2BR/2BA Condo in Rockburn Commons - Elkridge, MD
Don’t miss this well-maintained second-level condo in the desirable Rockburn Commons community!
This condo offers two generously sized bedrooms and two full bathrooms, providing both comfort and convenience.
Enjoy hardwood floors , cathedral ceilings, and a cozy fireplace that adds warmth and style. The modern kitchen boasts stainless steel appliances and ample cabinetry, flowing into the bright living and dining areas. Step outside to your private deck off the living room which is perfect for morning coffee or evening relaxation.
The primary suite includes a full en-suite bath and generous closet space. A second bedroom and full bath offer great flexibility for guests, roommates, or a home office. You'll also love the in-unit laundry for added convenience.
The association fees covers water, trash, snow removal, and common area maintenance, offering low-maintenance living.
Excellent location with easy access to I-95, Route 100, BWI, Fort Meade, and major commuter routes. Close to shopping, dining, and parks.
Property Details
Home Type
- Condominium
Est. Annual Taxes
- $3,098
Year Built
- Built in 1987
HOA Fees
- $250 Monthly HOA Fees
Home Design
- Traditional Architecture
- Wood Siding
- Aluminum Siding
Interior Spaces
- 863 Sq Ft Home
- Property has 1 Level
- Ceiling Fan
- 1 Fireplace
Kitchen
- Electric Oven or Range
- Stove
- Built-In Microwave
- Dishwasher
- Stainless Steel Appliances
- Disposal
Bedrooms and Bathrooms
- 2 Main Level Bedrooms
- 2 Full Bathrooms
Laundry
- Dryer
- Washer
Parking
- 1 Open Parking Space
- 1 Parking Space
- Parking Lot
Utilities
- 90% Forced Air Heating and Cooling System
- Programmable Thermostat
- High-Efficiency Water Heater
Community Details
- Association fees include lawn maintenance, water, trash, snow removal
- D.H. Bader Management HOA
- Low-Rise Condominium
- Rockburn Commons Subdivision
Listing and Financial Details
- Coming Soon on 8/8/25
- Tax Lot U 106
- Assessor Parcel Number 1401210815
Map
Home Values in the Area
Average Home Value in this Area
Tax History
| Year | Tax Paid | Tax Assessment Tax Assessment Total Assessment is a certain percentage of the fair market value that is determined by local assessors to be the total taxable value of land and additions on the property. | Land | Improvement |
|---|---|---|---|---|
| 2025 | $3,073 | $202,467 | $0 | $0 |
| 2024 | $3,073 | $184,933 | $0 | $0 |
| 2023 | $2,770 | $167,400 | $50,200 | $117,200 |
| 2022 | $2,647 | $161,600 | $0 | $0 |
| 2021 | $2,480 | $155,800 | $0 | $0 |
| 2020 | $2,480 | $150,000 | $35,000 | $115,000 |
| 2019 | $2,480 | $150,000 | $35,000 | $115,000 |
| 2018 | $2,275 | $150,000 | $35,000 | $115,000 |
| 2017 | $2,288 | $150,000 | $0 | $0 |
| 2016 | -- | $150,000 | $0 | $0 |
| 2015 | -- | $150,000 | $0 | $0 |
| 2014 | -- | $150,000 | $0 | $0 |
Property History
| Date | Event | Price | Change | Sq Ft Price |
|---|---|---|---|---|
| 03/26/2015 03/26/15 | Sold | $179,000 | -3.2% | $205 / Sq Ft |
| 03/03/2015 03/03/15 | Pending | -- | -- | -- |
| 02/21/2015 02/21/15 | Price Changed | $185,000 | -1.6% | $212 / Sq Ft |
| 02/02/2015 02/02/15 | For Sale | $188,000 | -- | $216 / Sq Ft |
Purchase History
| Date | Type | Sale Price | Title Company |
|---|---|---|---|
| Deed | $179,000 | Crown Title Corporation | |
| Deed | -- | Crown Title Corporation | |
| Deed | -- | -- | |
| Deed | -- | -- | |
| Deed | $78,000 | -- | |
| Deed | $79,000 | -- |
Mortgage History
| Date | Status | Loan Amount | Loan Type |
|---|---|---|---|
| Open | $175,757 | FHA | |
| Previous Owner | $90,000 | Stand Alone Refi Refinance Of Original Loan | |
| Previous Owner | $90,000 | New Conventional | |
| Previous Owner | $77,900 | No Value Available | |
| Closed | -- | No Value Available |
Similar Homes in Elkridge, MD
Source: Bright MLS
MLS Number: MDHW2057504
APN: 01-210815
- 5959 Rowanberry Dr
- 5920 Rowanberry Dr
- 5855 Whisper Way
- 6025 Rock Glen Dr Unit 504
- 6025 Rock Glen Dr
- 6368 Bayberry Ct
- 6221 Sandpiper Ct
- 6436 Rockledge Ct
- 7136 Daniel John Dr
- 7223 Darby Downs
- 7211 Darby Downs
- 7248 Elkridge Crossing Way
- 7269 Elkridge Crossing Way
- 7230 Darby Downs Unit UTD
- 7280 Elkridge Crossing Way
- 6601 Stipa Ct
- 5879 Bonnie View Ln
- 6259 Old Washington Rd
- 5856 Deer Ridge Ln
- 6632 Ducketts Ln
- 5871 Rowanberry Dr
- 6402 Bayberry Ct
- 6364 Bayberry Ct
- 6400 Green Field Rd Unit 901
- 6330 Orchard Club Dr
- 7234 Montgomery Rd
- 6211 Greenfield Rd
- 7223 Barry Ln
- 6650 Montgomery Rd
- 6870 Ducketts Ln
- 7100 Ducketts Ln
- 7515 Bharat Way
- 5947 Lebanon Ln
- 6900 Tasker Falls
- 7038 Rackham Way
- 7200 Alden Way
- 7049 Banbury Dr
- 7531 Crowley St Unit A
- 7131 Beaumont Place Unit B
- 7035 Southmoor St
