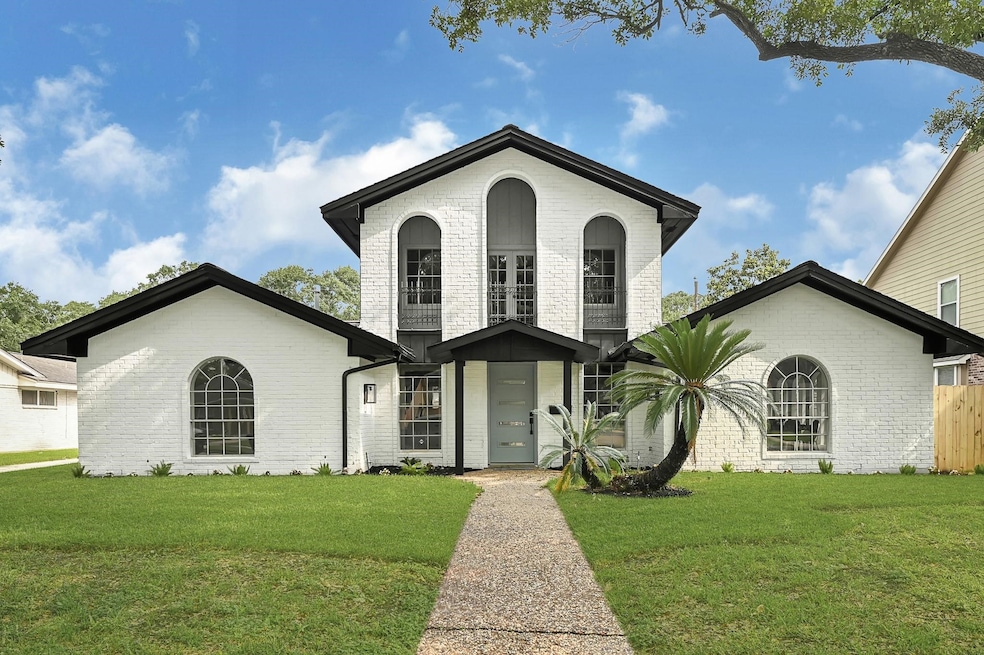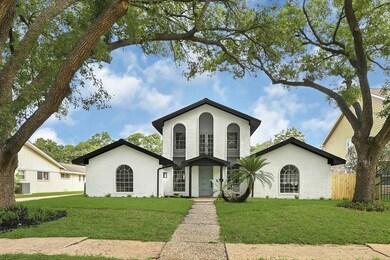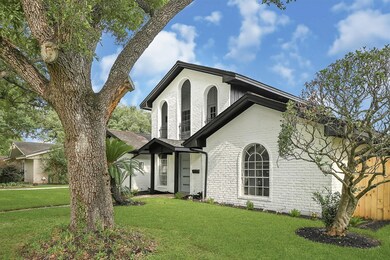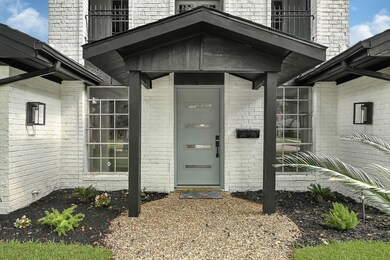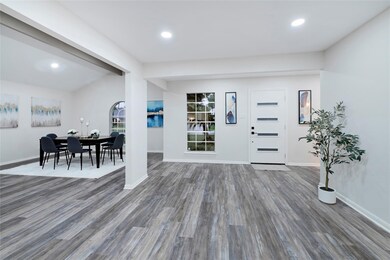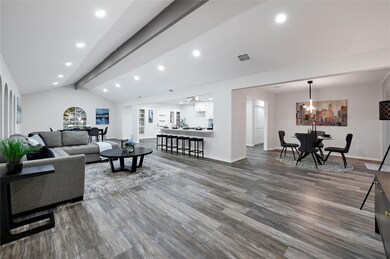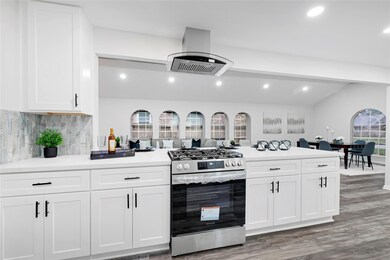
5702 Indigo St Houston, TX 77096
Meyerland Area NeighborhoodEstimated payment $4,126/month
Highlights
- Traditional Architecture
- Private Yard
- 2 Car Detached Garage
- Bellaire High School Rated A
- Balcony
- Family Room Off Kitchen
About This Home
Stunningly reimagined, this beautifully updated residence in the heart of Meyerland blends timeless architecture with modern sophistication. The striking curb appeal showcases a freshly painted white brick facade accented by bold black trim and elegant arched windows. Inside, the open-concept layout is bathed in natural light, featuring soaring ceilings, wide-plank flooring, and expansive living and dining areas designed for seamless entertaining. The sleek chef’s kitchen boasts quartz countertops, custom cabinetry, and stainless steel appliances. A spacious backyard offers endless possibilities for outdoor living. Every detail has been thoughtfully curated to create a refined yet welcoming atmosphere in one of Houston’s most established neighborhoods.
Home Details
Home Type
- Single Family
Est. Annual Taxes
- $9,206
Year Built
- Built in 1968
Lot Details
- 8,880 Sq Ft Lot
- Private Yard
HOA Fees
- $46 Monthly HOA Fees
Parking
- 2 Car Detached Garage
Home Design
- Traditional Architecture
- Brick Exterior Construction
- Slab Foundation
- Composition Roof
Interior Spaces
- 2,618 Sq Ft Home
- 1.5-Story Property
- Family Room Off Kitchen
- Living Room
- Utility Room
- Fire and Smoke Detector
Kitchen
- Dishwasher
- Disposal
Bedrooms and Bathrooms
- 4 Bedrooms
- En-Suite Primary Bedroom
- Double Vanity
Outdoor Features
- Balcony
Schools
- Herod Elementary School
- Fondren Middle School
- Bellaire High School
Utilities
- Cooling System Powered By Gas
- Central Heating and Cooling System
Community Details
Overview
- Meyerland HOA, Phone Number (713) 729-2167
- Meyerland Subdivision
Security
- Security Guard
Map
Home Values in the Area
Average Home Value in this Area
Tax History
| Year | Tax Paid | Tax Assessment Tax Assessment Total Assessment is a certain percentage of the fair market value that is determined by local assessors to be the total taxable value of land and additions on the property. | Land | Improvement |
|---|---|---|---|---|
| 2024 | $983 | $439,977 | $284,160 | $155,817 |
| 2023 | $983 | $425,349 | $284,160 | $141,189 |
| 2022 | $9,157 | $438,000 | $284,160 | $153,840 |
| 2021 | $8,812 | $378,081 | $266,400 | $111,681 |
| 2020 | $9,494 | $392,048 | $266,400 | $125,648 |
| 2019 | $9,921 | $392,048 | $266,400 | $125,648 |
| 2018 | $3,999 | $412,000 | $266,400 | $145,600 |
| 2017 | $10,494 | $415,000 | $266,400 | $148,600 |
| 2016 | $9,664 | $415,000 | $266,400 | $148,600 |
| 2015 | $3,679 | $450,012 | $266,400 | $183,612 |
| 2014 | $3,679 | $367,211 | $159,840 | $207,371 |
Property History
| Date | Event | Price | Change | Sq Ft Price |
|---|---|---|---|---|
| 06/11/2025 06/11/25 | For Sale | $599,900 | -- | $229 / Sq Ft |
Purchase History
| Date | Type | Sale Price | Title Company |
|---|---|---|---|
| Special Warranty Deed | -- | Spartan Title | |
| Warranty Deed | -- | Providence Title Company |
Mortgage History
| Date | Status | Loan Amount | Loan Type |
|---|---|---|---|
| Open | $468,999 | New Conventional |
Similar Homes in Houston, TX
Source: Houston Association of REALTORS®
MLS Number: 18064051
APN: 0953800000019
- 5707 Darnell St
- 5723 Jason St
- 5747 Jackwood St
- 5738 Ariel St
- 5814 Darnell St
- 5531 Grape St
- 5511 Indigo St
- 5902 Indigo St
- 5506 Darnell St
- 5817 Beechnut St
- 5518 Jason St
- 8102 Hillcroft St
- 5905 Beechnut St
- 5918 Grape St
- 5503 Jason St
- 5674 Hazen St
- 5531 Kuldell Dr
- 5542 Holly St Unit 205
- 5542 Holly St Unit 209
- 5542 Holly St Unit 208
- 8705 Dunlap St
- 5738 Ariel St
- 8515 Mullins Dr
- 5546 Beechnut St
- 5539 Edith St Unit ID1019613P
- 5602 Sylmar Rd
- 5511 Jackwood St
- 5474 Imogene St
- 5518 Holly St
- 6013 Cypress St
- 5607 Braesvalley Dr
- 5471 Kuldell Dr
- 5455 Birdwood Rd
- 5900 N Braeswood Blvd
- 5506 Braesvalley Dr
- 5618 Pine St
- 8826 Robindell Dr
- 5505 Pine St
- 6119 Shadow Crest St
- 5407 Ariel St Unit ID1045256P
