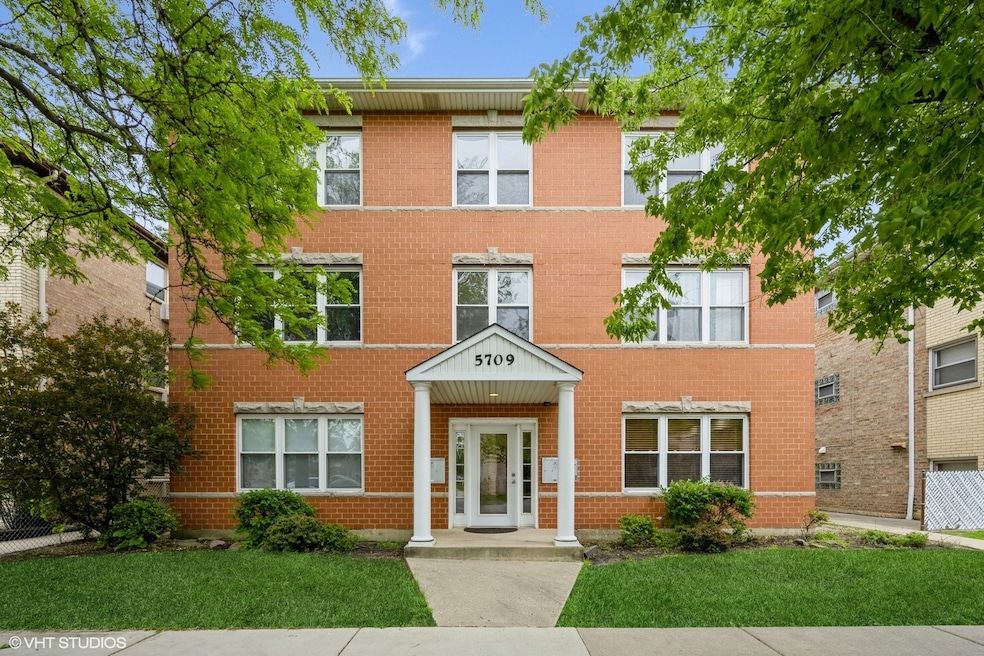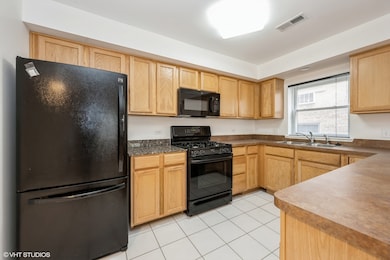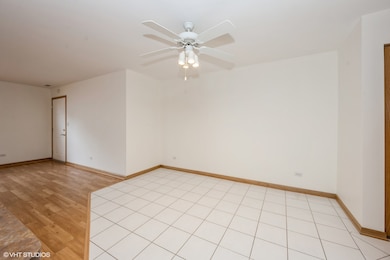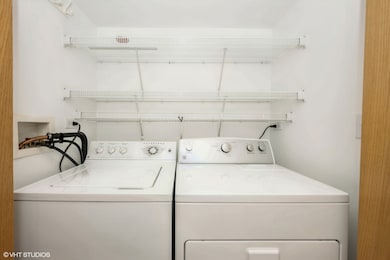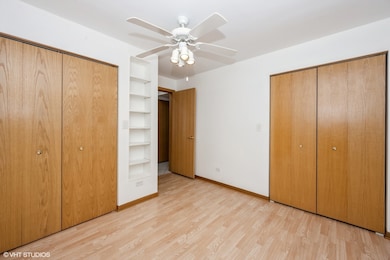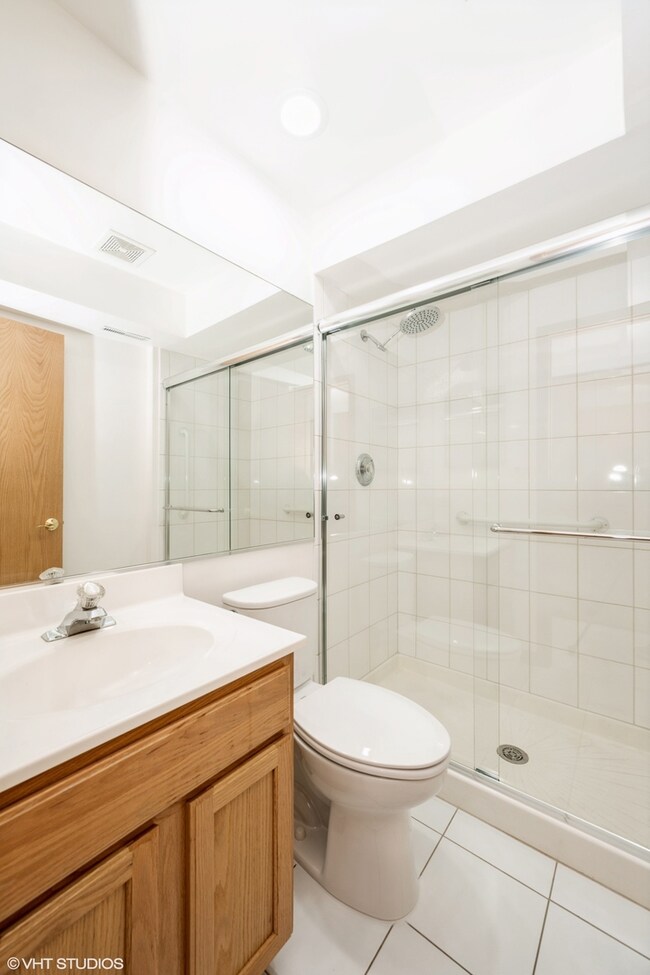
5709 W Lawrence Ave Unit 1W Chicago, IL 60630
Jefferson Park NeighborhoodHighlights
- Formal Dining Room
- Patio
- Handicap Shower
- Taft High School Rated A-
- Laundry Room
- Sustainable Flooring
About This Home
As of August 2025Are you looking for a move in ready, 2 bedroom 2 bath condo in a newer (2001) small (6 units) building? This is it!! This freshly painted unit is located on the desirable first floor for easy access and convenience. A perfect floorplan - a bright and open layout with spacious living and dining areas. The kitchen offers ample cabinet space and flows seamlessly into the main living area. The primary suite has new carpet, and includes a private bathroom and generous closet space, while the second bedroom and full bath provide flexibility for guests, a home office, or a roommate setup. Relax in front of your gas fireplace or on your private patio. Additional highlights include in-unit laundry, central heating and air, and dedicated parking. Ideally located close to shopping, dining, public transit, and major highways. Roof redone in 2017 with a 25 year warranty. No smoking units. No pets. No rentals. Whether you're a first-time buyer, or downsizing, this freshly painted, move-in ready condo is a must-see. Quick close possible.
Last Agent to Sell the Property
@properties Christie?s International Real Estate License #475138250 Listed on: 05/20/2025

Property Details
Home Type
- Condominium
Est. Annual Taxes
- $3,384
Year Built
- Built in 2001
HOA Fees
- $200 Monthly HOA Fees
Home Design
- Brick Exterior Construction
Interior Spaces
- 1,230 Sq Ft Home
- 3-Story Property
- Ceiling Fan
- Gas Log Fireplace
- Blinds
- Window Screens
- Sliding Doors
- Living Room with Fireplace
- Formal Dining Room
Kitchen
- Range
- Microwave
- Dishwasher
Flooring
- Carpet
- Sustainable
- Ceramic Tile
Bedrooms and Bathrooms
- 2 Bedrooms
- 2 Potential Bedrooms
- 2 Full Bathrooms
Laundry
- Laundry Room
- Dryer
- Washer
Parking
- 1 Parking Space
- Off Alley Parking
- Parking Included in Price
- Assigned Parking
Utilities
- Central Air
- Heating System Uses Natural Gas
- Lake Michigan Water
Additional Features
- Handicap Shower
- Patio
Listing and Financial Details
- Senior Tax Exemptions
- Homeowner Tax Exemptions
Community Details
Overview
- Association fees include water, parking, insurance, lawn care, scavenger
- 6 Units
- Oor Association
- Property managed by OOR
Pet Policy
- No Pets Allowed
Ownership History
Purchase Details
Home Financials for this Owner
Home Financials are based on the most recent Mortgage that was taken out on this home.Similar Homes in the area
Home Values in the Area
Average Home Value in this Area
Purchase History
| Date | Type | Sale Price | Title Company |
|---|---|---|---|
| Corporate Deed | $160,000 | -- |
Mortgage History
| Date | Status | Loan Amount | Loan Type |
|---|---|---|---|
| Closed | $62,000 | Unknown | |
| Closed | $75,000 | No Value Available |
Property History
| Date | Event | Price | Change | Sq Ft Price |
|---|---|---|---|---|
| 08/04/2025 08/04/25 | Sold | $265,000 | 0.0% | $215 / Sq Ft |
| 06/29/2025 06/29/25 | Pending | -- | -- | -- |
| 06/20/2025 06/20/25 | Price Changed | $265,000 | -3.6% | $215 / Sq Ft |
| 05/20/2025 05/20/25 | For Sale | $275,000 | -- | $224 / Sq Ft |
Tax History Compared to Growth
Tax History
| Year | Tax Paid | Tax Assessment Tax Assessment Total Assessment is a certain percentage of the fair market value that is determined by local assessors to be the total taxable value of land and additions on the property. | Land | Improvement |
|---|---|---|---|---|
| 2024 | $3,384 | $25,676 | $3,703 | $21,973 |
| 2023 | $1,503 | $22,000 | $2,963 | $19,037 |
| 2022 | $1,503 | $22,000 | $2,963 | $19,037 |
| 2021 | $1,431 | $21,999 | $2,962 | $19,037 |
| 2020 | $1,476 | $19,414 | $1,534 | $17,880 |
| 2019 | $1,472 | $20,605 | $1,534 | $19,071 |
| 2018 | $1,450 | $20,605 | $1,534 | $19,071 |
| 2017 | $1,552 | $17,334 | $1,375 | $15,959 |
| 2016 | $1,955 | $17,334 | $1,375 | $15,959 |
| 2015 | $3,178 | $17,334 | $1,375 | $15,959 |
| 2014 | $1,863 | $19,042 | $1,269 | $17,773 |
| 2013 | $1,870 | $19,042 | $1,269 | $17,773 |
Agents Affiliated with this Home
-
Anne Camarano

Seller's Agent in 2025
Anne Camarano
@ Properties
(847) 909-1724
1 in this area
46 Total Sales
-
Sergio Hernandez

Buyer's Agent in 2025
Sergio Hernandez
Coldwell Banker Realty
(773) 799-6647
1 in this area
67 Total Sales
Map
Source: Midwest Real Estate Data (MRED)
MLS Number: 12343632
APN: 13-17-202-043-1002
- 5741 W Lawrence Ave Unit 2
- 5754 W Lawrence Ave Unit 1A
- 5646 W Grover St
- 4915 N Central Ave Unit 16-3E
- 5921 W Lawrence Ave
- 4540 N Menard Ave
- 5516 W Higgins Ave Unit 2NW
- 5447 W Lawrence Ave Unit 301
- 4968 N Menard Ave Unit 204
- 5915 W Gunnison St Unit 2F
- 5937 W Eastwood Ave
- 4976 N Milwaukee Ave Unit 201
- 4976 N Milwaukee Ave Unit 101
- 4444 N Central Ave Unit 2W
- 4444 N Central Ave Unit 2N
- 5641 W Carmen Ave
- 4583 N Mcvicker Ave
- 5416 W Windsor Ave Unit 1N
- 5640 W Carmen Ave
- 6046 W Giddings St
