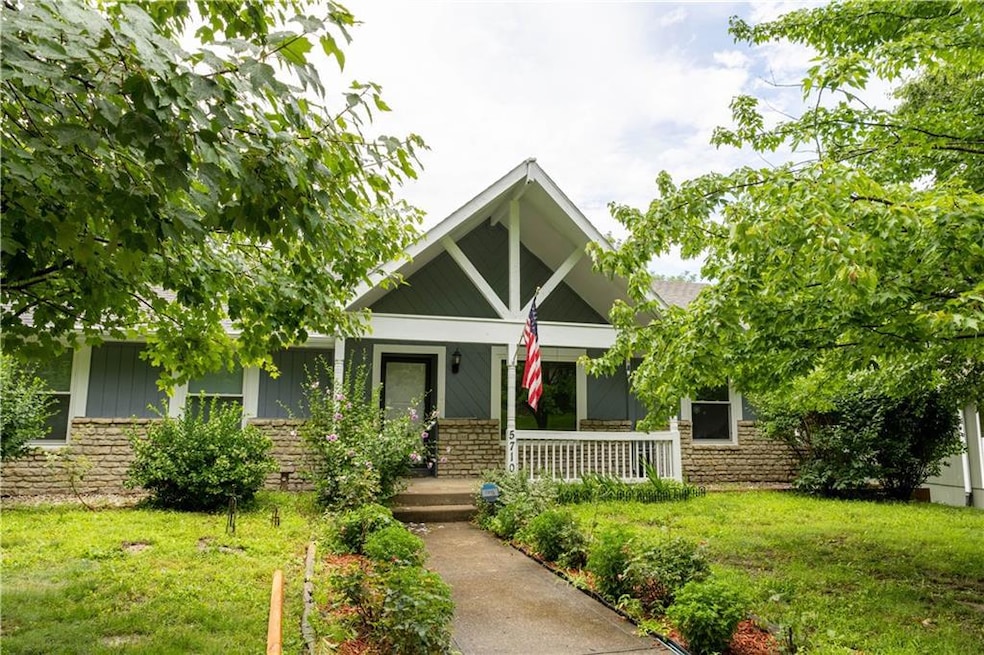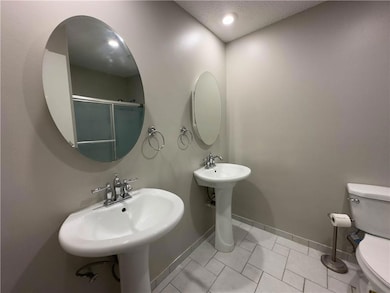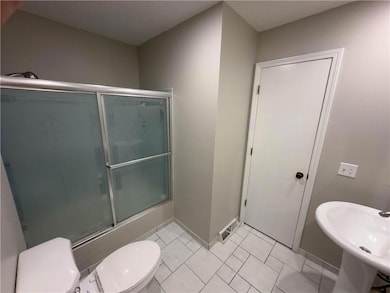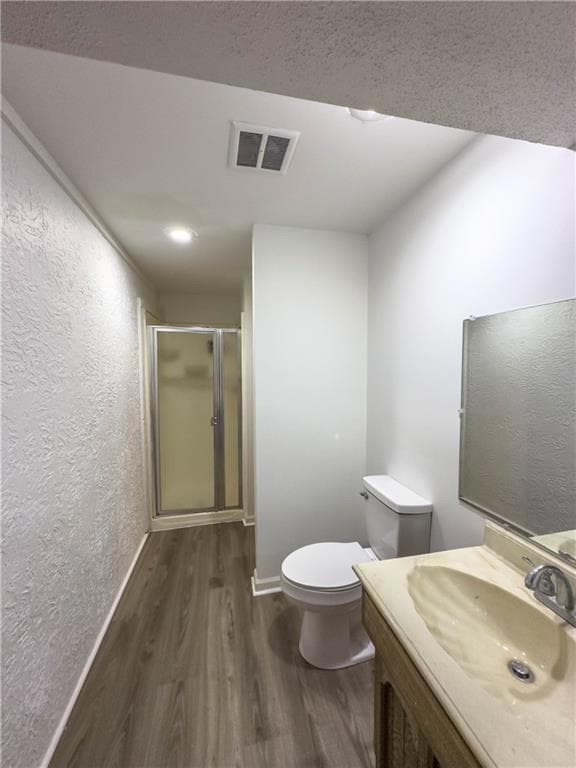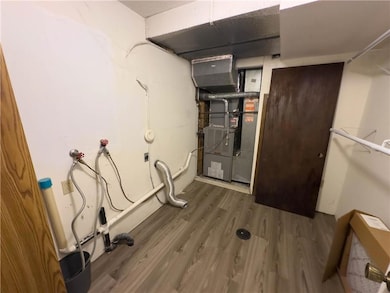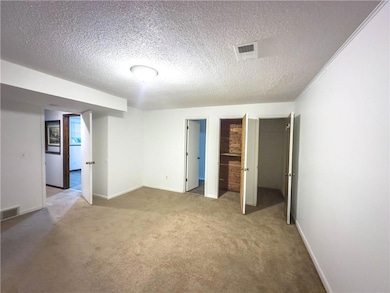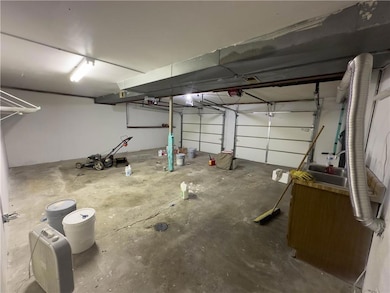
5710 NW Raintree Dr Kansas City, MO 64152
Estimated payment $2,260/month
Highlights
- Clubhouse
- Deck
- Recreation Room
- Graden Elementary School Rated A
- Family Room with Fireplace
- Raised Ranch Architecture
About This Home
Your new home located within the Excellent Park Hill School District, ready for you to move into; Well maintained kitchen with new Quartz counter top, new flooring, and freshly painted inside and outside. the main floor including living room and nice-sized family room, 3 large bedrooms with new carpet, new paint and 2 full baths.
The walkout basement has a family room and 4th bedroom with full bath with new flooring. A large backyard for you to enjoy your new home right away, All summer and beyond.
Walnut Creek HOA provides a POOL, Club House, Ball Fields, trash and recycles too. A short walk to Riverfront and all the shops and restaurants in the Charming downtown Parkville.
Listing Agent
America Real Estate Brokerage Phone: 913-963-7888 License #BR00219029 Listed on: 07/01/2025
Open House Schedule
-
Saturday, July 12, 202510:00 am to 12:00 pm7/12/2025 10:00:00 AM +00:007/12/2025 12:00:00 PM +00:004 Bedrooms, 3 full bath, new quartz countertop, new carpet & wood flooring, finished walkout basement & garage. Freshly painted interior & exterior. deck. Walnut Creek HOA provides a POOL, Club House. A short walk to Riverfront park. Parkhill school.Add to Calendar
-
Sunday, July 13, 20253:00 to 5:00 pm7/13/2025 3:00:00 PM +00:007/13/2025 5:00:00 PM +00:004 Bedrooms, 3 full bath, new quartz countertop, new carpet & wood flooring, finished walkout basement & garage. Freshly painted interior & exterior, deck Walnut Creek HOA provides a POOL, Club House. A short walk to Riverfront park. Parkhill schoolAdd to Calendar
Home Details
Home Type
- Single Family
Est. Annual Taxes
- $3,400
Year Built
- Built in 1977
Lot Details
- 10,454 Sq Ft Lot
- Aluminum or Metal Fence
- Paved or Partially Paved Lot
Parking
- 2 Car Garage
- Garage Door Opener
Home Design
- Raised Ranch Architecture
- Composition Roof
Interior Spaces
- Family Room with Fireplace
- 2 Fireplaces
- Living Room
- Dining Room
- Recreation Room
- Wall to Wall Carpet
- Smart Locks
- Laundry Room
Kitchen
- Eat-In Kitchen
- Dishwasher
- Quartz Countertops
Bedrooms and Bathrooms
- 4 Bedrooms
- Primary Bedroom on Main
- 3 Full Bathrooms
Finished Basement
- Basement Fills Entire Space Under The House
- Fireplace in Basement
- Bedroom in Basement
- Laundry in Basement
Schools
- Graden Elementary School
- Park Hill South High School
Utilities
- Cooling System Powered By Gas
- Heating System Uses Natural Gas
Additional Features
- Deck
- City Lot
Listing and Financial Details
- Assessor Parcel Number 20-8.0-27-400-011-002-000
- $0 special tax assessment
Community Details
Overview
- No Home Owners Association
- Association fees include trash
- Walnut Creek Subdivision
Amenities
- Clubhouse
Recreation
- Community Pool
Map
Home Values in the Area
Average Home Value in this Area
Tax History
| Year | Tax Paid | Tax Assessment Tax Assessment Total Assessment is a certain percentage of the fair market value that is determined by local assessors to be the total taxable value of land and additions on the property. | Land | Improvement |
|---|---|---|---|---|
| 2023 | $3,420 | $45,864 | $7,156 | $38,708 |
| 2022 | $3,069 | $40,624 | $7,156 | $33,468 |
| 2021 | $3,080 | $40,624 | $7,156 | $33,468 |
| 2020 | $2,878 | $37,202 | $6,632 | $30,570 |
| 2019 | $2,878 | $37,202 | $6,632 | $30,570 |
| 2018 | $2,498 | $31,836 | $4,940 | $26,896 |
| 2017 | $2,487 | $31,836 | $4,940 | $26,896 |
| 2016 | $2,188 | $27,550 | $4,940 | $22,610 |
| 2015 | $2,198 | $27,550 | $4,940 | $22,610 |
| 2013 | $2,134 | $27,550 | $0 | $0 |
Property History
| Date | Event | Price | Change | Sq Ft Price |
|---|---|---|---|---|
| 07/01/2025 07/01/25 | For Sale | $358,000 | +125.2% | $141 / Sq Ft |
| 05/30/2014 05/30/14 | Sold | -- | -- | -- |
| 05/16/2014 05/16/14 | Pending | -- | -- | -- |
| 05/13/2014 05/13/14 | For Sale | $159,000 | -- | $61 / Sq Ft |
Purchase History
| Date | Type | Sale Price | Title Company |
|---|---|---|---|
| Warranty Deed | -- | Secured Title Of Kansas City | |
| Warranty Deed | -- | Kansas City Title |
Mortgage History
| Date | Status | Loan Amount | Loan Type |
|---|---|---|---|
| Previous Owner | $36,000 | Unknown | |
| Previous Owner | $134,800 | New Conventional | |
| Previous Owner | $25,275 | Stand Alone Second |
Similar Homes in Kansas City, MO
Source: Heartland MLS
MLS Number: 2559926
APN: 20-80-27-400-011-002-000
- 10705 NW 58th St
- 5604 NW Verlin Dr
- 5716 NW Creekview Dr
- 5714 NW Creekview Dr
- 10223 NW River Hills Ct
- 10304 NW River Hills Dr
- 10505 NW River Hills Dr
- L 106 River Hills Dr
- LOT 28 River Hills Dr
- LOT 29 River Hills Dr
- LOT 23 River Hills Dr
- LOT 65 River Hills Dr
- 10522 NW River Hills Dr
- 10500 Chateau Ct
- 10600 Chateau Ct
- 10119 River Hills Dr
- 5575 NW Heritage Hill Rd
- 5565 NW Raintree Dr
- 10563 Genesis Dr
- 10600 Genesis Dr
- 5813 NW Aspen Ln
- 11203 NW 58th St
- 6107 NW Casper Dr
- 11001 NW Lema Dr Unit A
- 11107 NW Lema Dr
- 6808 NW Victor Dr
- 9744 NW Overhill Dr
- 10010 NW 71st Terrace
- 6733 NW Sioux Dr
- 6705 NW Hidden Valley Rd
- 6301 N Klamm Rd
- 6600 NW 50th St
- 6708 N Fisk Ave
- 5951 NW 63rd St
- 6700 NW Hilldale Dr
- 15310 Trailside Dr
- 5918 NW 66th Terrace
- 8033 N Everton Ave
- 8104 N Everton Ave
- 6201 NW 70th St
