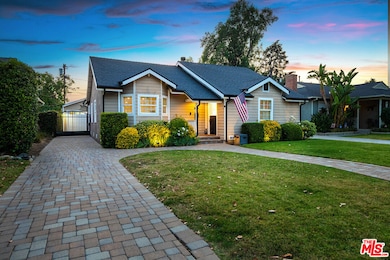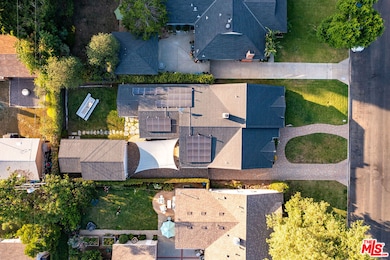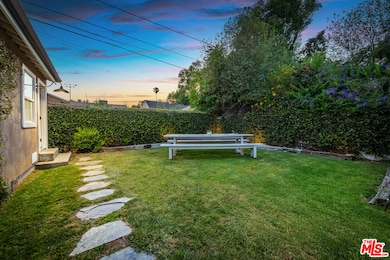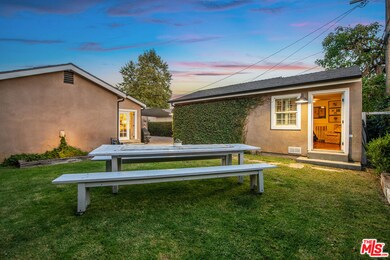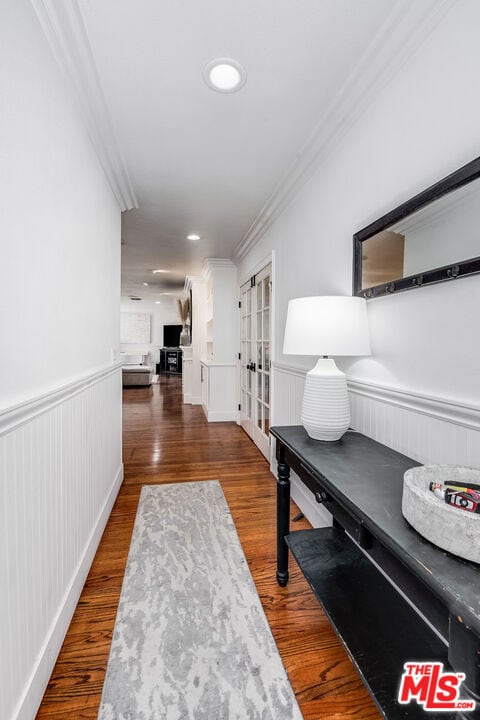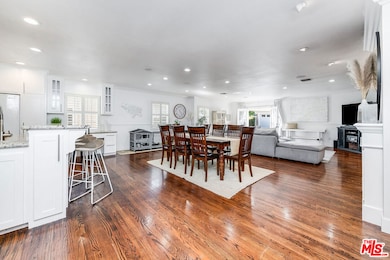
5711 Colbath Ave Van Nuys, CA 91401
Valley Glen NeighborhoodEstimated payment $9,404/month
Highlights
- View of Trees or Woods
- Open Floorplan
- Wood Flooring
- Chandler Elementary Rated A-
- Traditional Architecture
- Bonus Room
About This Home
Warm & Welcoming Cottagecore. Completely rebuilt, extended & upgraded 4+2. Bright & airy interior delivers storybook charm without skimping on modern amenities. Charming curb appeal; bay window looking out to lush lawn; Dutch door entrance to foyer. Spacious 2183 sq ft open plan w/sunshine streaming across spacious great room: farmhouse-style kitchen, island w/prep sink, granite tops, farm sink, desk; cozy fireside dining, floor-to-ceiling bookcases; living space & French doors lead to patio. Features incl. shutters, gleaming hardwood floors, ceiling fans, crown molding & wainscoting. Two primary bedrooms: dream walk-in closet, window seats, French doors to outdoors; beautiful big bath has large shower, separate tub, subway tile & dbl vanity; 2nd bath blends modern amenities w/vintage flair. Need more room? Check out the bonus spaces: attic + finished flex room behind detached garage for office or possible ADU. 6745 sq ft lot in prized Valley Glen neighborhood; Sherman Oaks adjacent!
Open House Schedule
-
Saturday, July 19, 20251:00 to 4:00 pm7/19/2025 1:00:00 PM +00:007/19/2025 4:00:00 PM +00:00Warm & Welcoming Cottagecore. Completely rebuilt, extended & upgraded 4+2. Bright & airy interior delivers storybook charm – without skimping on modern amenities. Charming curb appeal; bay window looking out to lush lawn; Dutch door entrance to foyer. Spacious 2183 sq ft open plan w/sunshine streaming across spacious great room: farmhouse-style kitchen, island w/prep sink, granite tops, farm sink, desk; cozy fireside dining, floor-to-ceiling bookcases; living space & French doors lead to patio.Add to Calendar
-
Sunday, July 20, 20251:00 to 4:00 pm7/20/2025 1:00:00 PM +00:007/20/2025 4:00:00 PM +00:00Warm & Welcoming Cottagecore. Completely rebuilt, extended & upgraded 4+2. Bright & airy interior delivers storybook charm – without skimping on modern amenities. Charming curb appeal; bay window looking out to lush lawn; Dutch door entrance to foyer. Spacious 2183 sq ft open plan w/sunshine streaming across spacious great room: farmhouse-style kitchen, island w/prep sink, granite tops, farm sink, desk; cozy fireside dining, floor-to-ceiling bookcases; living space & French doors lead to patio.Add to Calendar
Home Details
Home Type
- Single Family
Est. Annual Taxes
- $6,569
Year Built
- Built in 1950
Lot Details
- 6,747 Sq Ft Lot
- Lot Dimensions are 50x135
- East Facing Home
- Fenced Yard
- Landscaped
- Sprinklers on Timer
- Back and Front Yard
- Property is zoned LAR1
Parking
- 2 Car Direct Access Garage
- Garage Door Opener
Home Design
- Traditional Architecture
- Turnkey
- Shingle Roof
Interior Spaces
- 2,183 Sq Ft Home
- 1-Story Property
- Open Floorplan
- Wired For Sound
- Wired For Data
- Built-In Features
- Crown Molding
- Wainscoting
- Ceiling Fan
- Double Pane Windows
- Shutters
- Drapes & Rods
- Bay Window
- French Doors
- Entryway
- Living Room
- Dining Room with Fireplace
- Home Office
- Bonus Room
- Utility Room
- Wood Flooring
- Views of Woods
- Pull Down Stairs to Attic
Kitchen
- Open to Family Room
- Double Oven
- Gas Cooktop
- Microwave
- Water Line To Refrigerator
- Dishwasher
- Kitchen Island
- Disposal
Bedrooms and Bathrooms
- 4 Bedrooms
- Walk-In Closet
- 2 Full Bathrooms
- Double Vanity
- Bathtub with Shower
Laundry
- Laundry Room
- Dryer
- Washer
Home Security
- Security System Owned
- Security Lights
- Carbon Monoxide Detectors
- Fire and Smoke Detector
Outdoor Features
- Covered patio or porch
- Rain Gutters
Utilities
- Central Heating and Cooling System
- Tankless Water Heater
- Sewer in Street
Community Details
- No Home Owners Association
Listing and Financial Details
- Assessor Parcel Number 2246-019-018
Map
Home Values in the Area
Average Home Value in this Area
Tax History
| Year | Tax Paid | Tax Assessment Tax Assessment Total Assessment is a certain percentage of the fair market value that is determined by local assessors to be the total taxable value of land and additions on the property. | Land | Improvement |
|---|---|---|---|---|
| 2024 | $6,569 | $523,331 | $301,243 | $222,088 |
| 2023 | $6,445 | $513,071 | $295,337 | $217,734 |
| 2022 | $6,149 | $503,012 | $289,547 | $213,465 |
| 2021 | $6,065 | $493,150 | $283,870 | $209,280 |
| 2019 | $5,885 | $478,525 | $275,451 | $203,074 |
| 2018 | $5,743 | $469,143 | $270,050 | $199,093 |
| 2016 | $5,471 | $450,927 | $259,564 | $191,363 |
| 2015 | $5,391 | $444,155 | $255,666 | $188,489 |
| 2014 | $5,413 | $435,455 | $250,658 | $184,797 |
Property History
| Date | Event | Price | Change | Sq Ft Price |
|---|---|---|---|---|
| 07/07/2025 07/07/25 | For Sale | $1,599,000 | -- | $732 / Sq Ft |
Purchase History
| Date | Type | Sale Price | Title Company |
|---|---|---|---|
| Interfamily Deed Transfer | -- | -- | |
| Individual Deed | $260,000 | Investors Title Company | |
| Interfamily Deed Transfer | -- | Orange Coast Title | |
| Interfamily Deed Transfer | -- | Orange Coast Title | |
| Gift Deed | -- | -- | |
| Interfamily Deed Transfer | -- | -- |
Mortgage History
| Date | Status | Loan Amount | Loan Type |
|---|---|---|---|
| Open | $700,000 | New Conventional | |
| Closed | $640,000 | New Conventional | |
| Closed | $75,000 | Credit Line Revolving | |
| Closed | $600,000 | Unknown | |
| Closed | $100,000 | Credit Line Revolving | |
| Closed | $318,000 | Unknown | |
| Closed | $315,000 | Unknown | |
| Closed | $207,182 | Unknown | |
| Closed | $30,000 | Credit Line Revolving | |
| Closed | $205,000 | Unknown | |
| Previous Owner | $208,000 | No Value Available | |
| Previous Owner | $50,000 | Credit Line Revolving | |
| Previous Owner | $111,628 | No Value Available |
Similar Homes in the area
Source: The MLS
MLS Number: 25561405
APN: 2246-019-018
- 5664 Hazeltine Ave
- 5662 Hazeltine Ave
- 5653 Hazeltine Ave
- 5617 Cantaloupe Ave
- 5742 Hazeltine Ave
- 5655 Hazeltine Ave
- 5525 Costello Ave
- 5625 Matilija Ave
- 5834 Costello Ave
- 5512 Ranchito Ave
- 5456 Hazeltine Ave
- 5900 Murietta Ave Unit 104
- 5907 Cantaloupe Ave
- 5919 Cantaloupe Ave
- 5725 Katherine Ave
- 14253 Collins St
- 14242 Burbank Blvd Unit 103
- 5754 Woodman Ave
- 14308 Miranda St
- 5514 Woodman Ave
- 14033 Burbank Blvd Unit 224
- 13900 Burbank Blvd
- 5820 Hazeltine Ave
- 5651 Mammoth Ave
- 5906 Murietta Ave Unit 1
- 5906 Murietta Ave
- 5851 Hazeltine Ave
- 5937 Ranchito Ave
- 5713 Woodman Ave
- 5456 Hazeltine Ave
- 14024 Oxnard St
- 5638 Woodman Ave
- 5444 Hazeltine Ave Unit 5444
- 5742 Woodman Ave Unit 2
- 5646 Woodman Ave
- 5646 Woodman Ave Unit 2
- 5620 Woodman Ave
- 5910 1/2 Mammoth Ave
- 5910 Mammoth Ave
- 13812 Cumpston St

