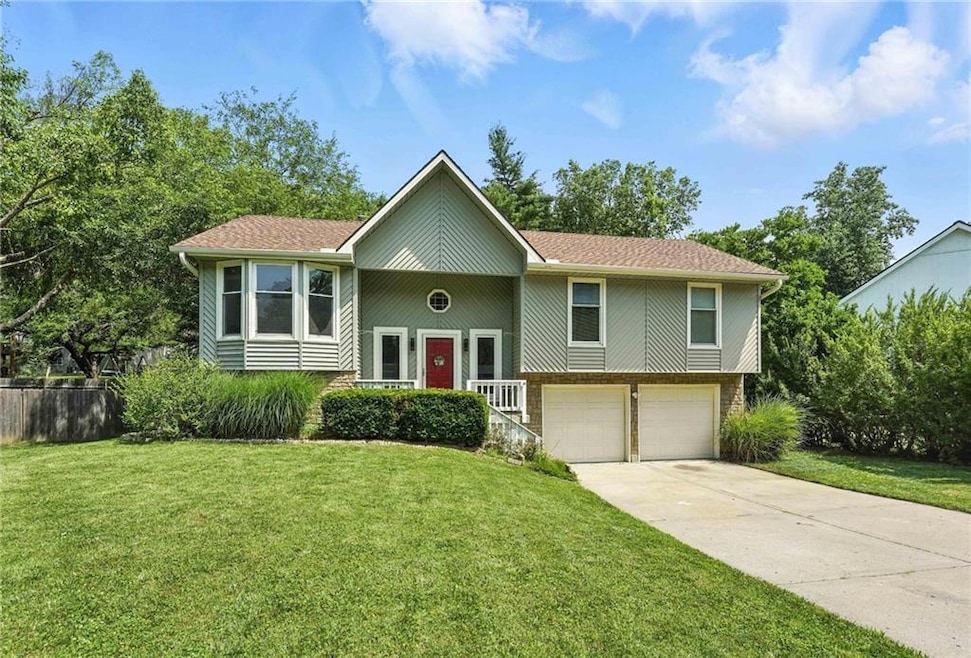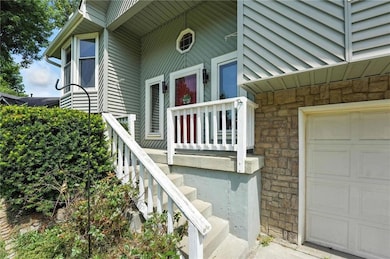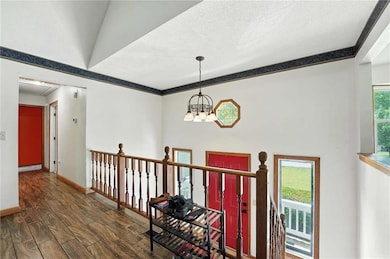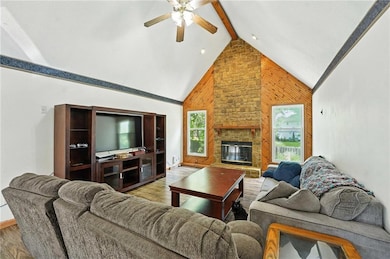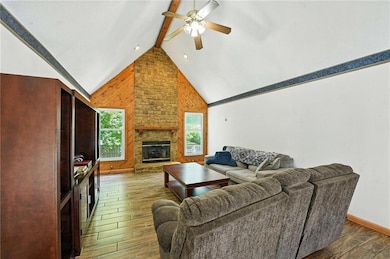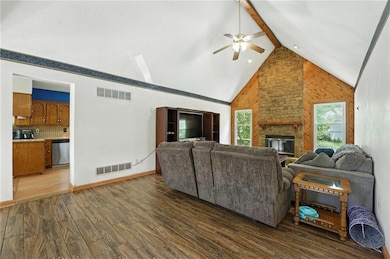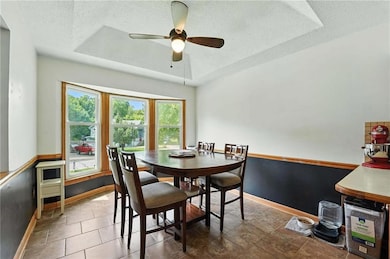
5714 NW Creekview Dr Kansas City, MO 64152
Estimated payment $1,965/month
Highlights
- Hot Property
- Clubhouse
- Recreation Room
- Graden Elementary School Rated A
- Deck
- Traditional Architecture
About This Home
Welcome to this spacious 4-bedroom, 3-bathroom home in Park Hill School district! The split-entry layout features wood-look tile flooring in the main living areas, a gas fireplace, and a dedicated dining room with a bay window and ceiling fan. The kitchen includes laminate countertops, tile flooring, and a new stainless steel farmhouse sink. Upstairs, you’ll find three bedrooms with brand new carpet and ceiling fans. The primary suite offers a walk-in closet and a private bath with a pedestal sink and walk-in shower. The finished walk-out basement includes a large second living space, a fourth bedroom, a full bathroom, and a laundry area. Enjoy outdoor living with a deck, fenced yard, and shed, plus a two-car garage and walkout access from multiple levels. Conveniently located near schools, parks, and local amenities in Parkville.
Listing Agent
Keller Williams KC North Brokerage Phone: 816-321-0120 Listed on: 06/12/2025

Co-Listing Agent
Keller Williams KC North Brokerage Phone: 816-321-0120 License #1957413
Home Details
Home Type
- Single Family
Est. Annual Taxes
- $2,930
Year Built
- Built in 1988
Lot Details
- 9,962 Sq Ft Lot
- Wood Fence
- Aluminum or Metal Fence
- Level Lot
HOA Fees
- $50 Monthly HOA Fees
Parking
- 2 Car Garage
- Front Facing Garage
- Garage Door Opener
Home Design
- Traditional Architecture
- Split Level Home
- Frame Construction
- Composition Roof
- Wood Siding
Interior Spaces
- Ceiling Fan
- Fireplace With Gas Starter
- Great Room with Fireplace
- Living Room
- Formal Dining Room
- Recreation Room
- Finished Basement
- Basement Fills Entire Space Under The House
- Attic Fan
- Fire and Smoke Detector
- Laundry Room
Kitchen
- Eat-In Kitchen
- Gas Range
- Dishwasher
- Disposal
Flooring
- Wood
- Carpet
- Ceramic Tile
Bedrooms and Bathrooms
- 4 Bedrooms
- Walk-In Closet
- 3 Full Bathrooms
- Bathtub with Shower
Outdoor Features
- Deck
- Playground
Schools
- Union Chapel Elementary School
- Park Hill South High School
Utilities
- Central Air
- Heating System Uses Natural Gas
Listing and Financial Details
- Exclusions: See disclosure
- Assessor Parcel Number 20-80-27-300-005-027-000
- $0 special tax assessment
Community Details
Overview
- Association fees include trash
- Walnut Creek South HOA
- Walnut Creek Subdivision
Amenities
- Clubhouse
Recreation
- Tennis Courts
- Community Pool
Map
Home Values in the Area
Average Home Value in this Area
Tax History
| Year | Tax Paid | Tax Assessment Tax Assessment Total Assessment is a certain percentage of the fair market value that is determined by local assessors to be the total taxable value of land and additions on the property. | Land | Improvement |
|---|---|---|---|---|
| 2023 | $2,930 | $39,281 | $7,132 | $32,149 |
| 2022 | $2,628 | $34,793 | $7,132 | $27,661 |
| 2021 | $2,638 | $34,793 | $7,132 | $27,661 |
| 2020 | $2,452 | $31,694 | $6,456 | $25,238 |
| 2019 | $2,452 | $31,694 | $6,456 | $25,238 |
| 2018 | $2,066 | $26,333 | $4,750 | $21,583 |
| 2017 | $2,057 | $26,333 | $4,750 | $21,583 |
| 2016 | $1,962 | $24,705 | $4,750 | $19,955 |
| 2015 | $1,971 | $24,705 | $4,750 | $19,955 |
| 2013 | $1,914 | $24,705 | $0 | $0 |
Property History
| Date | Event | Price | Change | Sq Ft Price |
|---|---|---|---|---|
| 06/26/2025 06/26/25 | For Sale | $315,000 | +8.7% | $184 / Sq Ft |
| 03/15/2024 03/15/24 | Sold | -- | -- | -- |
| 02/12/2024 02/12/24 | Pending | -- | -- | -- |
| 02/08/2024 02/08/24 | For Sale | $289,700 | 0.0% | $169 / Sq Ft |
| 01/31/2024 01/31/24 | Pending | -- | -- | -- |
| 01/27/2024 01/27/24 | Price Changed | $289,700 | -2.7% | $169 / Sq Ft |
| 01/12/2024 01/12/24 | For Sale | $297,700 | -- | $174 / Sq Ft |
Purchase History
| Date | Type | Sale Price | Title Company |
|---|---|---|---|
| Deed | -- | Metropolitan Title | |
| Interfamily Deed Transfer | -- | None Available | |
| Quit Claim Deed | -- | -- | |
| Warranty Deed | -- | None Available |
Mortgage History
| Date | Status | Loan Amount | Loan Type |
|---|---|---|---|
| Open | $292,307 | FHA | |
| Previous Owner | $161,000 | New Conventional | |
| Previous Owner | $140,637 | New Conventional | |
| Previous Owner | $31,700 | Stand Alone Second | |
| Previous Owner | $126,800 | New Conventional |
About the Listing Agent

The Dani Beyer Real Estate Team has it all – hometown roots and professional experience – to make buying and selling a home a breeze! In today’s fast-paced, competitive real estate market, it’s imperative to work with a Kansas City realtor who is experienced, knows the city and can do what it takes to meet your homeowner goals.
Dani Beyer's Other Listings
Source: Heartland MLS
MLS Number: 2556155
APN: 20-80-27-300-005-027-000
- 5716 NW Creekview Dr
- 5604 NW Verlin Dr
- 5710 NW Raintree Dr
- 10705 NW 58th St
- 5575 NW Heritage Hill Rd
- 5565 NW Raintree Dr
- 10223 NW River Hills Ct
- 10505 NW River Hills Dr
- 10304 NW River Hills Dr
- L 106 River Hills Dr
- LOT 28 River Hills Dr
- LOT 29 River Hills Dr
- LOT 23 River Hills Dr
- LOT 65 River Hills Dr
- 10522 NW River Hills Dr
- 10563 Genesis Dr
- 10600 Genesis Dr
- 10755 Genesis Dr
- 10691 Genesis Dr
- 10500 Chateau Ct
- 11203 NW 58th St
- 5813 NW Aspen Ln
- 6107 NW Casper Dr
- 11001 NW Lema Dr Unit A
- 11107 NW Lema Dr
- 6808 NW Victor Dr
- 9744 NW Overhill Dr
- 10010 NW 71st Terrace
- 6733 NW Sioux Dr
- 6705 NW Hidden Valley Rd
- 6301 N Klamm Rd
- 15310 Trailside Dr
- 6600 NW 50th St
- 6708 N Fisk Ave
- 6700 NW Hilldale Dr
- 5951 NW 63rd St
- 4816 NW Woody Creek Ln
- 8033 N Everton Ave
- 5918 NW 66th Terrace
- 6201 NW 70th St
