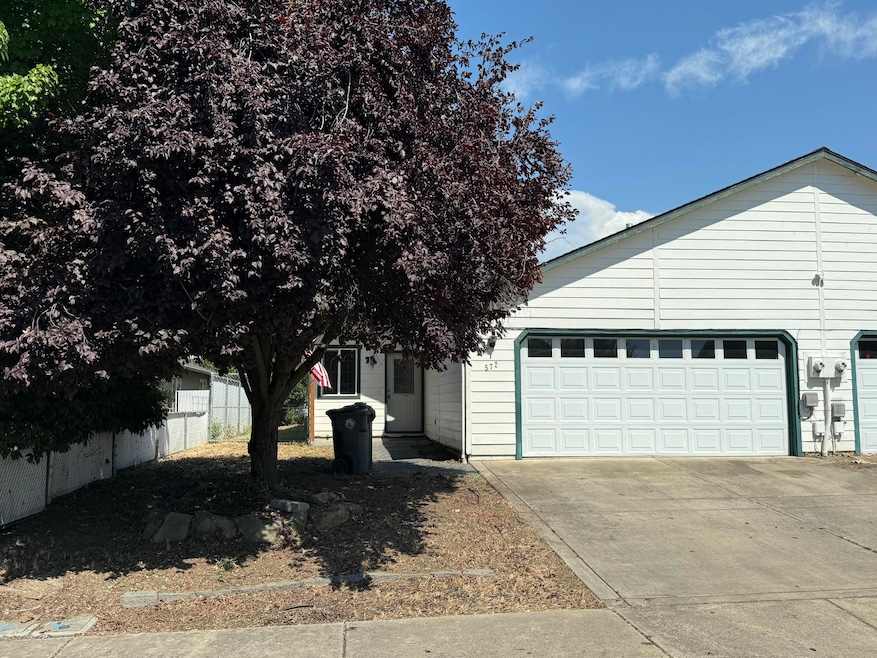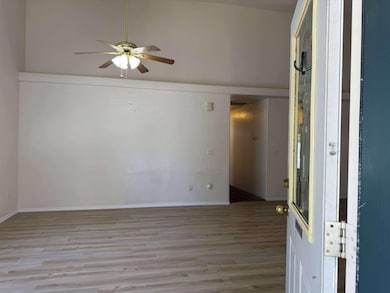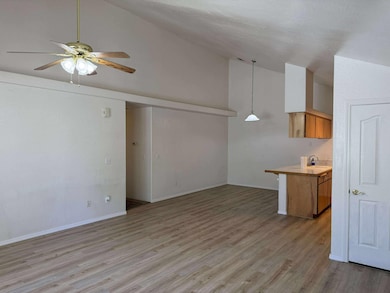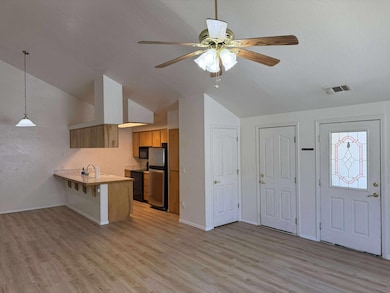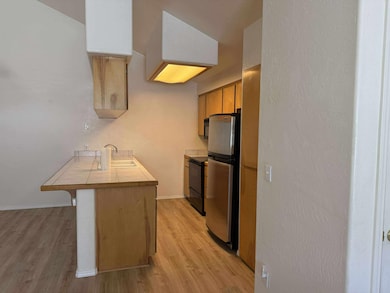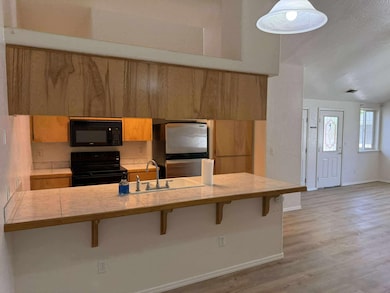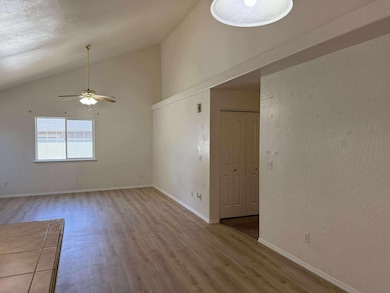
572 Mountain View Dr Central Point, OR 97502
Estimated payment $1,951/month
Highlights
- Traditional Architecture
- Neighborhood Views
- Eat-In Kitchen
- No HOA
- 2 Car Attached Garage
- Double Pane Windows
About This Home
Charming, and Ideally Located! This beautifully maintained 3-bedroom, 2-bathroom home offers 1,262 sq ft of inviting living space and is priced to sell. Nestled in Central Point, you'll love the convenience of being just minutes from parks, schools, shopping, & local dining. Situated on one side of a duplex with only one shared wall, this home offers the perfect blend of privacy & low-maintenance living. Step inside to find updated laminate flooring, a clean and spacious layout, and a light-filled atmosphere that feels like home the moment you walk in. The attached garage provides secure parking & extra storage, while the fully fenced backyard is ideal for outdoor entertainment, gardening, or letting pets play safely. Whether you're a first-time homebuyer, downsizing, or looking for a smart investment, this move-in-ready gem checks all the boxes. Don't miss this opportunity to own a great home in a fantastic location!
Listing Agent
Windermere Van Vleet Eagle Point License #201232261 Listed on: 07/01/2025

Home Details
Home Type
- Single Family
Est. Annual Taxes
- $2,544
Year Built
- Built in 1997
Lot Details
- 3,920 Sq Ft Lot
- Fenced
- Level Lot
- Property is zoned R3, R3
Parking
- 2 Car Attached Garage
- Garage Door Opener
Home Design
- Traditional Architecture
- Stem Wall Foundation
- Frame Construction
- Composition Roof
Interior Spaces
- 1,262 Sq Ft Home
- 1-Story Property
- Ceiling Fan
- Double Pane Windows
- Living Room
- Neighborhood Views
Kitchen
- Eat-In Kitchen
- <<OvenToken>>
- <<microwave>>
- Tile Countertops
Flooring
- Carpet
- Laminate
Bedrooms and Bathrooms
- 3 Bedrooms
- 2 Full Bathrooms
Home Security
- Carbon Monoxide Detectors
- Fire and Smoke Detector
Utilities
- Forced Air Heating and Cooling System
- Cable TV Available
Additional Features
- Accessible Full Bathroom
- Patio
Community Details
- No Home Owners Association
Listing and Financial Details
- Legal Lot and Block 001001 / 2008
- Assessor Parcel Number 10897547
Map
Home Values in the Area
Average Home Value in this Area
Tax History
| Year | Tax Paid | Tax Assessment Tax Assessment Total Assessment is a certain percentage of the fair market value that is determined by local assessors to be the total taxable value of land and additions on the property. | Land | Improvement |
|---|---|---|---|---|
| 2025 | $2,544 | $184,560 | $94,120 | $90,440 |
| 2024 | $2,544 | $179,190 | $91,380 | $87,810 |
| 2023 | $2,462 | $173,980 | $88,720 | $85,260 |
| 2022 | $2,405 | $173,980 | $88,720 | $85,260 |
| 2021 | $2,336 | $168,920 | $86,140 | $82,780 |
| 2020 | $2,268 | $164,000 | $83,640 | $80,360 |
| 2019 | $2,212 | $154,600 | $78,850 | $75,750 |
| 2018 | $2,145 | $150,100 | $76,550 | $73,550 |
| 2017 | $2,091 | $150,100 | $76,550 | $73,550 |
| 2016 | $2,030 | $141,490 | $72,150 | $69,340 |
| 2015 | $1,945 | $137,910 | $20,930 | $116,980 |
| 2014 | $1,879 | $132,430 | $19,740 | $112,690 |
Property History
| Date | Event | Price | Change | Sq Ft Price |
|---|---|---|---|---|
| 07/01/2025 07/01/25 | For Sale | $315,000 | +130.8% | $250 / Sq Ft |
| 08/23/2013 08/23/13 | Sold | $136,500 | -0.7% | $108 / Sq Ft |
| 06/18/2013 06/18/13 | Pending | -- | -- | -- |
| 06/18/2013 06/18/13 | For Sale | $137,500 | -- | $109 / Sq Ft |
Purchase History
| Date | Type | Sale Price | Title Company |
|---|---|---|---|
| Warranty Deed | $136,500 | Amerititle | |
| Warranty Deed | $131,000 | Amerititle | |
| Trustee Deed | $161,000 | None Available |
Mortgage History
| Date | Status | Loan Amount | Loan Type |
|---|---|---|---|
| Open | $117,226 | New Conventional | |
| Closed | $136,500 | VA |
Similar Homes in Central Point, OR
Source: Oregon Datashare
MLS Number: 220205031
APN: 10897547
- 1078 Cathedral Way
- 1070 Shayla Ln
- 1017 Fairfield Dr
- 301 Freeman Rd Unit 85
- 301 Freeman Rd Unit 23
- 555 Freeman Rd Unit 251
- 555 Freeman Rd Unit 67
- 555 Freeman Rd Unit 188
- 555 Freeman Rd Unit 115
- 555 Freeman Rd Unit 15
- 555 Freeman Rd Unit 61
- 632 Valley Heart Ln
- 1219 Looking Glass Way
- 1098 Gate Park Dr
- 230 Peninger Rd
- 959 Westrop Dr
- 532 Hopkins Rd
- 460 Freeman Rd
- 531 Bush St
- 1324 Benjamin Ct
- 700 N Haskell St
- 237 E McAndrews Rd
- 1107 Niantic St Unit B
- 520 N Bartlett St
- 3503 Carnelian St
- 2642 W Main St
- 835 Overcup St
- 406 W Main St
- 121 S Holly St
- 111 Vancouver Ave
- 326 Portland Ave
- 614 J St Unit 614 J St
- 556 G St
- 353 Dalton St
- 880 S 3rd St
- 244 Dunthorpe Dr
- 1108 N Rose St
- 933 N Rose St
- 459 4th Ave
- 983 Stonewater Dr
