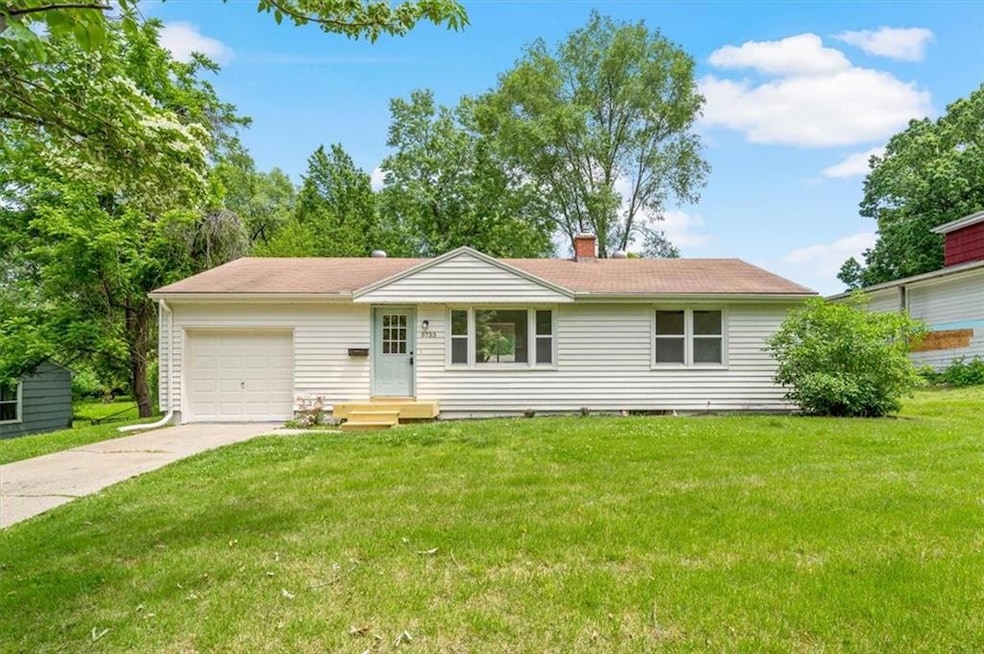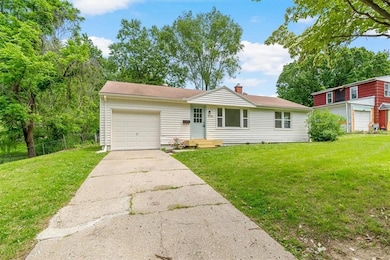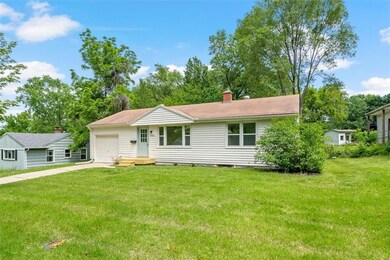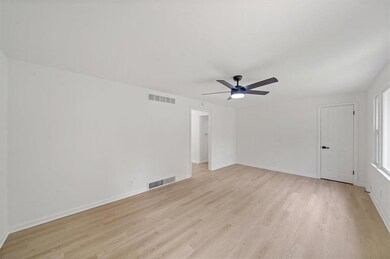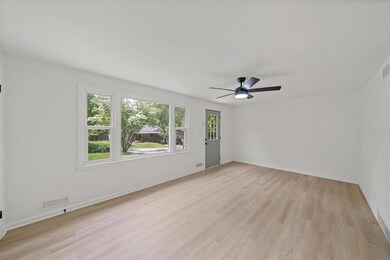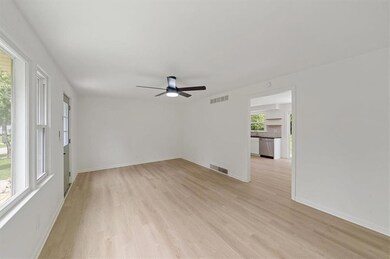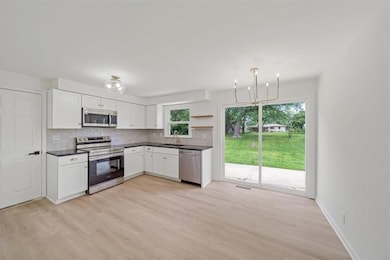
5733 Elm Ave Raytown, MO 64133
Estimated payment $1,246/month
Highlights
- Ranch Style House
- 1 Car Attached Garage
- Bathtub with Shower
- No HOA
- Eat-In Kitchen
- Living Room
About This Home
Updated Ranch in the heart of Raytown! Kitchen features new cabinets, granite countertops, backsplash, and stainless steel appliances. Home has all new interior paint and flooring with lots of natural light! Renovated bathroom with new tile, vanity, and fixtures. Full basement for extra storage. Fully fenced yard. Make 5733 Elm your new home!
Listing Agent
Keller Williams Realty Partners Inc. Brokerage Phone: 913-558-7785 License #2015025148 Listed on: 05/24/2025

Home Details
Home Type
- Single Family
Est. Annual Taxes
- $1,790
Year Built
- Built in 1950
Lot Details
- 0.36 Acre Lot
- Lot Dimensions are 80x196
Parking
- 1 Car Attached Garage
- Front Facing Garage
Home Design
- Ranch Style House
- Traditional Architecture
- Frame Construction
- Composition Roof
- Vinyl Siding
Interior Spaces
- 864 Sq Ft Home
- Ceiling Fan
- Living Room
Kitchen
- Eat-In Kitchen
- Built-In Electric Oven
- Dishwasher
- Disposal
Flooring
- Carpet
- Ceramic Tile
- Vinyl
Bedrooms and Bathrooms
- 2 Bedrooms
- 1 Full Bathroom
- Bathtub with Shower
Basement
- Basement Fills Entire Space Under The House
- Garage Access
Location
- City Lot
Schools
- Laurel Hills Elementary School
- Raytown High School
Utilities
- Central Air
- Heating System Uses Natural Gas
Community Details
- No Home Owners Association
- Theodore Pierce Subdivision
Listing and Financial Details
- Assessor Parcel Number 32-840-05-04-00-0-00-000
- $0 special tax assessment
Map
Home Values in the Area
Average Home Value in this Area
Tax History
| Year | Tax Paid | Tax Assessment Tax Assessment Total Assessment is a certain percentage of the fair market value that is determined by local assessors to be the total taxable value of land and additions on the property. | Land | Improvement |
|---|---|---|---|---|
| 2024 | $1,790 | $19,840 | $6,694 | $13,146 |
| 2023 | $1,778 | $19,840 | $4,621 | $15,219 |
| 2022 | $1,483 | $15,770 | $3,235 | $12,535 |
| 2021 | $1,489 | $15,770 | $3,235 | $12,535 |
| 2020 | $1,506 | $15,799 | $3,235 | $12,564 |
| 2019 | $1,498 | $15,799 | $3,235 | $12,564 |
| 2018 | $1,258 | $13,750 | $2,815 | $10,935 |
| 2017 | $1,220 | $13,750 | $2,815 | $10,935 |
| 2016 | $1,220 | $13,406 | $3,523 | $9,883 |
| 2014 | $1,198 | $13,015 | $3,420 | $9,595 |
Property History
| Date | Event | Price | Change | Sq Ft Price |
|---|---|---|---|---|
| 06/16/2025 06/16/25 | Pending | -- | -- | -- |
| 05/24/2025 05/24/25 | For Sale | $199,500 | -- | $231 / Sq Ft |
Purchase History
| Date | Type | Sale Price | Title Company |
|---|---|---|---|
| Warranty Deed | -- | None Listed On Document | |
| Warranty Deed | -- | None Listed On Document | |
| Warranty Deed | -- | First American Title Ins Co | |
| Quit Claim Deed | -- | First American Title Ins Co | |
| Trustee Deed | $52,100 | First American Title Ins Co | |
| Warranty Deed | -- | Heart Of America Title Inc |
Mortgage History
| Date | Status | Loan Amount | Loan Type |
|---|---|---|---|
| Open | $125,000 | New Conventional | |
| Closed | $125,000 | New Conventional | |
| Previous Owner | $87,800 | Purchase Money Mortgage | |
| Previous Owner | $63,500 | Unknown | |
| Previous Owner | $48,400 | Purchase Money Mortgage | |
| Closed | $15,000 | No Value Available |
Similar Homes in the area
Source: Heartland MLS
MLS Number: 2551861
APN: 32-840-05-04-00-0-00-000
- 5733 Elm Ave
- 9100 E 59th St
- 5100 Raytown Rd
- Lot 6 Crownover Acres N A
- Lot 8 Crownover Acres N A
- Lot 7 Crownover Acres N A
- 13912 E 54 Terrace
- 13908 E 54 Terrace
- 13904 E 54 Terrace
- 5826 Hunter Ct
- 5824 Hunter Ct
- 5832 Hunter Ct
- 8916 E 57th St
- 5910 Farley Ave
- 6014 Kentucky Ave
- 0 Raytown Rd Unit HMS2534802
- 5725 Blue Ridge Cut Off N A
- 9904 E 60th Terrace
- 8719 E 57th St
- 9005 E 62nd Terrace
