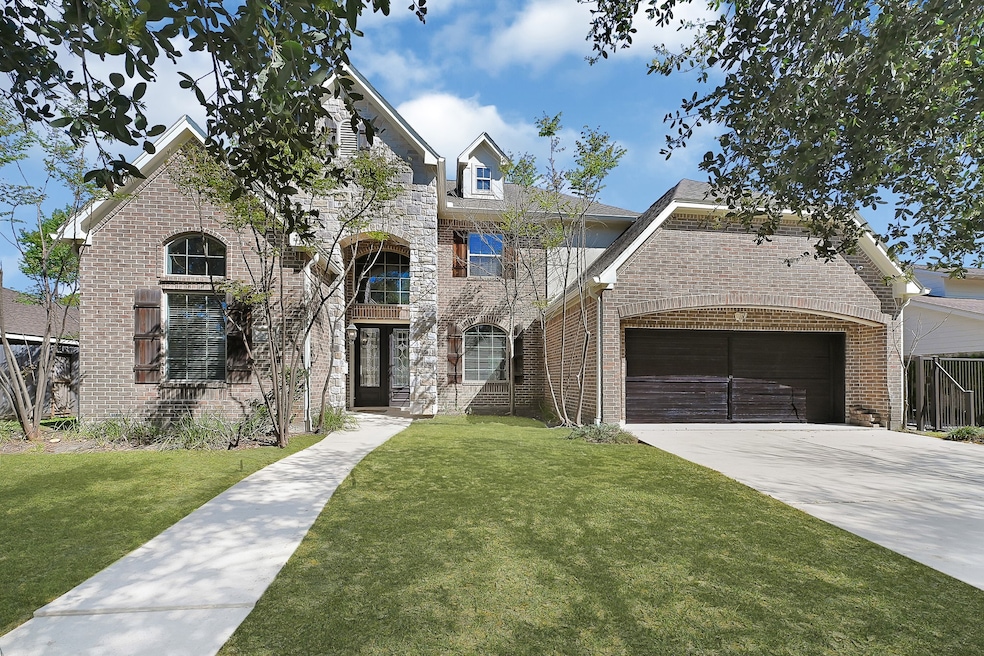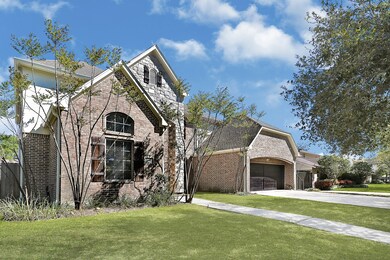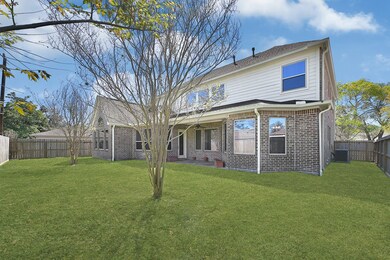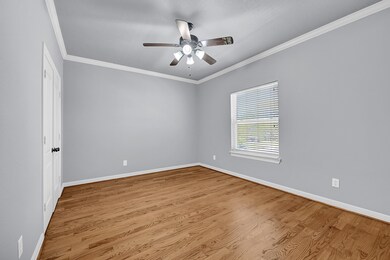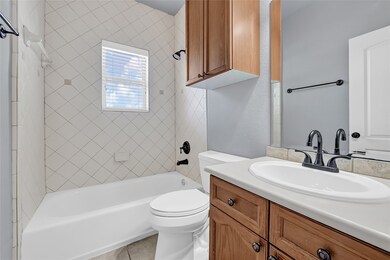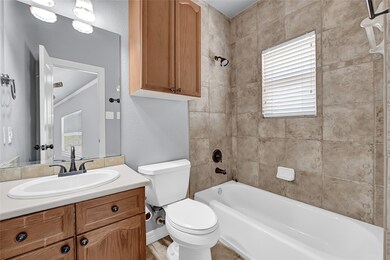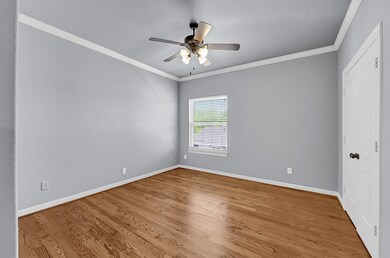
5738 Ariel St Houston, TX 77096
Meyerland Area NeighborhoodEstimated payment $7,932/month
Highlights
- Home Theater
- Contemporary Architecture
- <<bathWSpaHydroMassageTubToken>>
- Bellaire High School Rated A
- Wood Flooring
- 5-minute walk to Gail Reeves Park
About This Home
Recently updated newer home. This home is located in Meyerland/Bellaire area (Bellaire schools) and you won't have a long commute at this location. It's very close to the Galleria, Downtown & Medical Center. A dramatic 2 story foyer feature travertine and wood floors & curved staircase. Open space larger kitchen opening to family room. Master bedroom downstairs and upstairs are 3 more bedrooms, a GAME ROOM & MEDIA ROOM. Three car garage. Very close walking distance from Herod elementary school & Top rated Bellaire high school.
Home Details
Home Type
- Single Family
Est. Annual Taxes
- $22,795
Year Built
- Built in 2005
Lot Details
- 8,550 Sq Ft Lot
- South Facing Home
- Back Yard Fenced
- Cleared Lot
Parking
- 3 Car Attached Garage
Home Design
- Contemporary Architecture
- Traditional Architecture
- Brick Exterior Construction
- Slab Foundation
- Composition Roof
- Stone Siding
- Vinyl Siding
Interior Spaces
- 3,928 Sq Ft Home
- 2-Story Property
- Gas Log Fireplace
- Family Room Off Kitchen
- Living Room
- Dining Room
- Home Theater
- Home Office
- Game Room
- Utility Room
- Washer and Gas Dryer Hookup
Kitchen
- Breakfast Bar
- Walk-In Pantry
- <<convectionOvenToken>>
- Gas Cooktop
- <<microwave>>
- Dishwasher
- Kitchen Island
- Disposal
Flooring
- Wood
- Tile
- Travertine
Bedrooms and Bathrooms
- 4 Bedrooms
- En-Suite Primary Bedroom
- Double Vanity
- <<bathWSpaHydroMassageTubToken>>
- Separate Shower
Schools
- Herod Elementary School
- Fondren Middle School
- Bellaire High School
Utilities
- Central Heating and Cooling System
- Heating System Uses Gas
Community Details
- Property has a Home Owners Association
- Meyerland Association, Phone Number (713) 729-2167
- Meyerland Sec 10 Subdivision
Map
Home Values in the Area
Average Home Value in this Area
Tax History
| Year | Tax Paid | Tax Assessment Tax Assessment Total Assessment is a certain percentage of the fair market value that is determined by local assessors to be the total taxable value of land and additions on the property. | Land | Improvement |
|---|---|---|---|---|
| 2024 | $22,795 | $1,089,452 | $284,544 | $804,908 |
| 2023 | $22,795 | $1,400,000 | $284,544 | $1,115,456 |
| 2022 | $19,817 | $900,000 | $284,544 | $615,456 |
| 2021 | $22,491 | $965,000 | $266,760 | $698,240 |
| 2020 | $23,368 | $965,000 | $266,760 | $698,240 |
| 2019 | $25,304 | $1,000,000 | $266,760 | $733,240 |
| 2018 | $18,472 | $730,000 | $266,760 | $463,240 |
| 2017 | $18,459 | $730,000 | $266,760 | $463,240 |
| 2016 | $18,459 | $730,000 | $266,760 | $463,240 |
| 2015 | $19,280 | $750,000 | $266,760 | $483,240 |
| 2014 | $19,280 | $750,000 | $160,056 | $589,944 |
Property History
| Date | Event | Price | Change | Sq Ft Price |
|---|---|---|---|---|
| 05/27/2025 05/27/25 | For Sale | $1,089,000 | +19700.0% | $277 / Sq Ft |
| 05/21/2025 05/21/25 | Off Market | -- | -- | -- |
| 03/31/2025 03/31/25 | Pending | -- | -- | -- |
| 03/28/2025 03/28/25 | Price Changed | $5,500 | +12.2% | $1 / Sq Ft |
| 03/21/2025 03/21/25 | For Rent | $4,900 | 0.0% | -- |
| 03/21/2025 03/21/25 | For Sale | $1,089,000 | -- | $277 / Sq Ft |
Purchase History
| Date | Type | Sale Price | Title Company |
|---|---|---|---|
| Warranty Deed | -- | Fidelity National Title | |
| Vendors Lien | -- | Commonwealth Land Title Co | |
| Trustee Deed | $235,534 | -- | |
| Warranty Deed | -- | Chicago Title | |
| Vendors Lien | -- | Chicago Title | |
| Warranty Deed | -- | -- |
Mortgage History
| Date | Status | Loan Amount | Loan Type |
|---|---|---|---|
| Open | $408,750 | Stand Alone Refi Refinance Of Original Loan | |
| Closed | $401,400 | Unknown | |
| Previous Owner | $34,500 | Unknown | |
| Previous Owner | $184,000 | No Value Available | |
| Previous Owner | $249,600 | No Value Available | |
| Previous Owner | $170,600 | Seller Take Back | |
| Closed | $34,500 | No Value Available |
Similar Homes in Houston, TX
Source: Houston Association of REALTORS®
MLS Number: 10635341
APN: 0953880000024
- 5723 Jason St
- 5747 Jackwood St
- 9030 Quebec Dr
- 5702 Indigo St
- 5707 Darnell St
- 5531 Kuldell Dr
- 5814 Darnell St
- 5531 Grape St
- 5902 Indigo St
- 5518 Jason St
- 5918 Grape St
- 5638 N Braeswood Blvd
- 5503 Jason St
- 5511 Indigo St
- 6107 Kuldell Dr
- 5817 Beechnut St
- 5855 S Braeswood Blvd
- 5510 Braesvalley Dr
- 5905 Beechnut St
- 5471 Birdwood Rd
