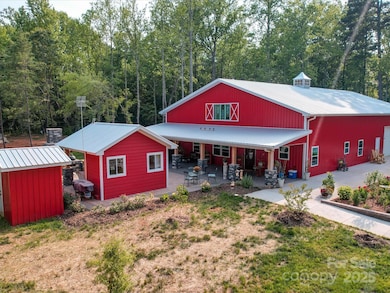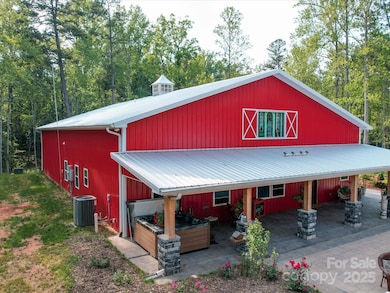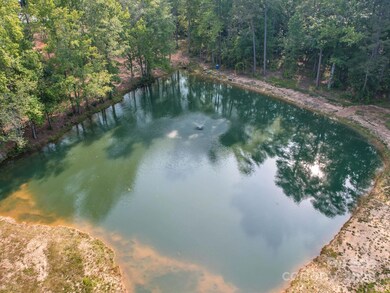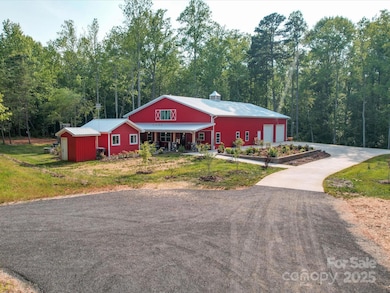
$845,750
- 5 Beds
- 4 Baths
- 5,411 Sq Ft
- 302 Trappers Ridge Dr
- Rockwell, NC
You are sure to be WOWED by this custom built home in quiet Hunters Glen subdivision! Sitting on 1.32 acres, this spacious home offers over 5,400 square feet with Second Living Quarters in basement. Main level offers a welcoming 2-story entrance with beautiful stairway, dining room with tray ceiling, spacious living room with fireplace which is open to wonderful kitchen space. Primary
Tessa Pittman Terri Bias and Associates






