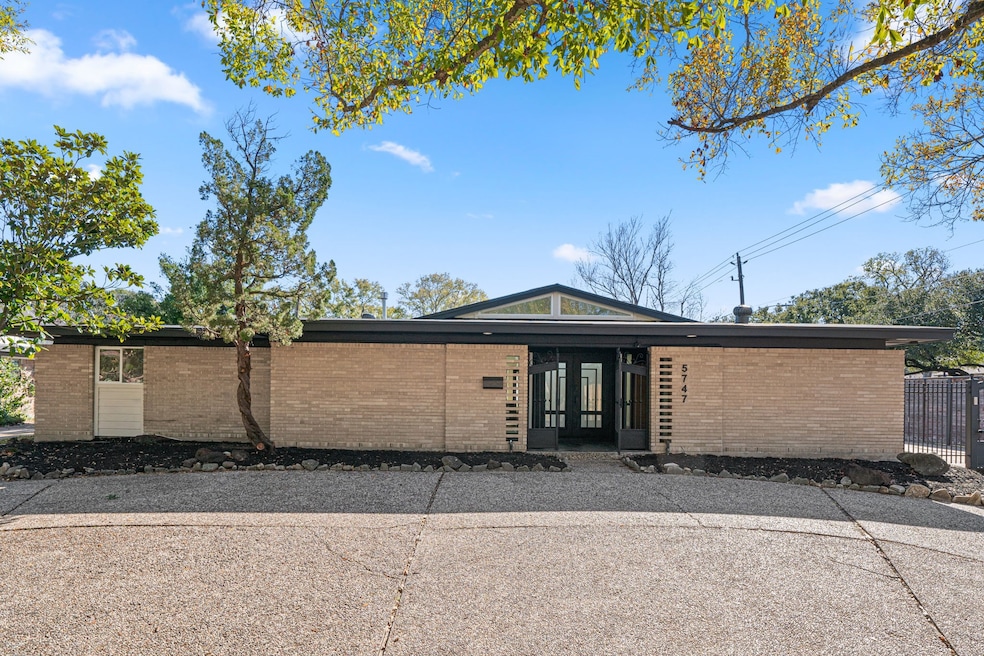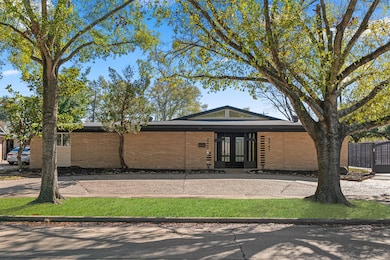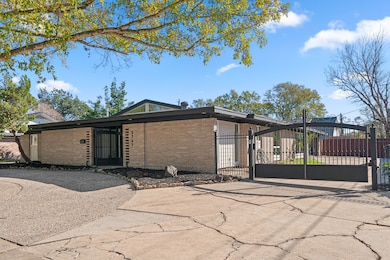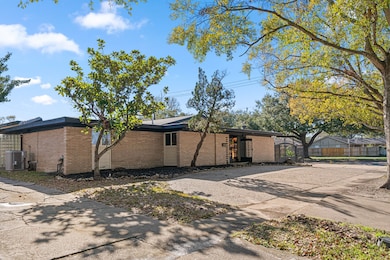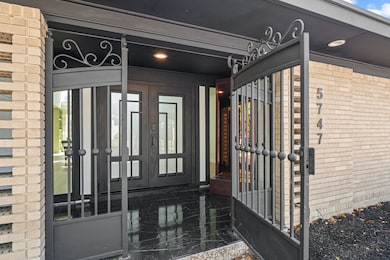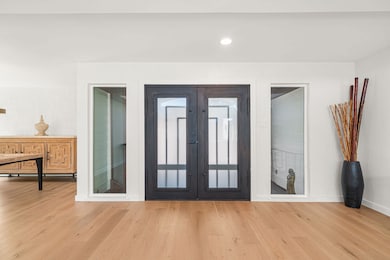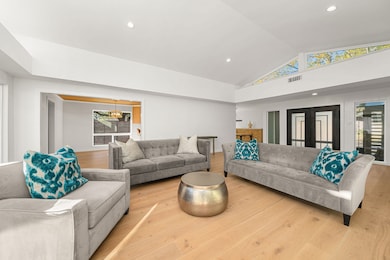
5747 Jackwood St Houston, TX 77096
Meyerland Area NeighborhoodEstimated payment $4,400/month
Highlights
- In Ground Pool
- Deck
- Engineered Wood Flooring
- Bellaire High School Rated A
- Contemporary Architecture
- Marble Countertops
About This Home
**3 BDR PLUS AN OFFICE/FLEX ROOM. NEVER FLOODED** Welcome to 5747 Jackwood! Every room of this corner-lot home has something to be appreciated from its thoughtful design, high-end finishes and appliances, to the pool. Comfortably entertain family, friends or both in the family room which has high ceilings and an abundance of natural light. The gourmet kitchen features ample cabinet space, Wolf appliances, a built-in Miele espresso machine and a wine cooler. The primary bedroom is a haven of tranquility with an oversized room and large windows that have a scenic view of the private pool. The primary bathroom has a Kohler jetted tub and a separate enclosed steam shower for a spa-like experience. Fitness enthusiasts will appreciate the dedicated workout/mud room. This property is not just a home; it's a lifestyle in an exceptional location. Schedule your showing today!
Listing Agent
Compass RE Texas, LLC - The Woodlands License #0716262 Listed on: 05/23/2025

Home Details
Home Type
- Single Family
Est. Annual Taxes
- $9,078
Year Built
- Built in 1968
Lot Details
- 0.25 Acre Lot
- Back Yard Fenced
- Corner Lot
- Sprinkler System
HOA Fees
- $48 Monthly HOA Fees
Parking
- 2 Car Attached Garage
Home Design
- Contemporary Architecture
- Brick Exterior Construction
- Slab Foundation
- Composition Roof
- Wood Siding
Interior Spaces
- 2,978 Sq Ft Home
- 1-Story Property
- Crown Molding
- High Ceiling
- Ceiling Fan
- Entrance Foyer
- Family Room
- Living Room
- Breakfast Room
- Dining Room
- Home Office
- Utility Room
- Washer and Gas Dryer Hookup
- Engineered Wood Flooring
- Attic Fan
- Fire and Smoke Detector
Kitchen
- Breakfast Bar
- Electric Oven
- Gas Cooktop
- <<microwave>>
- Dishwasher
- Marble Countertops
- Pots and Pans Drawers
Bedrooms and Bathrooms
- 3 Bedrooms
- En-Suite Primary Bedroom
- Double Vanity
- <<bathWSpaHydroMassageTubToken>>
- Separate Shower
Eco-Friendly Details
- Energy-Efficient HVAC
- Energy-Efficient Insulation
- Energy-Efficient Thermostat
- Ventilation
Pool
- In Ground Pool
- Spa
Outdoor Features
- Deck
- Patio
- Rear Porch
Schools
- Herod Elementary School
- Fondren Middle School
- Bellaire High School
Utilities
- Central Heating and Cooling System
- Heating System Uses Gas
- Programmable Thermostat
Listing and Financial Details
- Exclusions: Washer, Dryer, Refrigerator
Community Details
Overview
- Meyerland Cia Association, Phone Number (713) 729-2167
- Meyerland Sec 10 Subdivision
Recreation
- Community Pool
Map
Home Values in the Area
Average Home Value in this Area
Tax History
| Year | Tax Paid | Tax Assessment Tax Assessment Total Assessment is a certain percentage of the fair market value that is determined by local assessors to be the total taxable value of land and additions on the property. | Land | Improvement |
|---|---|---|---|---|
| 2024 | $1,825 | $450,561 | $270,572 | $179,989 |
| 2023 | $1,825 | $472,260 | $270,572 | $201,688 |
| 2022 | $8,824 | $400,724 | $270,572 | $130,152 |
| 2021 | $9,340 | $400,724 | $253,661 | $147,063 |
| 2020 | $9,704 | $400,724 | $253,661 | $147,063 |
| 2019 | $10,140 | $400,724 | $253,661 | $147,063 |
| 2018 | $4,561 | $396,707 | $253,661 | $143,046 |
| 2017 | $9,659 | $396,707 | $253,661 | $143,046 |
| 2016 | $8,781 | $396,707 | $253,661 | $143,046 |
| 2015 | $3,955 | $396,707 | $253,661 | $143,046 |
| 2014 | $3,955 | $287,004 | $152,197 | $134,807 |
Property History
| Date | Event | Price | Change | Sq Ft Price |
|---|---|---|---|---|
| 07/08/2025 07/08/25 | Price Changed | $649,000 | -1.7% | $218 / Sq Ft |
| 06/02/2025 06/02/25 | Price Changed | $660,000 | -3.6% | $222 / Sq Ft |
| 05/23/2025 05/23/25 | For Sale | $685,000 | +42.7% | $230 / Sq Ft |
| 09/30/2024 09/30/24 | Sold | -- | -- | -- |
| 08/29/2024 08/29/24 | Pending | -- | -- | -- |
| 08/10/2024 08/10/24 | For Sale | $480,000 | 0.0% | $172 / Sq Ft |
| 06/27/2024 06/27/24 | Pending | -- | -- | -- |
| 04/11/2024 04/11/24 | Price Changed | $480,000 | -4.0% | $172 / Sq Ft |
| 02/14/2024 02/14/24 | For Sale | $500,000 | -- | $179 / Sq Ft |
Purchase History
| Date | Type | Sale Price | Title Company |
|---|---|---|---|
| Deed | -- | Envision Title | |
| Interfamily Deed Transfer | -- | -- |
Mortgage History
| Date | Status | Loan Amount | Loan Type |
|---|---|---|---|
| Open | $373,500 | New Conventional |
Similar Homes in Houston, TX
Source: Houston Association of REALTORS®
MLS Number: 70807177
APN: 0953860000001
- 5738 Ariel St
- 5723 Jason St
- 5702 Indigo St
- 5814 Darnell St
- 5902 Indigo St
- 5918 Grape St
- 5707 Darnell St
- 9030 Quebec Dr
- 5817 Beechnut St
- 5905 Beechnut St
- 5531 Grape St
- 6107 Kuldell Dr
- 6018 Carew St
- 5518 Jason St
- 5531 Kuldell Dr
- 8102 Hillcroft St
- 5511 Indigo St
- 5503 Jason St
- 5638 N Braeswood Blvd
- 6119 Shadow Crest St
- 8705 Dunlap St
- 5738 Ariel St
- 5900 N Braeswood Blvd
- 8826 Robindell Dr
- 8515 Mullins Dr
- 5511 Jackwood St
- 5607 Braesvalley Dr
- 6119 Shadow Crest St
- 5546 Beechnut St
- 6013 Cypress St
- 5474 Imogene St
- 5539 Edith St Unit ID1019613P
- 9416 Glenfield Ct
- 9418 Glenfield Ct
- 5602 Sylmar Rd
- 5506 Braesvalley Dr
- 5850 Braesheather Dr
- 5471 Kuldell Dr
- 5455 Birdwood Rd
- 5550 N Braeswood Blvd Unit 32
