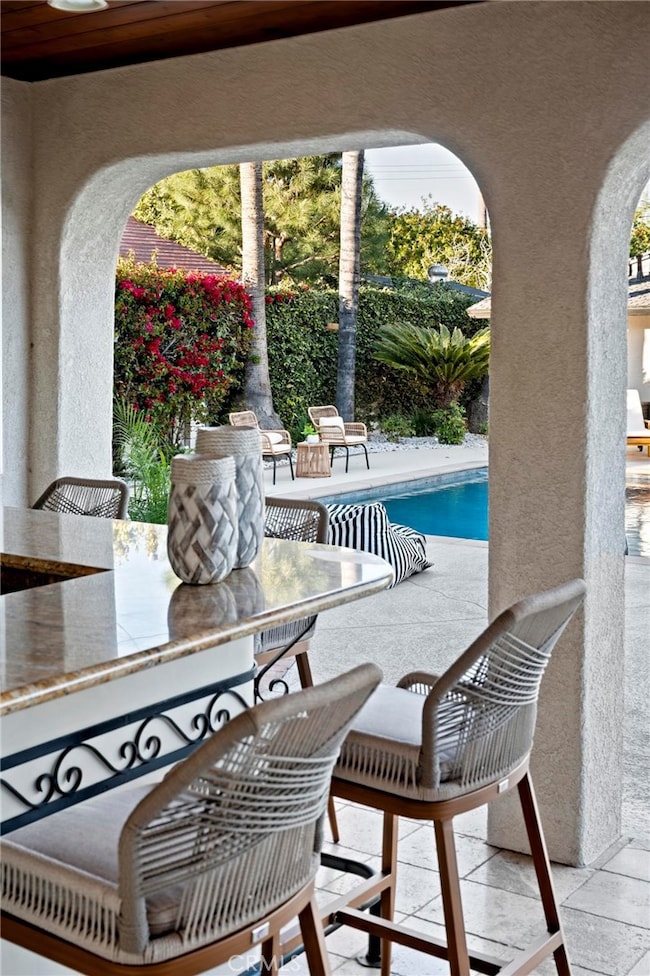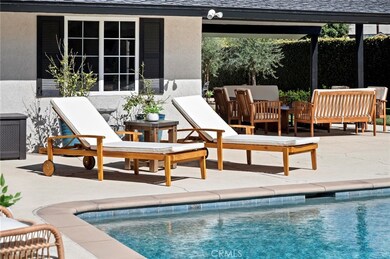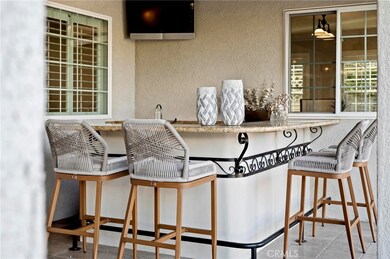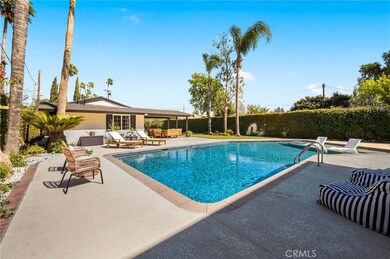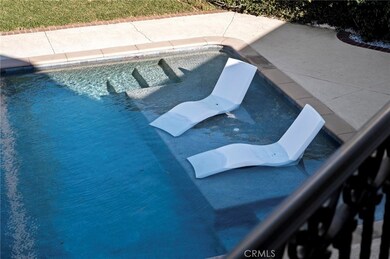
5748 Hillview Park Ave van Nuys, CA 91401
Valley Glen NeighborhoodEstimated payment $13,485/month
Highlights
- Detached Guest House
- Art Studio
- Solar Power System
- Ulysses S. Grant Senior High School Rated A-
- Filtered Pool
- Primary Bedroom Suite
About This Home
Introducing a timeless gem in the prestigious Hillview Park Estates, a stunning two-story home sits on a sprawling 14,880 sqft lot. Offering 3,560 sqft of living space, this rare find in Valley Glen, bordering Sherman Oaks, provides a unique opportunity in a neighborhood where homes are seldom available. In the past 3 years, 10 properties have sold in this highly desirable area, making this home even more special.
Upon entry, you're greeted by a formal living room, followed by a large family room and dining area adjacent to an updated kitchen featuring premium Cafe appliances. The home offers timeless charm with crown molding, wood shutters, and cozy fireplace. Also, there's a versatile office/game room for work or leisure.
The home features four bedrooms and three bathrooms, with the entire second floor dedicated to the luxurious primary suite. Spanning 504 sqft, the suite includes dual walk-in closets, a spa-inspired bathroom with a Jacuzzi tub and walk-in shower, and two sets of French doors leading to a private balcony overlooking the large pool.
Step outside to a covered patio with a wet bar perfect for outdoor dining, and enjoy the newly replastered, oversized solar-heated pool, complete with a Baja shelf for lounging. The 620 sqft guest house consists of a bedroom, bathroom, kitchenette, and flexible living space.
Completely remodeled in 2008, the home boasts modernized electrical and plumbing systems, seismically retrofitted, and a second story that enhances living space. Recent upgrades include a new heating/cooling system, tankless water heater, energy-efficient radiant barrier insulation in the attic, new lush grass in both the front and back yard, and a new sprinkler and drip system for easy upkeep.
Location and Lifestyle:
This home offers not just luxury but access to an unparalleled lifestyle. Minutes from Universal Studios, Warner Bros. Studios, and the Burbank Media District, it’s perfect for those in the entertainment industry. Nearby destinations include the Sportsmen’s Lodge and the Toluca Lake Lakeside Country and Golf Club, while Downtown LA, Getty Center, and Malibu beaches are just a short drive away. Fine dining and shopping await in the boutique-lined streets of Beverly Hills and Studio City.
With room to add a 1,200 sqft ADU for multigenerational living or rental income, this property offers exceptional potential in one of LA's most sought-after neighborhoods. Don’t miss your chance to own this gem.
Listing Agent
Keller Williams Beverly Hills Brokerage Phone: 818-770-2777 License #01711745 Listed on: 03/14/2025

Home Details
Home Type
- Single Family
Est. Annual Taxes
- $8,950
Year Built
- Built in 1949
Lot Details
- 0.34 Acre Lot
- Masonry wall
- Vinyl Fence
- Wood Fence
- Block Wall Fence
- Drip System Landscaping
- Rectangular Lot
- Irregular Lot
- Front and Back Yard Sprinklers
- Lawn
- On-Hand Building Permits
- Property is zoned LAR1
Parking
- 2 Car Direct Access Garage
- Parking Available
- Front Facing Garage
- Garage Door Opener
- Driveway
- RV Potential
- Parking Permit Required
Property Views
- Woods
- Mountain
- Neighborhood
Home Design
- Major Repairs Completed
- Raised Foundation
- Slab Foundation
- Fire Rated Drywall
- Interior Block Wall
- Shingle Roof
- Copper Plumbing
- Stucco
Interior Spaces
- 4,180 Sq Ft Home
- 2-Story Property
- Wet Bar
- Bar
- Crown Molding
- High Ceiling
- Skylights
- Recessed Lighting
- Gas Fireplace
- Plantation Shutters
- Garden Windows
- Entrance Foyer
- Great Room
- Family Room Off Kitchen
- Living Room with Fireplace
- Formal Dining Room
- Home Office
- Library
- Recreation Room
- Bonus Room
- Game Room
- Art Studio
- Storage
- Home Gym
- Carbon Monoxide Detectors
Kitchen
- Updated Kitchen
- Open to Family Room
- Eat-In Kitchen
- Breakfast Bar
- Gas Oven
- <<selfCleaningOvenToken>>
- Six Burner Stove
- Gas Range
- <<microwave>>
- Dishwasher
- Kitchen Island
- Granite Countertops
Bedrooms and Bathrooms
- 6 Bedrooms | 3 Main Level Bedrooms
- Retreat
- Primary Bedroom Suite
- Walk-In Closet
- Remodeled Bathroom
- Maid or Guest Quarters
- Bathroom on Main Level
- 4 Full Bathrooms
- Stone Bathroom Countertops
- Makeup or Vanity Space
- Dual Vanity Sinks in Primary Bathroom
- Private Water Closet
- <<bathWSpaHydroMassageTubToken>>
- Separate Shower
- Exhaust Fan In Bathroom
- Closet In Bathroom
Laundry
- Laundry Room
- Laundry in Garage
- Dryer
- Washer
Eco-Friendly Details
- Energy-Efficient Appliances
- Energy-Efficient HVAC
- Energy-Efficient Insulation
- ENERGY STAR Qualified Equipment for Heating
- Solar Power System
Pool
- Filtered Pool
- Solar Heated In Ground Pool
Outdoor Features
- Balcony
- Covered patio or porch
- Exterior Lighting
- Gazebo
- Separate Outdoor Workshop
- Shed
- Outdoor Grill
- Rain Gutters
Utilities
- Cooling System Powered By Gas
- Two cooling system units
- SEER Rated 13-15 Air Conditioning Units
- Central Heating and Cooling System
- Heating System Uses Natural Gas
- 220 Volts in Garage
- 220 Volts in Kitchen
- Tankless Water Heater
- Gas Water Heater
Additional Features
- Detached Guest House
- Property is near public transit
Listing and Financial Details
- Tax Lot 22
- Tax Tract Number 13717
- Assessor Parcel Number 2343024018
- Seller Considering Concessions
Community Details
Overview
- No Home Owners Association
Recreation
- Bike Trail
Map
Home Values in the Area
Average Home Value in this Area
Tax History
| Year | Tax Paid | Tax Assessment Tax Assessment Total Assessment is a certain percentage of the fair market value that is determined by local assessors to be the total taxable value of land and additions on the property. | Land | Improvement |
|---|---|---|---|---|
| 2024 | $8,950 | $699,237 | $381,959 | $317,278 |
| 2023 | $8,783 | $685,527 | $374,470 | $311,057 |
| 2022 | $8,389 | $672,086 | $367,128 | $304,958 |
| 2021 | $8,271 | $658,909 | $359,930 | $298,979 |
| 2020 | $8,348 | $652,154 | $356,240 | $295,914 |
| 2019 | $8,031 | $639,367 | $349,255 | $290,112 |
| 2018 | $7,773 | $626,831 | $342,407 | $284,424 |
| 2016 | $7,400 | $602,493 | $329,112 | $273,381 |
| 2015 | $7,293 | $593,444 | $324,169 | $269,275 |
| 2014 | $7,323 | $581,820 | $317,819 | $264,001 |
Property History
| Date | Event | Price | Change | Sq Ft Price |
|---|---|---|---|---|
| 07/09/2025 07/09/25 | Price Changed | $2,299,995 | -5.2% | $550 / Sq Ft |
| 06/27/2025 06/27/25 | Price Changed | $2,424,995 | -1.0% | $580 / Sq Ft |
| 06/18/2025 06/18/25 | Price Changed | $2,449,995 | -2.0% | $586 / Sq Ft |
| 04/23/2025 04/23/25 | Price Changed | $2,499,000 | -3.8% | $598 / Sq Ft |
| 04/08/2025 04/08/25 | Price Changed | $2,599,000 | -3.7% | $622 / Sq Ft |
| 03/14/2025 03/14/25 | For Sale | $2,699,000 | -- | $646 / Sq Ft |
Purchase History
| Date | Type | Sale Price | Title Company |
|---|---|---|---|
| Interfamily Deed Transfer | -- | Stewart Title Of Ca Inc | |
| Interfamily Deed Transfer | -- | None Available | |
| Grant Deed | $305,000 | Fidelity National Title |
Mortgage History
| Date | Status | Loan Amount | Loan Type |
|---|---|---|---|
| Open | $487,400 | New Conventional | |
| Closed | $250,000 | Future Advance Clause Open End Mortgage | |
| Closed | $380,410 | New Conventional | |
| Closed | $417,000 | New Conventional | |
| Closed | $500,000 | Credit Line Revolving | |
| Closed | $250,000 | Credit Line Revolving | |
| Closed | $260,000 | Unknown | |
| Closed | $75,000 | Credit Line Revolving | |
| Closed | $259,000 | Unknown | |
| Closed | $70,000 | Credit Line Revolving | |
| Closed | $35,000 | Credit Line Revolving | |
| Previous Owner | $274,400 | No Value Available |
Similar Homes in the area
Source: California Regional Multiple Listing Service (CRMLS)
MLS Number: SR25037758
APN: 2343-024-018
- 5657 Fulton Ave
- 5866 Varna Ave
- 13340 Burbank Blvd Unit 2
- 13444 Burbank Blvd
- 5940 Varna Ave
- 5626 Buffalo Ave
- 5432 Fulton Ave
- 5616 Buffalo Ave
- 5539 Ventura Canyon Ave
- 13624 Burbank Blvd
- 5754 Woodman Ave
- 5846 Woodman Ave
- 6101 Fulton Ave Unit 8
- 13101 Oxnard St
- 5938 Buffalo Ave
- 13157 Chandler Blvd
- 13021 Killion St
- 6119 Longridge Ave
- 6101 Mary Ellen Ave
- 5514 Woodman Ave
- 13439 Burbank Blvd
- 13439 Burbank Blvd Unit 219
- 13514 Collins St
- 13453 Burbank Blvd
- 13455 Burbank Blvd
- 13330 Killion St
- 13313 Oxnard St
- 6002 Greenbush Ave
- 5517 Allott Ave
- 13060 Burbank Blvd
- 6044 Varna Ave
- 13129 Oxnard St Unit 15
- 5742 Woodman Ave Unit 2
- 6060 Fulton Ave
- 5646 Woodman Ave Unit 2
- 5646 Woodman Ave
- 6061 Fulton Ave
- 5620 Woodman Ave
- 5638 Woodman Ave
- 5931 Buffalo Ave Unit 5931

