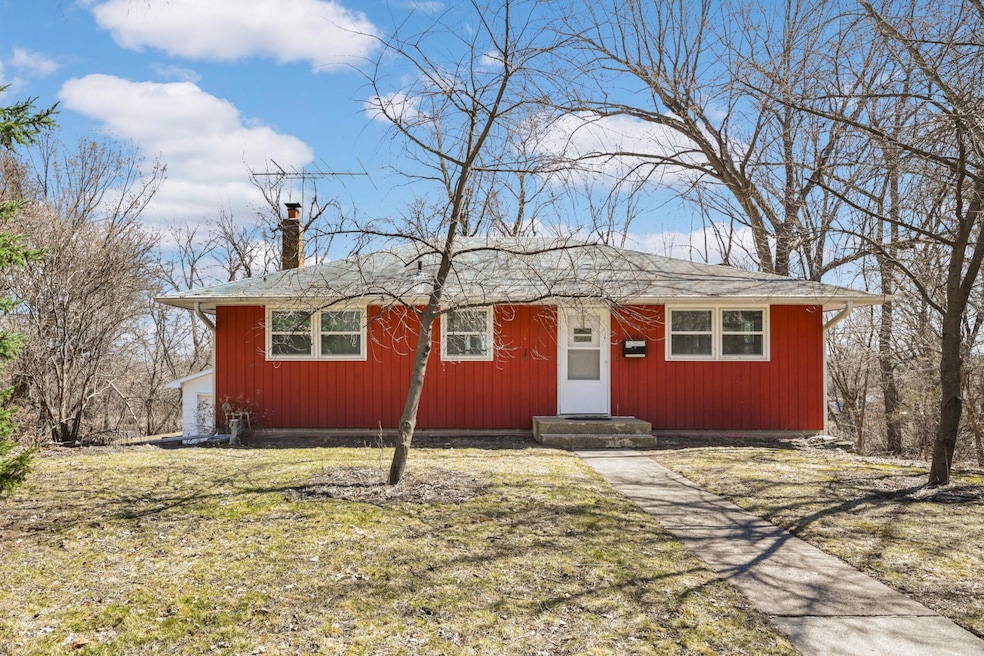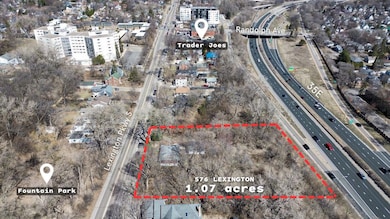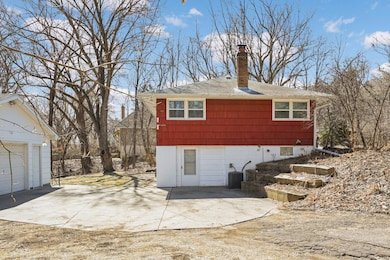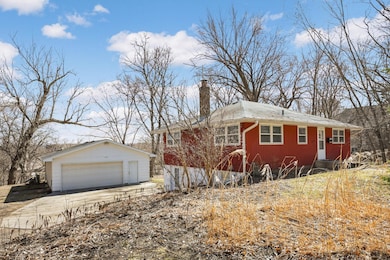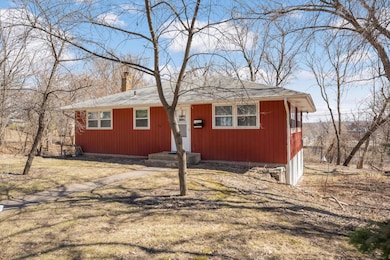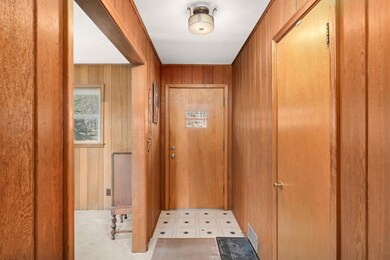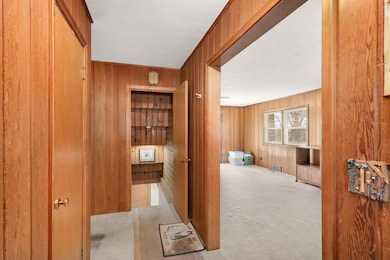
576 Lexington Pkwy S Saint Paul, MN 55116
Highland Park NeighborhoodEstimated payment $4,529/month
Highlights
- 46,783 Sq Ft lot
- No HOA
- 1-Story Property
- Highland Park Senior High Rated A
- Living Room
- Forced Air Heating and Cooling System
About This Home
OVER AN ACRE IN HIGHLAND PARK! Welcome to 576 Lexington Pkwy South - This is a unique and rare opportunity to own 1.07 acres in the extremely desirable Highland Park area of Saint Paul. Located across the street from Fountain Park, this property is just blocks from stores like Trader Joe's and Mississippi Market, and less than a mile from Highland Golf Course. Access to public transit in multiple locations nearby, and be on 35E in less than a minute. Lot is prime for an array of building options - come see for yourself!
Home Details
Home Type
- Single Family
Est. Annual Taxes
- $4,652
Year Built
- Built in 1953
Lot Details
- 1.07 Acre Lot
- Lot Dimensions are 247x150
Parking
- 2 Car Garage
- Garage Door Opener
Home Design
- Flex
Interior Spaces
- 1-Story Property
- Family Room
- Living Room
- Utility Room
- Partially Finished Basement
- Basement Fills Entire Space Under The House
Bedrooms and Bathrooms
- 2 Bedrooms
Utilities
- Forced Air Heating and Cooling System
- 200+ Amp Service
Community Details
- No Home Owners Association
- Lexington Park 4 Subdivision
Listing and Financial Details
- Assessor Parcel Number 112823320124
Map
Home Values in the Area
Average Home Value in this Area
Tax History
| Year | Tax Paid | Tax Assessment Tax Assessment Total Assessment is a certain percentage of the fair market value that is determined by local assessors to be the total taxable value of land and additions on the property. | Land | Improvement |
|---|---|---|---|---|
| 2023 | $4,652 | $290,300 | $172,800 | $117,500 |
| 2022 | $4,482 | $310,900 | $172,800 | $138,100 |
| 2021 | $4,006 | $285,300 | $172,800 | $112,500 |
| 2020 | $4,166 | $266,300 | $172,800 | $93,500 |
| 2019 | $4,056 | $258,500 | $172,800 | $85,700 |
| 2018 | $3,492 | $249,300 | $172,800 | $76,500 |
| 2017 | $3,586 | $224,400 | $172,800 | $51,600 |
| 2016 | $4,234 | $0 | $0 | $0 |
Property History
| Date | Event | Price | Change | Sq Ft Price |
|---|---|---|---|---|
| 05/30/2025 05/30/25 | Price Changed | $749,900 | -5.1% | $596 / Sq Ft |
| 04/11/2025 04/11/25 | For Sale | $789,900 | -- | $628 / Sq Ft |
Similar Homes in Saint Paul, MN
Source: NorthstarMLS
MLS Number: 6696424
APN: 11-28-23-32-0124
- 1032 Scheffer Ave
- 1125 James Ave
- 956 Juno Ave
- 1215 Eleanor Ave
- 1141 Palace Ave
- 7 Montcalm Ct
- 955 Otto Ave
- 1228 Palace Ave
- 1261 Eleanor Ave
- 1215 Palace Ave
- 1579 W Race St
- 1070 Jefferson Ave
- 927 James Ave
- 1272 James Ave
- 1240 Juliet Ave
- 851 Watson Ave
- 1331 Scheffer Ave
- 1297 7th St W
- 1291 7th St W
- 1330 Eleanor Ave
- 535 S Lexington Pkwy S
- 1136 Randolph Ave
- 470 Lexington Pkwy S
- 360 Lexington Pkwy S
- 853 Randolph Ave Unit 3
- 1529 Adrian St
- 731 Victoria St S
- 740 Victoria St S
- 408 Fulton St
- 1440 Randolph Ave
- 1031 St Clair Ave
- 613 Bay St Unit 1 Downstairs
- 1225 St Clair Ave
- 1061 Montreal Ave
- 215 S Dunlap St
- 894 St Clair Ave
- 1017 Linwood Ave
- 1055 7th St W Unit 2 Bed 1 Bath large Deck
- 1055 7th St W Unit 2
- 1049 7th St W Unit 2
