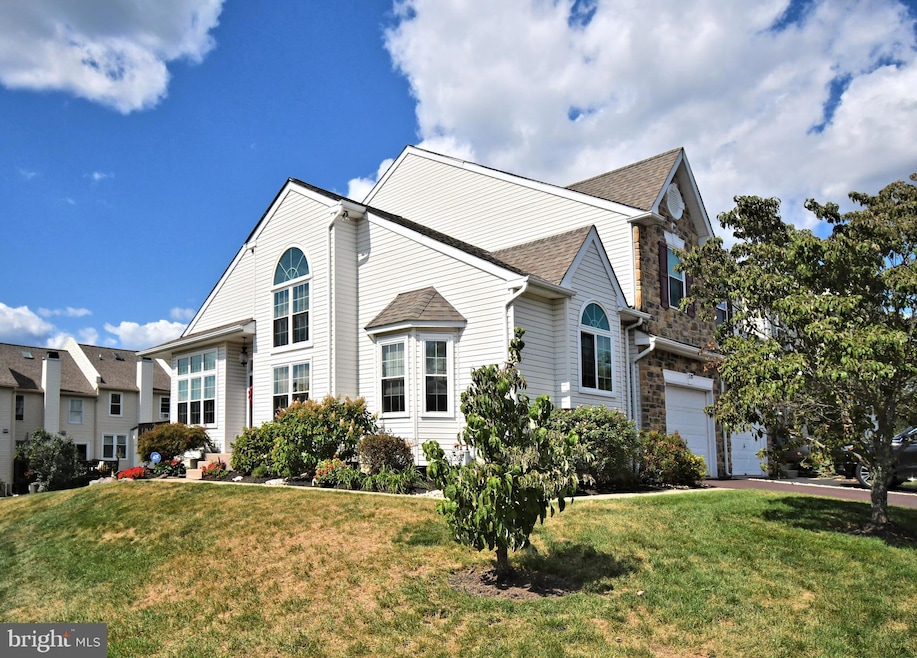
578 Harrington Ct Harleysville, PA 19438
Estimated payment $3,060/month
Total Views
1,351
3
Beds
2.5
Baths
1,574
Sq Ft
$298
Price per Sq Ft
Highlights
- Deck
- Contemporary Architecture
- Wood Flooring
- General Nash El School Rated A
- Cathedral Ceiling
- 1 Car Attached Garage
About This Home
This home is located at 578 Harrington Ct, Harleysville, PA 19438 and is currently priced at $469,000, approximately $297 per square foot. This property was built in 1997. 578 Harrington Ct is a home located in Montgomery County with nearby schools including General Nash El School, Pennfield Middle School, and North Penn Senior High School.
Townhouse Details
Home Type
- Townhome
Est. Annual Taxes
- $5,081
Year Built
- Built in 1997
HOA Fees
- $87 Monthly HOA Fees
Parking
- 1 Car Attached Garage
- Front Facing Garage
- Driveway
Home Design
- Contemporary Architecture
- Shingle Roof
- Vinyl Siding
- Concrete Perimeter Foundation
Interior Spaces
- 1,574 Sq Ft Home
- Property has 2 Levels
- Cathedral Ceiling
- Living Room
- Dining Room
- Basement Fills Entire Space Under The House
- Laundry on lower level
Kitchen
- Eat-In Kitchen
- Dishwasher
- Disposal
Flooring
- Wood
- Wall to Wall Carpet
- Vinyl
Bedrooms and Bathrooms
- En-Suite Primary Bedroom
- En-Suite Bathroom
Utilities
- Forced Air Heating and Cooling System
- 100 Amp Service
- Natural Gas Water Heater
- Cable TV Available
Additional Features
- Deck
- 5,708 Sq Ft Lot
Community Details
- Association fees include common area maintenance, lawn maintenance, snow removal
- Wentworth At Charlestown HOA
- Charlestowne Subdivision, Lynwood Floorplan
Listing and Financial Details
- Tax Lot 079
- Assessor Parcel Number 53-00-03490-552
Map
Create a Home Valuation Report for This Property
The Home Valuation Report is an in-depth analysis detailing your home's value as well as a comparison with similar homes in the area
Home Values in the Area
Average Home Value in this Area
Tax History
| Year | Tax Paid | Tax Assessment Tax Assessment Total Assessment is a certain percentage of the fair market value that is determined by local assessors to be the total taxable value of land and additions on the property. | Land | Improvement |
|---|---|---|---|---|
| 2025 | $4,770 | $117,770 | $17,620 | $100,150 |
| 2024 | $4,770 | $117,770 | $17,620 | $100,150 |
| 2023 | $4,568 | $117,770 | $17,620 | $100,150 |
| 2022 | $4,288 | $117,770 | $17,620 | $100,150 |
| 2021 | $4,164 | $117,770 | $17,620 | $100,150 |
| 2020 | $3,975 | $117,770 | $17,620 | $100,150 |
| 2019 | $3,906 | $117,770 | $17,620 | $100,150 |
| 2018 | $730 | $117,770 | $17,620 | $100,150 |
| 2017 | $3,751 | $117,770 | $17,620 | $100,150 |
| 2016 | $3,704 | $117,770 | $17,620 | $100,150 |
| 2015 | $3,549 | $117,770 | $17,620 | $100,150 |
| 2014 | $3,549 | $117,770 | $17,620 | $100,150 |
Source: Public Records
Property History
| Date | Event | Price | Change | Sq Ft Price |
|---|---|---|---|---|
| 08/30/2025 08/30/25 | For Sale | $469,000 | -- | $298 / Sq Ft |
Source: Bright MLS
Purchase History
| Date | Type | Sale Price | Title Company |
|---|---|---|---|
| Deed | $301,000 | None Available | |
| Deed | $244,900 | -- | |
| Deed | $154,900 | -- |
Source: Public Records
Mortgage History
| Date | Status | Loan Amount | Loan Type |
|---|---|---|---|
| Open | $364,020 | FHA | |
| Closed | $45,600 | Credit Line Revolving | |
| Closed | $239,400 | New Conventional | |
| Closed | $190,000 | New Conventional | |
| Closed | $17,600 | Credit Line Revolving | |
| Closed | $209,800 | New Conventional | |
| Closed | $206,400 | No Value Available | |
| Closed | $200,000 | No Value Available | |
| Closed | $0 | No Value Available |
Source: Public Records
Similar Homes in Harleysville, PA
Source: Bright MLS
MLS Number: PAMC2152946
APN: 53-00-03490-552
Nearby Homes
- 605 Freedom Cir Unit 326
- 111 Newport Ct
- 103 Newport Ct
- 101 Newport Ct
- 212 Norwyck Way
- 63 Walden Pond Way
- 75 Wood Hollow Dr
- 1802 Theresa Way
- 204 Wyncote Ct
- 1510 Saint Andrews Way
- 907A Stockton Ct
- 1403 Cheswold Dr
- 1207B Crosshill Ct
- 806 Stony Creek Ct
- 2527 Devonshire Ct
- 1909 Nashmont Ct
- 1915 Nashmont Ct
- 2218 Mulberry Ct
- 845 April Hill Way
- 2215 Mulberry Ct
- 102 Revere Dr
- 1578 Yeakel Way
- 1001 Towamencin Ave
- 15 Mainland Rd Unit 208
- 17 Mainland Rd
- 801 Stony Creek Ct
- 1830 Pennland Ct
- 233 American Way
- 174 Wellington Terrace Unit 13-C
- 181 Oberlin Terrace Unit 18-B
- 116 Oberlin Terrace
- 126 Berwick Place Unit 23B
- 206 Hickory Ct
- 115 Hickory Ct
- 3244 Skippack Pike
- 239 Musket Cir
- 100 Jacobs Hall Ln
- 100 Snyder Rd
- 2028 Store Rd
- 2066 Bridge Rd Unit 2






