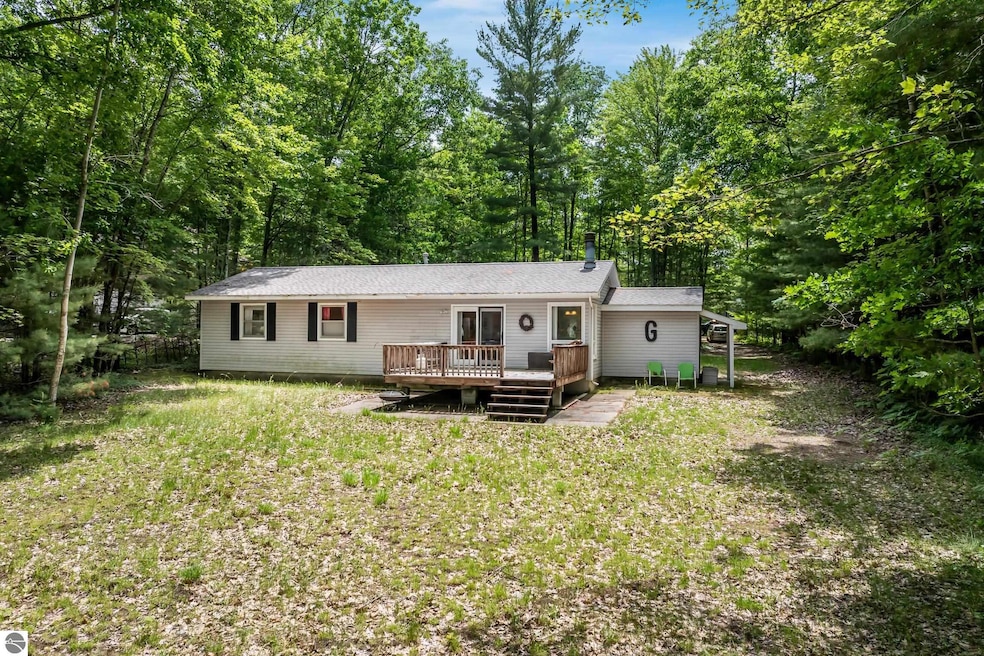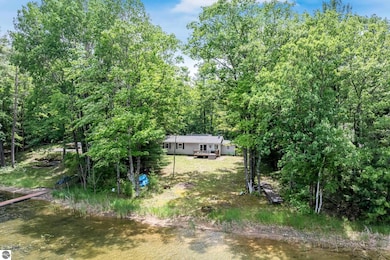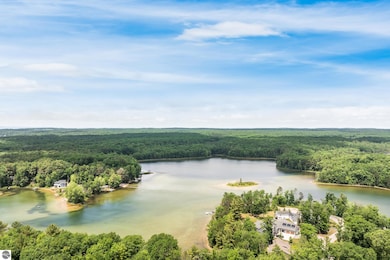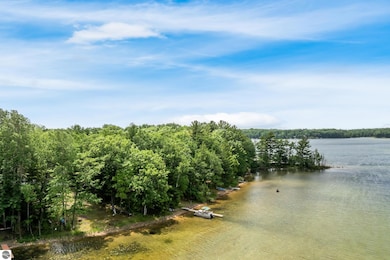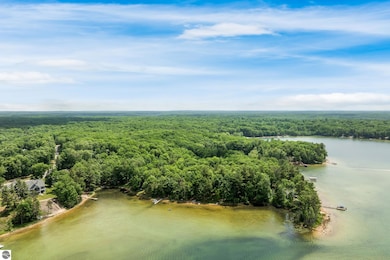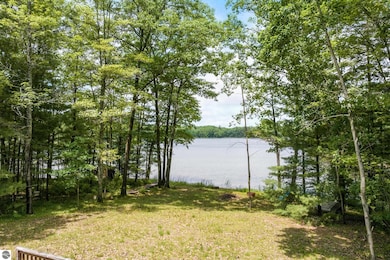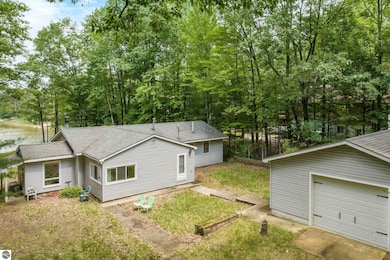
5780 Rennie View Traverse City, MI 49696
Estimated payment $2,977/month
Highlights
- Private Waterfront
- Deeded Waterfront Access Rights
- Deck
- Courtade Elementary School Rated A-
- Sandy Beach
- Wooded Lot
About This Home
Welcome to your Northern Michigan escape on the crystal-clear shores of all-sports Rennie Lake. Situated on just under 3⁄4 of an acre with 100 feet of private, sandy frontage, this 3-bedroom, 1.5-bath home offers beautiful natural views and direct access to boating, swimming, and year-round lake fun. Inside, the home offers three spacious bedrooms, two with peaceful lake views. The living room features a gas fireplace and a sliding door that opens to a large elevated deck—perfect for enjoying the stunning lake scenery. The home has been well maintained over the years and offers a solid foundation for updates or renovations if desired. A detached two-car garage provides ample storage for toys and gear. Beyond the lake, this property is ideally positioned for outdoor adventure—just minutes from the Vasa Trailhead, seconds from the Boardman River and Brown Bridge Quiet Area for paddling and hiking, and a short drive to the paved TART Trail. Downtown Traverse City is only 20 minutes away, blending peaceful lake life with easy access to shops, dining, and entertainment.
Listing Agent
Berkshire Hathaway Homeservices - TC License #6501456322 Listed on: 06/24/2025

Home Details
Home Type
- Single Family
Est. Annual Taxes
- $3,889
Year Built
- Built in 1969
Lot Details
- 0.63 Acre Lot
- Lot Dimensions are 100x272x85x301
- Private Waterfront
- 100 Feet of Waterfront
- Lake Front
- Sandy Beach
- Level Lot
- Wooded Lot
- The community has rules related to zoning restrictions
Home Design
- Cottage
- Fire Rated Drywall
- Frame Construction
- Asphalt Roof
- Vinyl Siding
Interior Spaces
- 1,572 Sq Ft Home
- 1-Story Property
- Fireplace
- Blinds
- Entrance Foyer
- Great Room
- Water Views
- Crawl Space
Kitchen
- Oven or Range
- Microwave
- Dishwasher
Bedrooms and Bathrooms
- 3 Bedrooms
Laundry
- Dryer
- Washer
Parking
- 2 Car Detached Garage
- Gravel Driveway
Outdoor Features
- Deeded Waterfront Access Rights
- Property is near a lake
- Deck
Utilities
- Forced Air Heating and Cooling System
- Well
Community Details
Overview
- Rennie Lake Add To Pinewood Sh Community
Recreation
- Water Sports
Map
Home Values in the Area
Average Home Value in this Area
Tax History
| Year | Tax Paid | Tax Assessment Tax Assessment Total Assessment is a certain percentage of the fair market value that is determined by local assessors to be the total taxable value of land and additions on the property. | Land | Improvement |
|---|---|---|---|---|
| 2025 | $3,889 | $244,000 | $0 | $0 |
| 2024 | $3,127 | $230,000 | $0 | $0 |
| 2023 | $2,985 | $152,500 | $0 | $0 |
| 2022 | $3,504 | $150,100 | $0 | $0 |
| 2021 | $3,386 | $152,500 | $0 | $0 |
| 2020 | $3,332 | $137,400 | $0 | $0 |
| 2019 | $3,316 | $128,600 | $0 | $0 |
| 2018 | $3,237 | $119,300 | $0 | $0 |
| 2017 | -- | $117,400 | $0 | $0 |
| 2016 | -- | $112,500 | $0 | $0 |
| 2014 | -- | $103,200 | $0 | $0 |
| 2012 | -- | $99,100 | $0 | $0 |
Property History
| Date | Event | Price | Change | Sq Ft Price |
|---|---|---|---|---|
| 06/24/2025 06/24/25 | For Sale | $500,000 | -- | $318 / Sq Ft |
Purchase History
| Date | Type | Sale Price | Title Company |
|---|---|---|---|
| Deed | $54,800 | -- |
Similar Homes in Traverse City, MI
Source: Northern Great Lakes REALTORS® MLS
MLS Number: 1935526
APN: 03-670-002-00
- 1352 Down Hill Ln
- 0 Woods and Waters Trail
- 4411 Lakeview Trail
- 4391 Balsam Cir
- 428 Island View Dr
- 5696 Supply Rd
- 542 Island View Dr
- 4222 Celery Bay Dr
- 4382 S Vandervoight Dr
- C Scharmen Rd
- 5265 Scharmen Rd
- 4169 N Spider Lake Rd
- 4180 Pintail Dr
- 0 Timberlee Dr
- 0 Muncie View Trail Unit B 1934562
- 398 Highview Rd
- 376 Highview Rd
- 8989 Supply Rd
- 8895 Supply Rd
- 2489 Main Ave
- 1765 St Joseph St
- 3835 Vale Dr
- 4263 Eagle Crest Dr Unit 4263
- 24 Bayfront Dr
- 5541 Foothills Dr
- 944 Juniper St
- 6455 Us Highway 31 N
- 1389 Carriage View Ln
- 2692 Harbor Hill Dr
- 715 Fern St Unit 15
- 1542 Simsbury St Unit 3
- 1542 Simsbury St Unit 1
- 1542 Simsbury St Unit 4
- 1542 Simsbury St
- 3462 Tanager Dr
- 1310 Peninsula Ct
- 609 Bloomfield Rd
- 2054 Essex View Dr
- 3686 Matador W
- 2276 S M-37 Unit B
