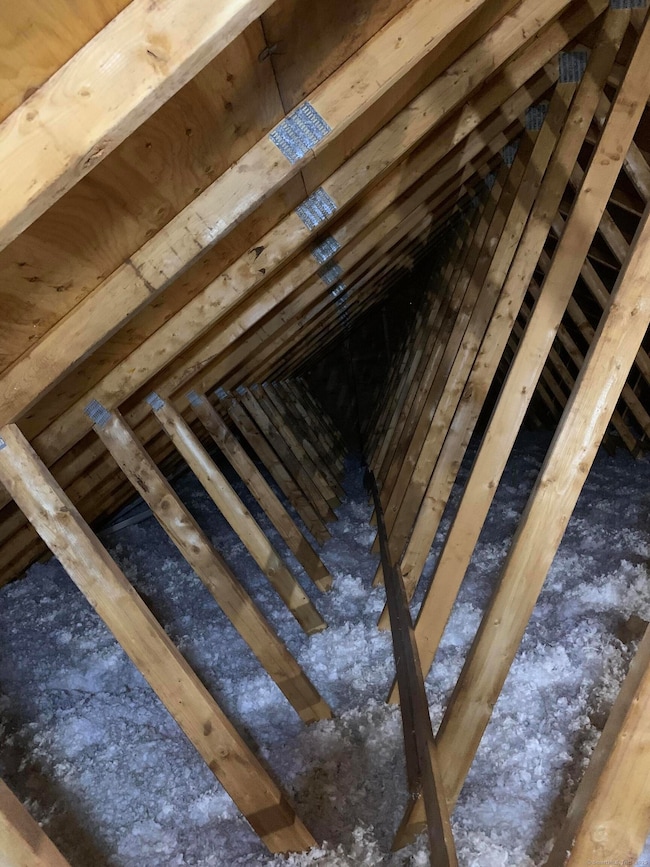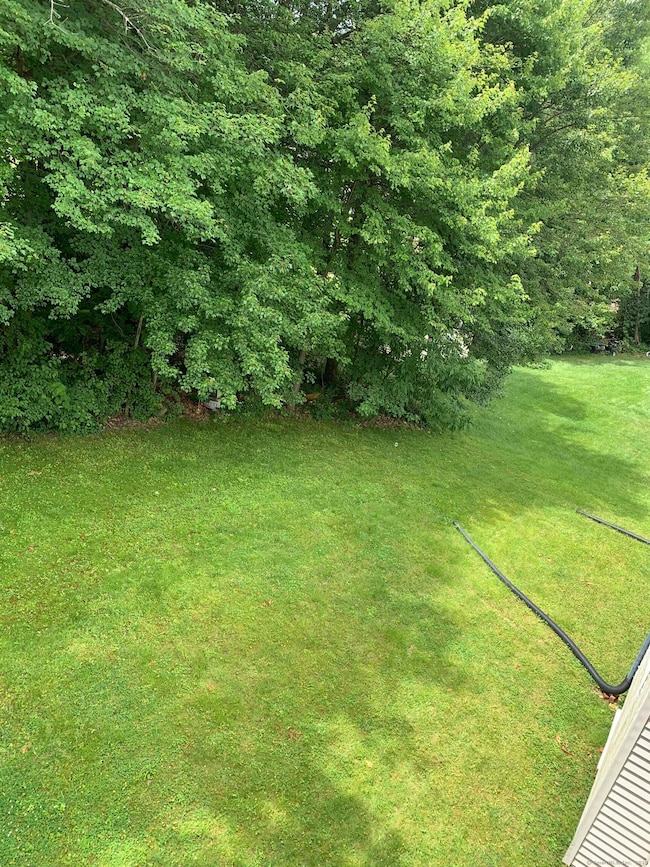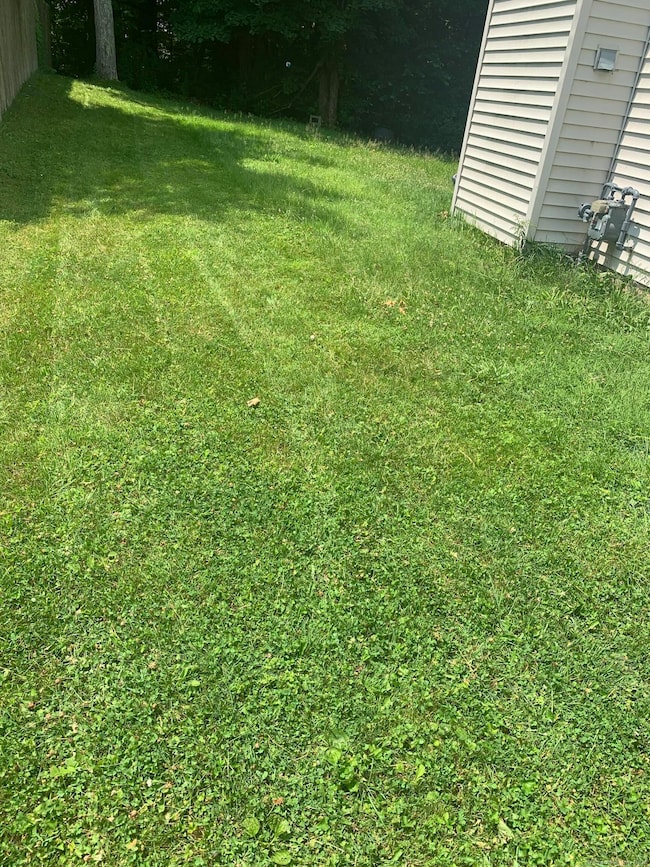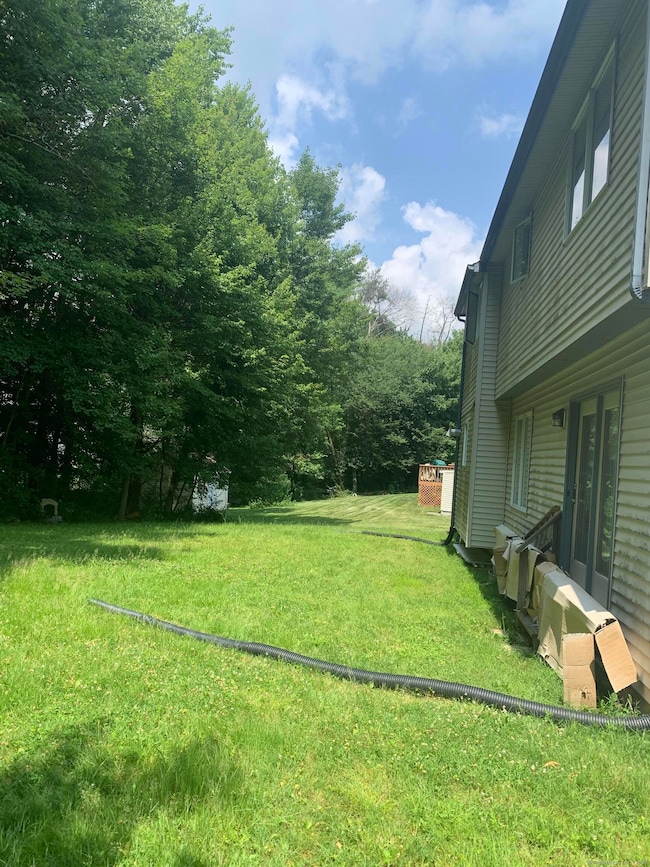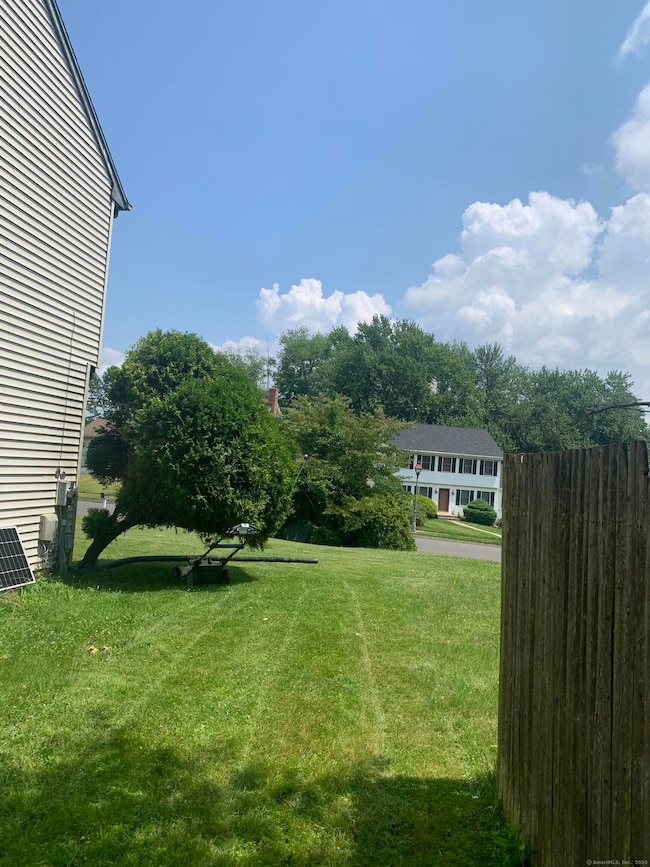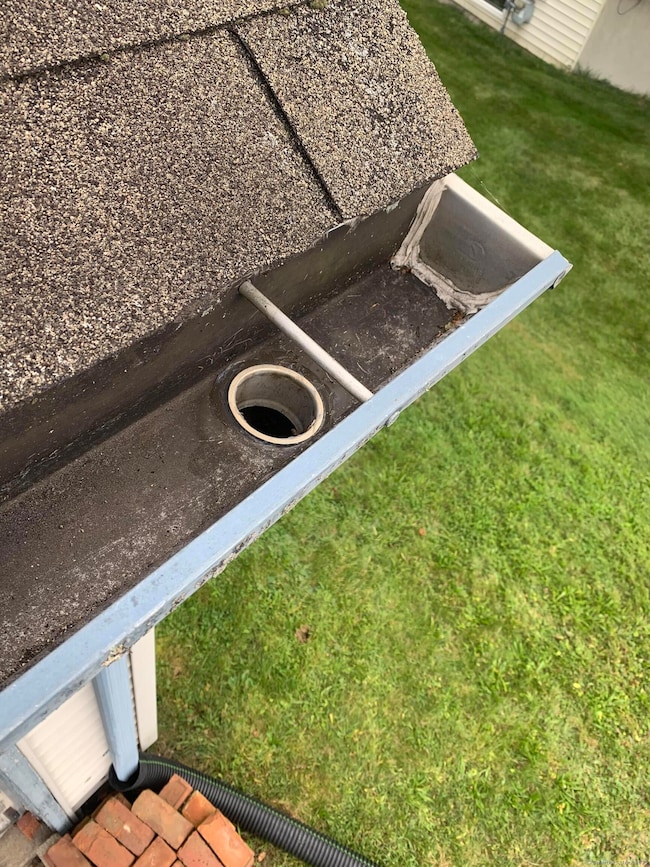58 Amanda Cir Windsor, CT 06095
Estimated payment $2,956/month
Highlights
- 0.59 Acre Lot
- Colonial Architecture
- 1 Fireplace
- Oliver Ellsworth School Rated A
- Attic
- Hot Water Circulator
About This Home
PRICED TO SELL: MAJOR DISCOUNT & FLEXIBLE PRICING! Seller is relocating out of state and wants a FAST closing! A great deal on a HEALTHY home. Key Features and Upgrades: -Solid and Move-In Ready: Roof has 15+ years of life remaining, heating system recently serviced, and all appliances in great condition. -Energy Efficient and Secure: Solar panels with backup solar generator, real-time monitored water and electricity usage, and security cameras. -Spacious and Bright: High ceilings, two grand bay windows, and all-carpet flooring (friendly for little ones). -Upgraded Kitchen: Powerful 800 CFM exhaust fan. -Ample Storage: Custom shelving in garage (without sacrificing parking). Location Location and Location, that is the only thing you won't be able to change: * Exceptionally low radon levels (0.16 pCi/L long-term average) , rare in CT! * Continuous monitoring for 26 years confirms safety for your family, esp the little ones!
Home Details
Home Type
- Single Family
Est. Annual Taxes
- $7,175
Year Built
- Built in 1992
Lot Details
- 0.59 Acre Lot
- Property is zoned R-13
Parking
- 2 Car Garage
Home Design
- Colonial Architecture
- Concrete Foundation
- Asphalt Shingled Roof
- Vinyl Siding
Interior Spaces
- 1,952 Sq Ft Home
- 1 Fireplace
- Basement Fills Entire Space Under The House
- Walkup Attic
- Dryer
Kitchen
- Cooktop with Range Hood
- Microwave
- Dishwasher
- Disposal
Bedrooms and Bathrooms
- 3 Bedrooms
Schools
- Oliver Ellsworth Elementary School
- Windsor High School
Utilities
- Window Unit Cooling System
- Hot Water Heating System
- Heating System Uses Natural Gas
- Hot Water Circulator
- No Hot Water
Listing and Financial Details
- Assessor Parcel Number 781054
Map
Home Values in the Area
Average Home Value in this Area
Tax History
| Year | Tax Paid | Tax Assessment Tax Assessment Total Assessment is a certain percentage of the fair market value that is determined by local assessors to be the total taxable value of land and additions on the property. | Land | Improvement |
|---|---|---|---|---|
| 2024 | $7,647 | $252,210 | $70,140 | $182,070 |
| 2023 | $5,864 | $174,510 | $54,880 | $119,630 |
| 2022 | $5,806 | $174,510 | $54,880 | $119,630 |
| 2021 | $5,806 | $174,510 | $54,880 | $119,630 |
| 2020 | $5,778 | $174,510 | $54,880 | $119,630 |
| 2019 | $5,651 | $174,510 | $54,880 | $119,630 |
| 2018 | $5,551 | $168,420 | $54,880 | $113,540 |
| 2017 | $5,465 | $168,420 | $54,880 | $113,540 |
| 2016 | $5,309 | $168,420 | $54,880 | $113,540 |
| 2015 | $5,208 | $168,420 | $54,880 | $113,540 |
| 2014 | $5,132 | $168,420 | $54,880 | $113,540 |
Property History
| Date | Event | Price | Change | Sq Ft Price |
|---|---|---|---|---|
| 06/08/2025 06/08/25 | Price Changed | $436,000 | +4.3% | $223 / Sq Ft |
| 06/08/2025 06/08/25 | Price Changed | $418,000 | -4.1% | $214 / Sq Ft |
| 06/05/2025 06/05/25 | Price Changed | $436,000 | -2.9% | $223 / Sq Ft |
| 05/28/2025 05/28/25 | Price Changed | $449,000 | -2.6% | $230 / Sq Ft |
| 05/26/2025 05/26/25 | For Sale | $461,000 | -- | $236 / Sq Ft |
Purchase History
| Date | Type | Sale Price | Title Company |
|---|---|---|---|
| Warranty Deed | $152,000 | -- | |
| Warranty Deed | $169,254 | -- |
Mortgage History
| Date | Status | Loan Amount | Loan Type |
|---|---|---|---|
| Open | $121,600 | Purchase Money Mortgage | |
| Previous Owner | $150,200 | Purchase Money Mortgage | |
| Closed | $18,806 | No Value Available |
Source: SmartMLS
MLS Number: 24098749
APN: WIND-000078-000062-000058A
- 157 Henry St
- 140 Portman St
- 27 Valley View Dr
- 116 Henry St
- 318 Deerfield Rd
- 101 Seymour St
- 287 Deerfield Rd
- 6 Sinclair St
- 124 Midian Ave
- 89 Ford Rd
- 17 Mills Rd
- 77 Pine Lane Extension
- 1 Richard Rd
- 74 E Wolcott Ave
- 12 London Rd
- 97 Capen St
- 33 Nod Rd
- 23 Washington Rd
- 838 Matianuck Ave
- 1111 Matianuck Ave
- 1004 Windsor Ave
- 16 Ridgewood Rd
- 69 Mechanic St
- 150 Broad St
- 1060 Main St Unit 101
- 1060 Main St Unit 133
- 1060 Main St Unit 136
- 1060 Main St Unit 130
- 1060 Main St Unit 129
- 1060 Main St Unit 113
- 1060 Main St Unit 115
- 1060 Main St Unit 125
- 1060 Main St Unit 119
- 1060 Main St Unit 134
- 1060 Main St Unit 104
- 1060 Main St Unit 120
- 1060 Main St Unit 117
- 1060 Main St
- 28 Rutland St
- 199 Privilege Rd

