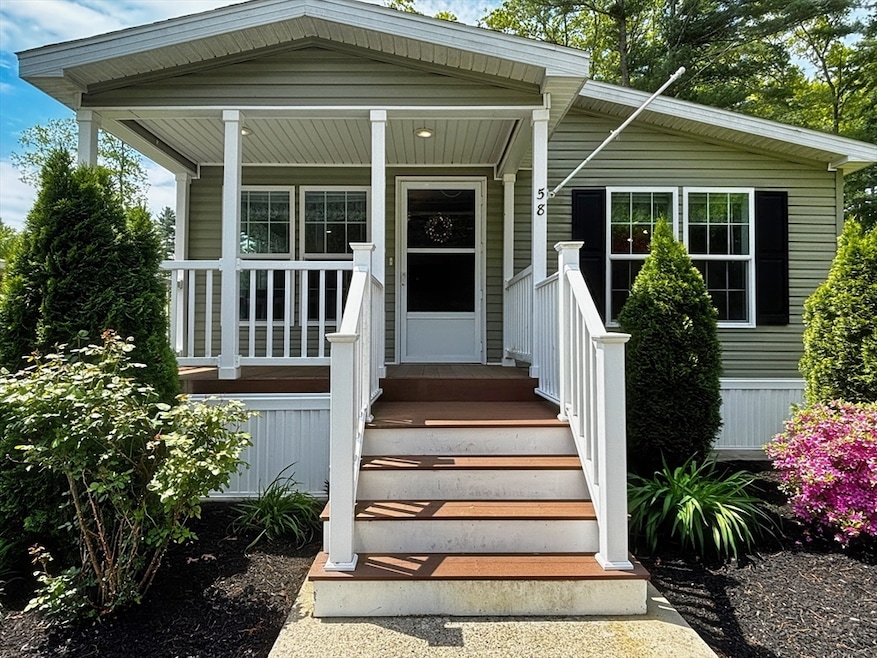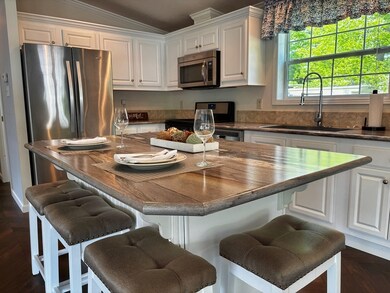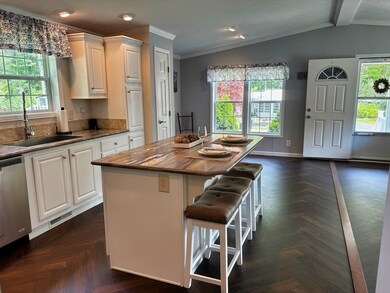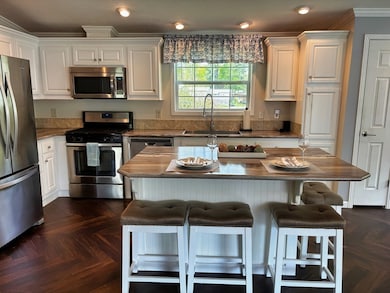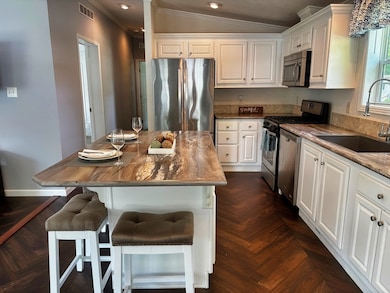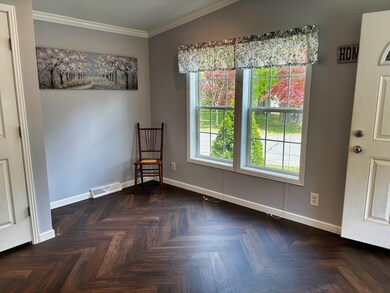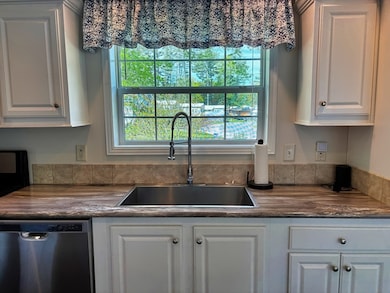
58 Beechwood Rd Halifax, MA 02338
Harrubs Corner NeighborhoodEstimated payment $2,050/month
Highlights
- Property is near public transit
- No HOA
- Porch
- Main Floor Primary Bedroom
- Stainless Steel Appliances
- Bathtub with Shower
About This Home
Easy Living in Halifax Estates – a resident-owned 55+ Community. A spacious 2016-built manufactured home offering approx 1,250 square feet of single-level living – one of the larger units in the community! This home features an open floor plan with a large kitchen island and counter seating with sun-filled living areas. There is a community clubhouse right around the corner, which hosts games, events, and social gatherings, offering plenty of ways to stay active and connected. It is conveniently located near shopping, dining, and Route 106. Whether you're downsizing or simply looking for a low-maintenance lifestyle, this is the opportunity you’ve been waiting for. Monthly HOA fee is $656, covering water, septic, taxes, trash/recycling, and basic cable. There is a one-time $1,800 membership fee paid to the HOA at closing. All potential residents must be approved by the HOA prior to closing. Learn more at HalifaxEstates.coop.
Property Details
Home Type
- Mobile/Manufactured
Year Built
- Built in 2016
Home Design
- Manufactured Home on a slab
- Shingle Roof
Interior Spaces
- 1,248 Sq Ft Home
- Ceiling Fan
- Recessed Lighting
- Light Fixtures
- Living Room with Fireplace
- Exterior Basement Entry
Kitchen
- Range
- Microwave
- Dishwasher
- Stainless Steel Appliances
- Kitchen Island
Flooring
- Wall to Wall Carpet
- Laminate
- Vinyl
Bedrooms and Bathrooms
- 2 Bedrooms
- Primary Bedroom on Main
- 2 Full Bathrooms
- Bathtub with Shower
Laundry
- Laundry on main level
- Washer Hookup
Parking
- 3 Car Parking Spaces
- Driveway
- Paved Parking
- Open Parking
- Off-Street Parking
Outdoor Features
- Outdoor Storage
- Porch
Utilities
- Forced Air Heating and Cooling System
- 1 Cooling Zone
- 1 Heating Zone
- Heating System Uses Natural Gas
- 100 Amp Service
- Private Sewer
Additional Features
- Level Entry For Accessibility
- 900 Sq Ft Lot
- Property is near public transit
- Double Wide
Community Details
- No Home Owners Association
- Shops
Map
Home Values in the Area
Average Home Value in this Area
Property History
| Date | Event | Price | Change | Sq Ft Price |
|---|---|---|---|---|
| 06/03/2025 06/03/25 | Pending | -- | -- | -- |
| 05/15/2025 05/15/25 | For Sale | $325,000 | +172.0% | $260 / Sq Ft |
| 06/27/2019 06/27/19 | Sold | $119,500 | 0.0% | $149 / Sq Ft |
| 06/25/2019 06/25/19 | Pending | -- | -- | -- |
| 06/25/2019 06/25/19 | For Sale | $119,500 | -42.8% | $149 / Sq Ft |
| 06/14/2019 06/14/19 | Sold | $209,000 | 0.0% | $167 / Sq Ft |
| 04/18/2019 04/18/19 | Pending | -- | -- | -- |
| 04/11/2019 04/11/19 | For Sale | $209,000 | -- | $167 / Sq Ft |
Similar Home in Halifax, MA
Source: MLS Property Information Network (MLS PIN)
MLS Number: 73375986
- 54 Redwood Dr
- 25 Beechwood Rd
- 26 Redwood Dr
- 8 Beechwood Rd
- 32 Parkwood Dr
- 75 Maplewood Dr
- 265 Monponsett St Unit 2203
- 265 Monponsett St Unit 2210
- 25 Palmer Mill Rd
- 266 Monponsett St Unit 1105
- 266 Monponsett St Unit 1209
- 266 Monponsett St Unit 107
- 266 Monponsett St Unit 203
- 266 Monponsett St Unit 307
- 266 Monponsett St Unit 309
- 266 Monponsett St Unit 305
- 266 Monponsett St Unit 103
- 266 Monponsett St Unit 1210
- 266 Monponsett St Unit 303
- 266 Monponsett St Unit 202
