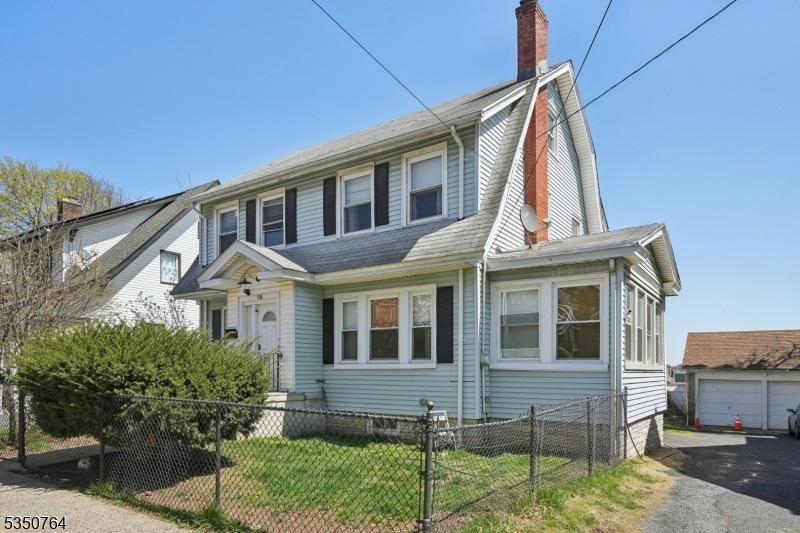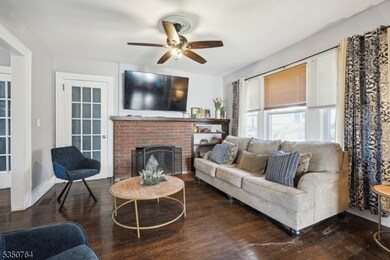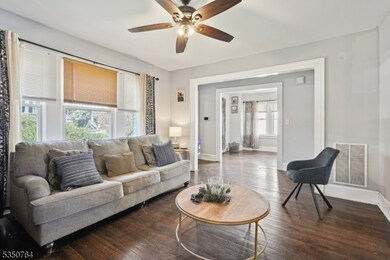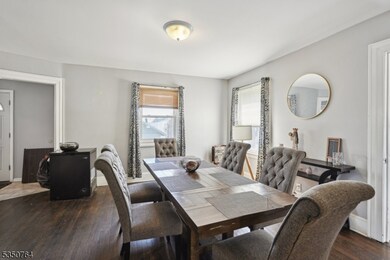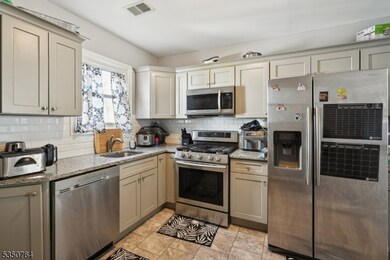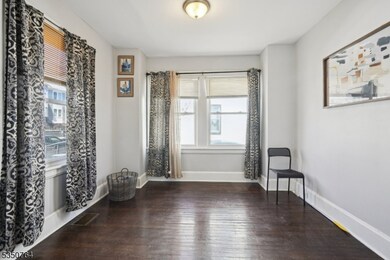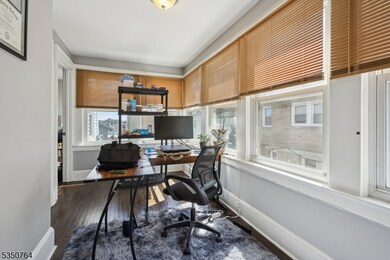LIGHT, BRIGHT AND UPDATED UPPER IRVINGTON COLONIAL! Spacious First Level with great flow perfect for everyday living or entertaining. Light walls, crisp moldings, glass French doors, and gleaming hardwood flooring throughout. Flexible floorplan! Den tucked off Entry Hallway offers away-from-the-fray possibility. Lovely Sunroom with windows on all walls could be Office, Playroom, Rec Room, etc. Living Room boasts bank of windows, charming wood-burning brick fireplace with built-in shelving. Open to Dining Room spacious enough for large table and buffet/sideboard. Renovated Kitchen impresses with cream-colored wood cabinetry, granite counters and stainless-steel appliances. Mudroom and Half Bath located at the back, with access to raised Patio perched to overlook Backyard. Upstairs 2 Bedrooms, Primary w/ 2 Closets, and a Home Office (more flexible space!) boast lots of windows and hardwood floors. All share Full Hall Bath w/ tub/shower with tile surround. Finished Third Level offers large 4th Bedroom, another Full Bath, and Attic Storage. Lower Level (conveniently accessed through Kitchen) is unfinished but boasts high ceilings, direct Backyard access, and lots of windows for exciting opportunity to renovate for even more livable space! Convenient to Garden State Parkway and Route 78, and equidistant from downtown Maplewood and South Orange! Start your story at 58 Chapman!

