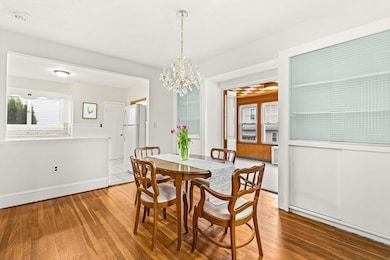
58 Gleason St Medford, MA 02155
West Medford NeighborhoodEstimated payment $5,370/month
Highlights
- Open Floorplan
- Colonial Architecture
- Property is near public transit
- Custom Closet System
- Deck
- 4-minute walk to Playstead Park
About This Home
Must see colonial in the heart of West Medford, perfectly situated on lovely corner lot near Playstead park, & just moments from West Medford train station, this home offers a prime location with the convenience of city access & the charm of a close knit neighborhood. Step inside to discover unusually high ceilings, and an impressive sense of space, with large flowing rooms that create a bright and airy feel. This home features an older freshened up kitchen, living room w/ wood burning fireplace, dining room plus 2 additional rooms great for den/ office / playroom~ upstairs you will find 3 generously sized bedrooms & 1.5 baths. The unfinished basement offers excellent potential to expand your living space, ideal for playroom home office or gym. Enjoy the private rear yard and deck with one car under garage. A great opportunity to update & add your personal taste. Whether you looking for space, convenience or future potential this West Medford gem checks all the boxes!
Home Details
Home Type
- Single Family
Est. Annual Taxes
- $6,459
Year Built
- Built in 1920
Lot Details
- 4,480 Sq Ft Lot
- Fenced Yard
- Fenced
- Corner Lot
Parking
- 1 Car Attached Garage
- Driveway
- Open Parking
- Off-Street Parking
Home Design
- Colonial Architecture
- Block Foundation
- Frame Construction
- Shingle Roof
- Concrete Perimeter Foundation
Interior Spaces
- 1,585 Sq Ft Home
- Open Floorplan
- Decorative Lighting
- Light Fixtures
- Picture Window
- French Doors
- Sliding Doors
- Living Room with Fireplace
- Combination Dining and Living Room
- Sun or Florida Room
Kitchen
- Stove
- Range
Flooring
- Wood
- Ceramic Tile
Bedrooms and Bathrooms
- 3 Bedrooms
- Primary bedroom located on second floor
- Custom Closet System
Basement
- Walk-Out Basement
- Basement Fills Entire Space Under The House
- Interior Basement Entry
- Laundry in Basement
Outdoor Features
- Deck
- Rain Gutters
Location
- Property is near public transit
- Property is near schools
Utilities
- No Cooling
- 1 Heating Zone
- Heating System Uses Oil
- Hot Water Heating System
- Water Heater
Listing and Financial Details
- Assessor Parcel Number M:I04 B:0022,633772
Community Details
Overview
- No Home Owners Association
Recreation
- Tennis Courts
- Park
Map
Home Values in the Area
Average Home Value in this Area
Tax History
| Year | Tax Paid | Tax Assessment Tax Assessment Total Assessment is a certain percentage of the fair market value that is determined by local assessors to be the total taxable value of land and additions on the property. | Land | Improvement |
|---|---|---|---|---|
| 2025 | $6,459 | $758,100 | $416,000 | $342,100 |
| 2024 | $6,459 | $758,100 | $416,000 | $342,100 |
| 2023 | $6,212 | $718,200 | $388,800 | $329,400 |
| 2022 | $5,798 | $643,500 | $353,500 | $290,000 |
| 2021 | $5,765 | $612,600 | $336,600 | $276,000 |
| 2020 | $5,670 | $617,700 | $336,600 | $281,100 |
| 2019 | $5,453 | $568,000 | $306,000 | $262,000 |
| 2018 | $5,142 | $502,100 | $278,200 | $223,900 |
| 2017 | $4,919 | $465,800 | $260,000 | $205,800 |
| 2016 | $4,737 | $423,300 | $236,400 | $186,900 |
| 2015 | $4,643 | $396,800 | $225,100 | $171,700 |
Property History
| Date | Event | Price | Change | Sq Ft Price |
|---|---|---|---|---|
| 07/05/2025 07/05/25 | Pending | -- | -- | -- |
| 06/19/2025 06/19/25 | For Sale | $875,000 | -- | $552 / Sq Ft |
Purchase History
| Date | Type | Sale Price | Title Company |
|---|---|---|---|
| Quit Claim Deed | -- | None Available | |
| Deed | -- | -- |
Similar Homes in Medford, MA
Source: MLS Property Information Network (MLS PIN)
MLS Number: 73393866
APN: MEDF-000004-000000-I000022
- 161 Playstead Rd
- 157 Brooks St
- 545 Winthrop St Unit Lot 5
- 545 Winthrop St Unit Lot 8
- 545 Winthrop St Unit Lot 7
- 545 Winthrop St Unit Lot 4
- 186 Brooks St
- 18 Tyler Ave
- 421 High St Unit 308
- 421 High St Unit 205
- 421 High St Unit 203
- 421 High St Unit 101
- 421 High St Unit 202
- 421 High St Unit 204
- 89 Woburn St
- 399 High St Unit 2
- 520 High St Unit 38
- 4 Grove St
- 42 Bower St Unit 1
- 12 Temple St






