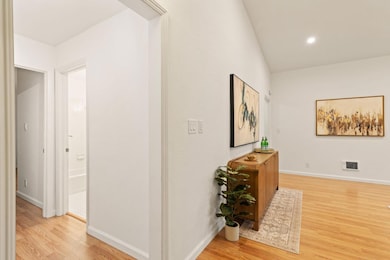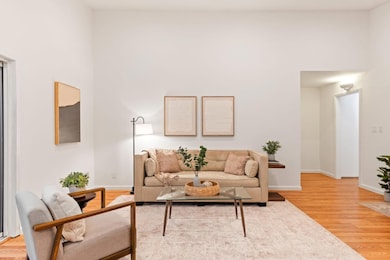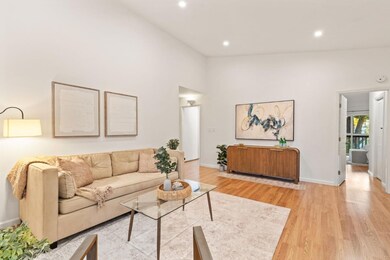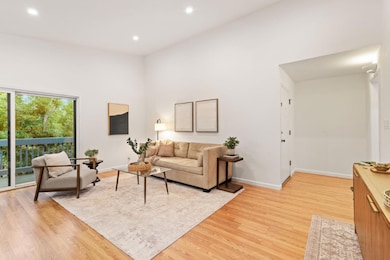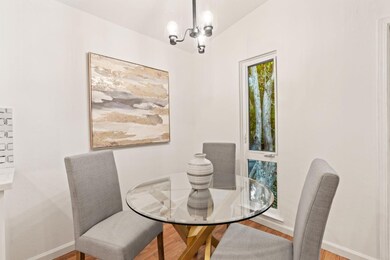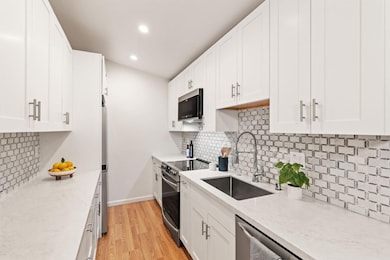
58 Laurie Meadows Dr Unit 3 San Mateo, CA 94403
Hillsdale NeighborhoodEstimated payment $4,916/month
Highlights
- Neighborhood Views
- Walk-In Closet
- Bathtub with Shower
- Ralston Intermediate School Rated A
About This Home
Living the good life here in Laurie Meadows! This top floor treasure is soaked in sunlight and space for you to enjoy this renovated 2 bedroom 2 bath dream, daily! The stunning kitchen with shaker style cabinets, quartz counters and stainless steel appliances will have you making masterpiece meals with friends and family for years to come! Soaring ceilings, engineered flooring, custom closet organizer, updated bathrooms, massive deck and more is calling you home! Let's not forget the HUGE storage space, carport, plus pools all just steps from your front door! Walking distance to Bel-Mateo shopping, Hillsdale Mall, Caltrain, and just about every form of transportation! Easy access to highway 101, 280, 92 and San Francisco airport! This incredible condo is not just a home, its a lifestyle! Put it at the top of your must see list today!
Property Details
Home Type
- Condominium
Est. Annual Taxes
- $6,039
Year Built
- Built in 1965
Parking
- 1 Carport Space
Home Design
- Tar and Gravel Roof
Interior Spaces
- 1,040 Sq Ft Home
- 1-Story Property
- Laminate Flooring
- Neighborhood Views
Kitchen
- Oven or Range
- Microwave
- Dishwasher
Bedrooms and Bathrooms
- 2 Bedrooms
- Walk-In Closet
- 2 Full Bathrooms
- Bathtub with Shower
- Bathtub Includes Tile Surround
Community Details
- Property has a Home Owners Association
- Association fees include common area electricity, common area gas, decks, exterior painting, garbage, hot water, insurance - common area, landscaping / gardening, management fee, pool spa or tennis, reserves, water
- The Lauriedale Homeowners Association
Listing and Financial Details
- Assessor Parcel Number 107-520-200
Map
Home Values in the Area
Average Home Value in this Area
Tax History
| Year | Tax Paid | Tax Assessment Tax Assessment Total Assessment is a certain percentage of the fair market value that is determined by local assessors to be the total taxable value of land and additions on the property. | Land | Improvement |
|---|---|---|---|---|
| 2025 | $6,039 | $395,648 | $118,692 | $276,956 |
| 2023 | $6,039 | $380,286 | $114,084 | $266,202 |
| 2022 | $5,621 | $372,831 | $111,848 | $260,983 |
| 2021 | $5,463 | $365,521 | $109,655 | $255,866 |
| 2020 | $5,273 | $361,774 | $108,531 | $253,243 |
| 2019 | $5,092 | $354,681 | $106,403 | $248,278 |
| 2018 | $4,932 | $347,727 | $104,317 | $243,410 |
| 2017 | $4,576 | $340,910 | $102,272 | $238,638 |
| 2016 | $4,327 | $334,226 | $100,267 | $233,959 |
| 2015 | $4,300 | $329,206 | $98,761 | $230,445 |
| 2014 | $4,181 | $322,758 | $96,827 | $225,931 |
Property History
| Date | Event | Price | Change | Sq Ft Price |
|---|---|---|---|---|
| 07/09/2025 07/09/25 | For Sale | $799,000 | -- | $768 / Sq Ft |
Purchase History
| Date | Type | Sale Price | Title Company |
|---|---|---|---|
| Grant Deed | $315,000 | North American Title Company | |
| Interfamily Deed Transfer | -- | North American Title Company | |
| Interfamily Deed Transfer | -- | None Available | |
| Grant Deed | $500,000 | First American Title Company | |
| Grant Deed | $363,000 | Chicago Title Co | |
| Interfamily Deed Transfer | -- | -- |
Mortgage History
| Date | Status | Loan Amount | Loan Type |
|---|---|---|---|
| Open | $120,000 | New Conventional | |
| Previous Owner | $399,960 | Purchase Money Mortgage | |
| Previous Owner | $290,400 | Purchase Money Mortgage | |
| Closed | $54,450 | No Value Available |
Similar Homes in the area
Source: MLSListings
MLS Number: ML82013922
APN: 107-520-200
- 4111 George Ave Unit 3
- 3937 Gillis Dr
- 3913 Durand Dr
- 94 E 39th Ave
- 4111 Beresford St
- 3813 Pasadena Dr
- 112 42nd Ave Unit W
- 313 Del Rosa Way
- 400 Davey Glen Rd Unit 4525
- 120 42nd Ave Unit W
- 400 El Camino Real Unit 107
- 300 Davey Glen Rd Unit 3928
- 300 Davey Glen Rd Unit 3728
- 417 Hiller St
- 64 W 39th Ave
- 42 37th Ave
- 1720 Hillman Ave
- 510 Chesterton Ave
- 159 Port Royal Ave
- 600 El Camino Real Unit 312
- 203 Laurie Meadows Dr
- 4 E 41st Place Unit D
- 510 Crest View Ave
- 3385 La Selva St
- 3633 Colegrove St
- 3204 Casa de Campo Way
- 621 Old County Rd
- 191 Rock Harbor Ln Unit FL2-ID1244
- 3335 Los Prados St Unit 2
- 400 E Hillsdale Blvd
- 244 Rock Harbor Ln
- 127 Rock Harbor Ln Unit FL2-ID1017
- 815 Old County Rd
- 815 Old County Rd Unit FL4-ID1919
- 815 Old County Rd Unit FL3-ID1920
- 3500 Edison St
- 83 Rock Harbor Ln Unit FL2-ID1243
- 3055 La Selva St
- 3061 Neves Rd
- 321 Treasure Island Dr

