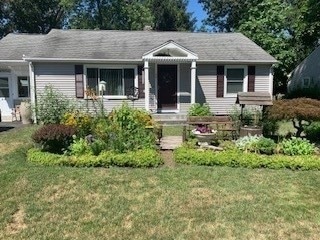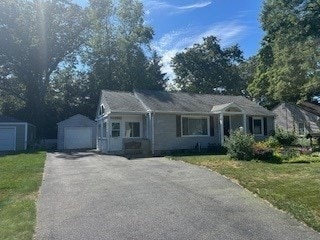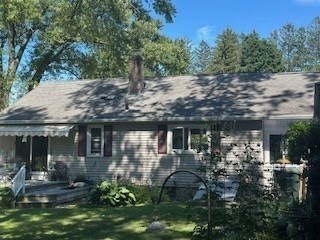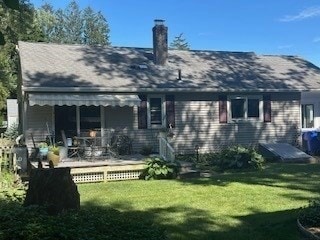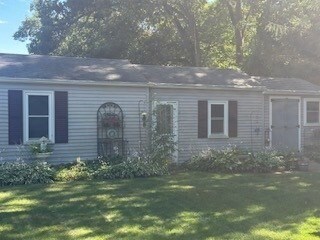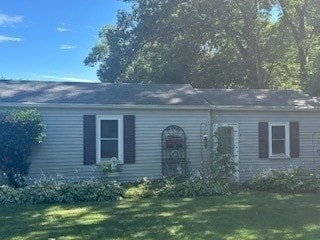
58 Maebeth St Springfield, MA 01119
Sixteen Acres NeighborhoodEstimated payment $1,936/month
Highlights
- Golf Course Community
- Property is near public transit
- Ranch Style House
- Deck
- Vaulted Ceiling
- Wood Flooring
About This Home
Adorable and Affordable Ranch Style Home in Sixteen Acres Neighborhood. Owner has owned the home for 53 years. The kitchen has plenty of custom cabinets and plenty of countertop space as well as a vaulted ceiling. The primary bedroom features vaulted ceilings, with a sliding glass door that leads to a composite deck. Once you are on the deck you will see a beautifully maintained backyard. The home also has central air and central vac. A detached two car garage that is elongated with an attached shed offers excellent storage as well. This home also features a partially finished basement. Ideally located near shops, schools, and Western New England University, this move-in ready home combines comfort, style, and convenience in a popular neighborhood.
Home Details
Home Type
- Single Family
Est. Annual Taxes
- $4,019
Year Built
- Built in 1951
Lot Details
- 9,100 Sq Ft Lot
- Fenced Yard
- Fenced
- Level Lot
- Sprinkler System
- Property is zoned R1
Parking
- 2 Car Detached Garage
- Driveway
- Open Parking
Home Design
- Ranch Style House
- Frame Construction
- Shingle Roof
- Concrete Perimeter Foundation
Interior Spaces
- Central Vacuum
- Vaulted Ceiling
- Sliding Doors
- Basement Fills Entire Space Under The House
Kitchen
- Range
- Dishwasher
- Disposal
Flooring
- Wood
- Ceramic Tile
Bedrooms and Bathrooms
- 2 Bedrooms
- Bathtub with Shower
Laundry
- Dryer
- Washer
Outdoor Features
- Deck
- Enclosed patio or porch
- Outdoor Storage
- Rain Gutters
Location
- Property is near public transit
- Property is near schools
Utilities
- Forced Air Heating and Cooling System
- 1 Cooling Zone
- 1 Heating Zone
- Heating System Uses Natural Gas
- 200+ Amp Service
- Gas Water Heater
Listing and Financial Details
- Assessor Parcel Number S:08105 P:0015,2593181
Community Details
Overview
- No Home Owners Association
Recreation
- Golf Course Community
Map
Home Values in the Area
Average Home Value in this Area
Tax History
| Year | Tax Paid | Tax Assessment Tax Assessment Total Assessment is a certain percentage of the fair market value that is determined by local assessors to be the total taxable value of land and additions on the property. | Land | Improvement |
|---|---|---|---|---|
| 2025 | $4,019 | $256,300 | $51,800 | $204,500 |
| 2024 | $3,901 | $242,900 | $51,800 | $191,100 |
| 2023 | $3,804 | $223,100 | $49,300 | $173,800 |
| 2022 | $3,216 | $170,900 | $49,300 | $121,600 |
| 2021 | $3,117 | $164,900 | $44,800 | $120,100 |
| 2020 | $3,037 | $155,500 | $44,800 | $110,700 |
| 2019 | $2,850 | $144,800 | $44,800 | $100,000 |
| 2018 | $2,922 | $148,500 | $44,800 | $103,700 |
| 2017 | $2,804 | $142,600 | $44,600 | $98,000 |
| 2016 | $2,631 | $133,800 | $44,600 | $89,200 |
| 2015 | $2,606 | $132,500 | $44,600 | $87,900 |
Property History
| Date | Event | Price | Change | Sq Ft Price |
|---|---|---|---|---|
| 07/23/2025 07/23/25 | Pending | -- | -- | -- |
| 07/19/2025 07/19/25 | For Sale | $289,999 | -- | $336 / Sq Ft |
Purchase History
| Date | Type | Sale Price | Title Company |
|---|---|---|---|
| Deed | -- | -- |
Mortgage History
| Date | Status | Loan Amount | Loan Type |
|---|---|---|---|
| Previous Owner | $20,000 | No Value Available |
Similar Homes in Springfield, MA
Source: MLS Property Information Network (MLS PIN)
MLS Number: 73406885
APN: SPRI-008105-000000-000015
