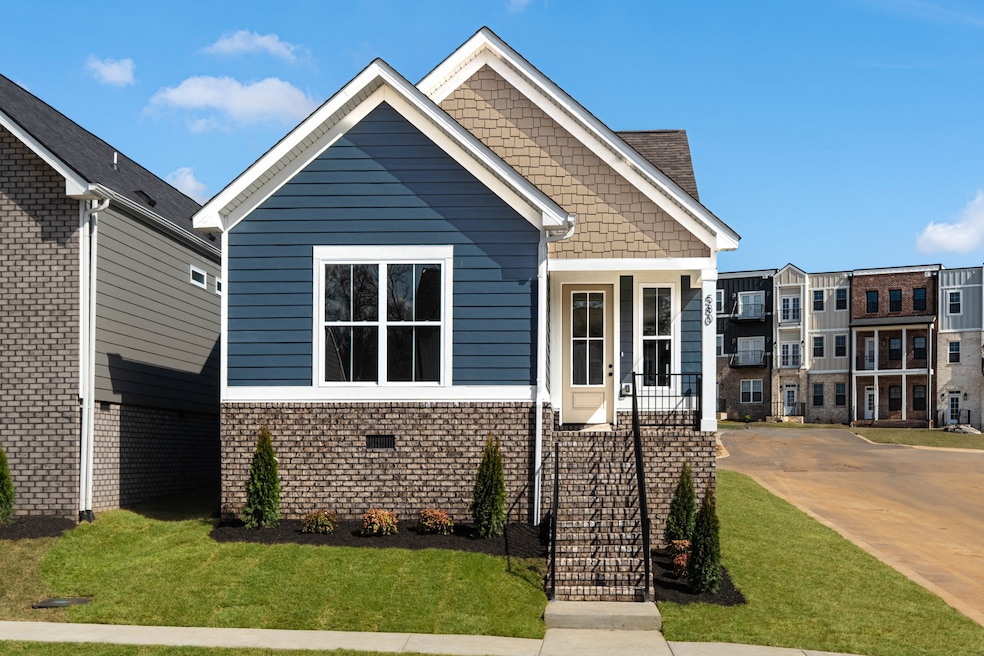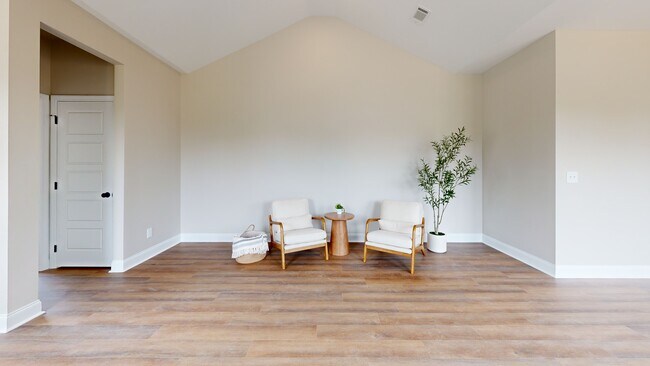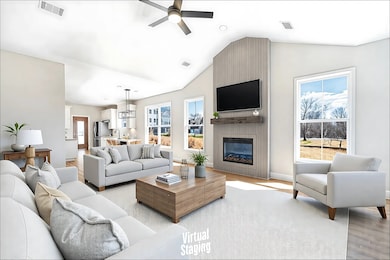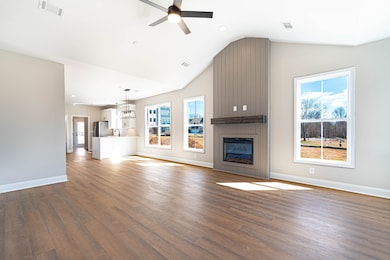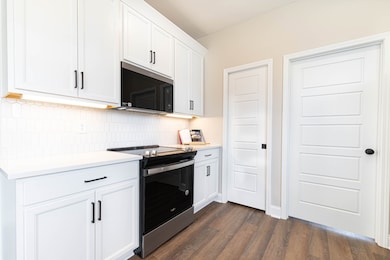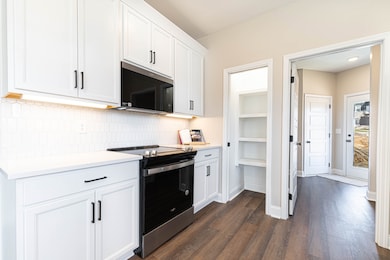
580 Centre St Pleasant View, TN 37146
Estimated payment $2,512/month
Highlights
- Contemporary Architecture
- Cooling Available
- Tile Flooring
- 2 Car Attached Garage
- Community Playground
- Central Heating
About This Home
LOCATION, LOCATION: A stunning new build in the heart of Pleasant View, TN! This modern home features an inviting electric fireplace and comes equipped with all brand new appliances, including an electric cooktop stove, oven, microwave, refrigerator, and dishwasher. With everything move-in ready, you’ll enjoy contemporary living just off Exit 24, offering an easy 25-minute drive to Nashville. Experience the best of both worlds—tranquil suburban living with a wealth of local amenities just minutes away. Just steps from your front door, you'll find the Pleasant View Village, featuring a dog park for your furry friends, a playground for the little ones, and a basketball court just a brisk 5-minute walk away. Indulge in the convenience of nearby dining and shopping options, including Swezey's Pub, Kuramoto, Guadalajara Mexican Grill, and Pleasant Nails, all within a quick 5-10 minute stroll. This location combines comfort, community, and convenience perfectly! Don’t miss your chance to call this charming home your own in vibrant Pleasant View! The seller will contribute 3% towards the buyer’s closing costs when using the preferred lender, First Colony Mortgage. The lender also offers up to $15K in down payment assistance for qualified buyers. For more details, contact Claudia Rios at 615-495-4456
Listing Agent
Byers & Harvey Inc. Brokerage Phone: 9314012684 License #356984 Listed on: 03/08/2025

Home Details
Home Type
- Single Family
Year Built
- Built in 2025
HOA Fees
- $148 Monthly HOA Fees
Parking
- 2 Car Attached Garage
Home Design
- Contemporary Architecture
- Brick Exterior Construction
- Shingle Roof
Interior Spaces
- 1,450 Sq Ft Home
- Property has 1 Level
- Electric Fireplace
- Combination Dining and Living Room
- Crawl Space
Flooring
- Carpet
- Laminate
- Tile
Bedrooms and Bathrooms
- 3 Main Level Bedrooms
- 2 Full Bathrooms
Schools
- Pleasant View Elementary School
- Sycamore Middle School
- Sycamore High School
Utilities
- Cooling Available
- Central Heating
- Underground Utilities
- Private Sewer
Listing and Financial Details
- Tax Lot 204
Community Details
Overview
- $500 One-Time Secondary Association Fee
- Association fees include ground maintenance, trash
- The Pleasant View Village Subdivision
Recreation
- Community Playground
Map
Home Values in the Area
Average Home Value in this Area
Property History
| Date | Event | Price | Change | Sq Ft Price |
|---|---|---|---|---|
| 06/11/2025 06/11/25 | Pending | -- | -- | -- |
| 04/24/2025 04/24/25 | Price Changed | $374,900 | -2.6% | $259 / Sq Ft |
| 04/07/2025 04/07/25 | For Sale | $384,900 | 0.0% | $265 / Sq Ft |
| 03/26/2025 03/26/25 | Pending | -- | -- | -- |
| 03/08/2025 03/08/25 | For Sale | $384,900 | -- | $265 / Sq Ft |
About the Listing Agent

Hi, My name is Isabel Martinez
Nashville TN is my home (Hablo Español)
I am from Mexico, I have lived in TN since 1997 and I love to help clients from different cultural backgrounds.
I was a former Spanish teacher in the Clarksville Montgomery School System where I taught for 6 years. I hold a bachelor's degree in Science with a Major in Secondary education 9-12 and a minor in World languages. In addition, I am a certified Christian counselor with a Master's in leadership
Isabel's Other Listings
Source: Realtracs
MLS Number: 2801877
- 238 Franklin St
- 256 Franklin St
- 262 Franklin St
- 586 Centre St
- 178 Charleston Ave
- 179 Charleston Ave
- 183 Charleston Ave
- 187 Charleston Ave
- 191 Charleston Ave
- 195 Charleston Ave
- 199 Charleston Ave
- 203 Charleston Ave
- 138 Luther St
- 207 Charleston Ave
- 0 Gower St
- 0 Gower St
- 463 Centre St
- 1360 Hicks Edgen Rd
- 209 Augusta Ave
- 1372 Hicks Edgen Rd
