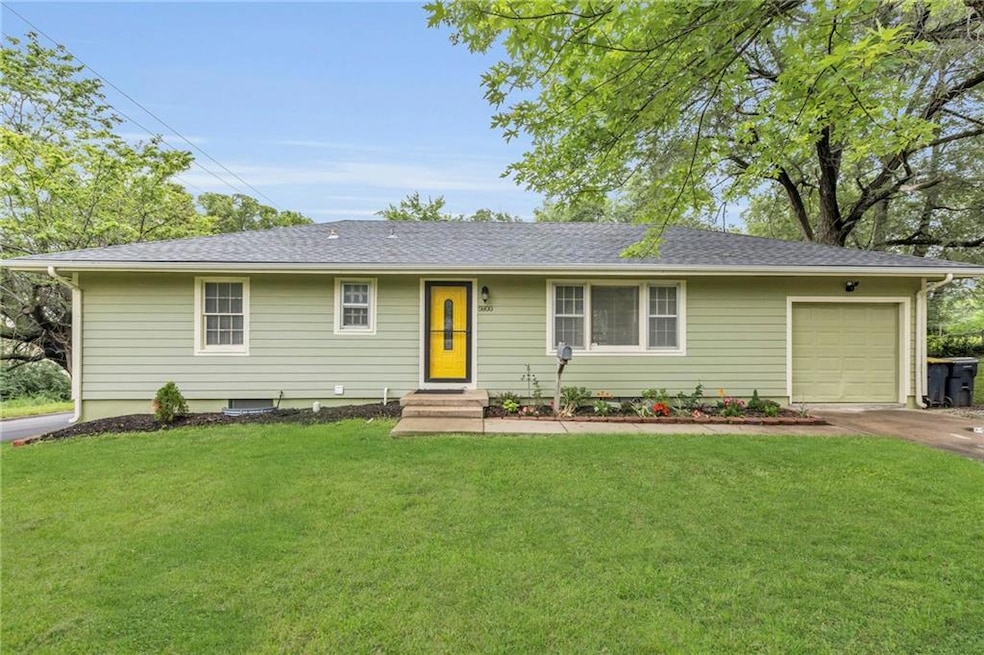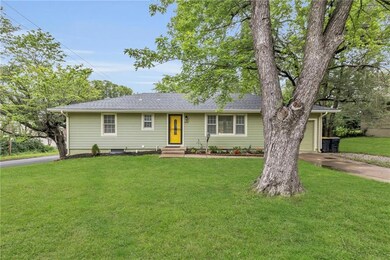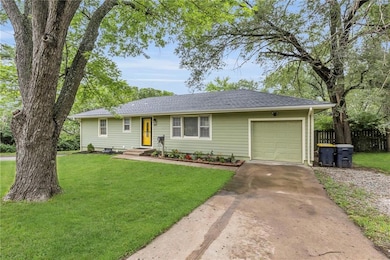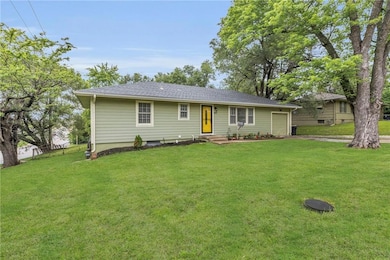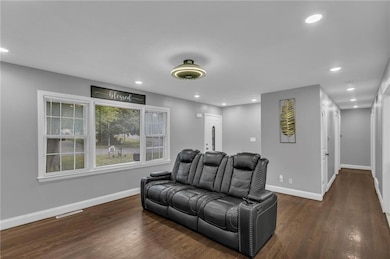
5800 Fairlane Dr Kansas City, MO 64134
Fairlane NeighborhoodEstimated payment $1,500/month
Highlights
- Very Popular Property
- Ranch Style House
- Corner Lot
- Deck
- Wood Flooring
- No HOA
About This Home
This Stunning updated home offers space, style, and comfort with 5 bedrooms, 3 full bathrooms! The heart of the home is a gorgeous new kitchen featuring stainless steel appliances, granite countertops, a breakfast bar, and beautiful cabinetry! The main living area features gleaming hardwood floors, a custom built-in entertainment center, and a cozy gas fireplace with a stone surround! Upstairs, you’ll find three spacious bedrooms, including a private primary suite with its own bathroom, plus an additional full hall bath for guests or family. Downstairs, the finished basement offers luxury vinyl flooring, a spacious family room, two additional bedrooms, a full bathroom, a laundry room with extra storage, and a bonus room ideal for an office, gym, or hobby space. Enjoy the large, fenced backyard—perfect for outdoor living—as well as the convenience of a 1-car garage.Located just minutes from grocery stores, restaurants, as well as an easy commute via I-435. You’ll love being only 12 minutes from Chiefs and Royals stadiums, and just 15 minutes from either Overland Park or downtown Kansas City.
Don’t miss this move-in-ready gem—schedule your showing today!
Listing Agent
List it for 1 Brokerage Phone: 913-553-7787 License #BR00052022 Listed on: 06/03/2025
Home Details
Home Type
- Single Family
Est. Annual Taxes
- $2,078
Year Built
- Built in 1959
Lot Details
- 0.27 Acre Lot
- Lot Dimensions are 89 x 129
- Aluminum or Metal Fence
- Corner Lot
Parking
- 1 Car Attached Garage
- Front Facing Garage
Home Design
- Ranch Style House
- Traditional Architecture
- Frame Construction
- Composition Roof
- Wood Siding
Interior Spaces
- Gas Fireplace
- Family Room
- Living Room
- Formal Dining Room
- Home Office
- Home Gym
Kitchen
- Eat-In Country Kitchen
- Breakfast Area or Nook
- Built-In Oven
- Cooktop
- Dishwasher
- Stainless Steel Appliances
- Disposal
Flooring
- Wood
- Ceramic Tile
Bedrooms and Bathrooms
- 5 Bedrooms
- 3 Full Bathrooms
Finished Basement
- Basement Fills Entire Space Under The House
- Sump Pump
- Bedroom in Basement
- Laundry in Basement
Schools
- Dobbs Elementary School
- Ruskin High School
Utilities
- Central Air
- Hot Water Heating System
- Heating System Uses Natural Gas
Additional Features
- Deck
- City Lot
Community Details
- No Home Owners Association
- Fairlane Subdivision
Listing and Financial Details
- Assessor Parcel Number 971329
- $0 special tax assessment
Map
Home Values in the Area
Average Home Value in this Area
Tax History
| Year | Tax Paid | Tax Assessment Tax Assessment Total Assessment is a certain percentage of the fair market value that is determined by local assessors to be the total taxable value of land and additions on the property. | Land | Improvement |
|---|---|---|---|---|
| 2024 | $2,078 | $24,003 | $3,570 | $20,433 |
| 2023 | $2,040 | $24,003 | $3,863 | $20,140 |
| 2022 | $1,637 | $16,530 | $3,631 | $12,899 |
| 2021 | $1,412 | $16,530 | $3,631 | $12,899 |
| 2020 | $1,392 | $15,411 | $3,631 | $11,780 |
| 2019 | $1,317 | $15,411 | $3,631 | $11,780 |
| 2018 | $1,227 | $13,412 | $3,160 | $10,252 |
| 2017 | $1,241 | $13,412 | $3,160 | $10,252 |
| 2016 | $1,241 | $13,166 | $3,353 | $9,813 |
| 2014 | $1,203 | $12,907 | $3,287 | $9,620 |
Property History
| Date | Event | Price | Change | Sq Ft Price |
|---|---|---|---|---|
| 06/03/2025 06/03/25 | For Sale | $250,000 | -- | $115 / Sq Ft |
Purchase History
| Date | Type | Sale Price | Title Company |
|---|---|---|---|
| Warranty Deed | -- | None Available | |
| Corporate Deed | -- | First American Title | |
| Trustee Deed | $61,121 | Mo Kan Title Services Inc | |
| Warranty Deed | -- | Netco Inc | |
| Interfamily Deed Transfer | -- | -- |
Mortgage History
| Date | Status | Loan Amount | Loan Type |
|---|---|---|---|
| Closed | $14,500 | New Conventional | |
| Previous Owner | $25,000 | Credit Line Revolving | |
| Previous Owner | $50,500 | Purchase Money Mortgage | |
| Previous Owner | $55,000 | Fannie Mae Freddie Mac | |
| Previous Owner | $25,000 | Stand Alone Second |
About the Listing Agent

Jim first started his career in Real Estate in St Louis in 1985 and immediately became a member of the Million Dollar Club and was the Rookie of The Year at his Brokerage.
Jim quickly learned that overcoming obstacles in Real Estate was the key to success because his 1st year in Real Estate Home interest rates were in the 14% plus range! Learning how to adapt, improvise and overcome has given Jim success his entire Real Estate career.
He is a past President of the Butler County
Jim H's Other Listings
Source: Heartland MLS
MLS Number: 2553566
APN: 49-630-05-17-00-0-00-000
- 5810 E 98th Ct
- 6204 Fairlane Dr
- 5912 E 98th St
- 9624 Fremont Ave
- 6307 E 96th St
- 5708 E 100th St
- 9805 Newton Ave
- 5609 E 101st St
- 10014 Hardesty Ave
- 5720 E 101st Terrace
- 10106 Hillcrest Rd
- 6011 E 102nd St
- 6907 E 96th Terrace
- 6902 E 98th Terrace
- 10217 Wheeling Ave
- 6200 E 102nd Terrace
- 5908 E 103rd St
- 6309 E 102nd Terrace
- 9408 Oakland Ave
- 7330 Myrtle Ave
- 5902 E 95th Terrace
- 5417 E 96th Place
- 9404 White Ave
- 10002 Drury Ave
- 6000 E 102nd St
- 9320 Old Santa fe Rd
- 10500 Hillcrest Rd
- 8803 Newton Ave
- 9306 Fairwood Dr
- 9422 Cleveland Ave
- 7608 E 93rd St
- 8601 Drury Ave
- 6700 E 87th St
- 9355 Bales Ave
- 8000 E 93rd Terrace
- 7908 E 92nd St
- 10561 Cypress Ave
- 8911 Blue Ridge Blvd
- 5400-5600 E 84th Terrace
- 10422 Manchester Ave
