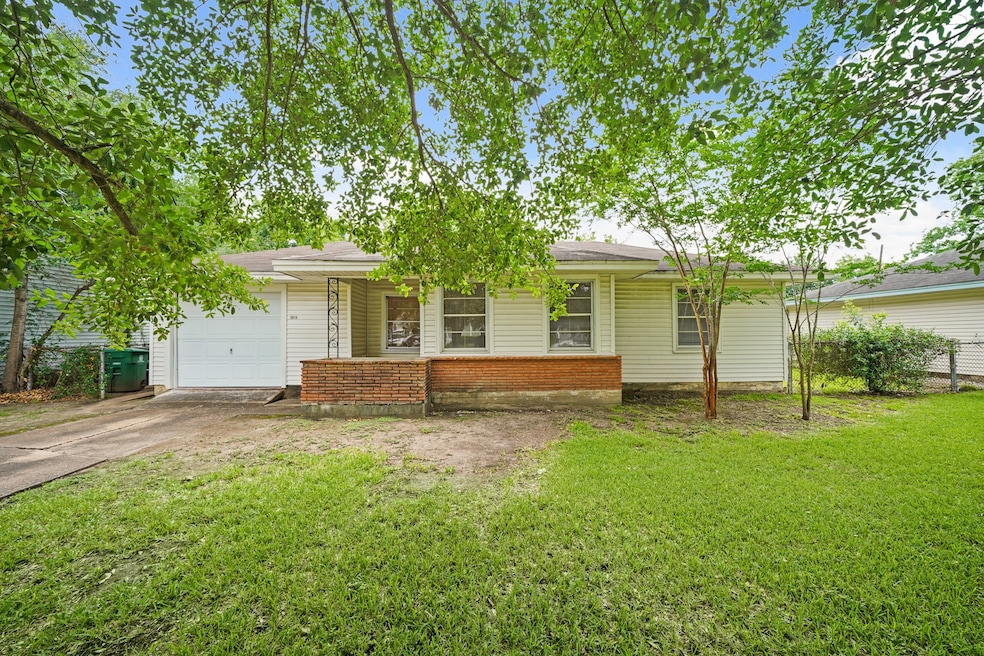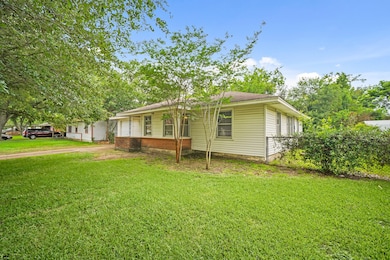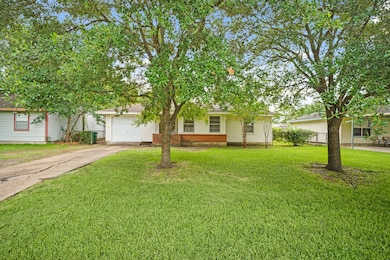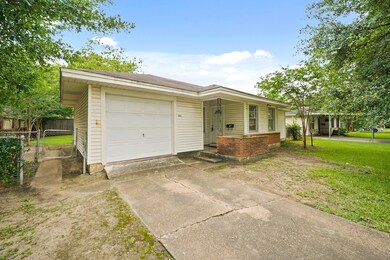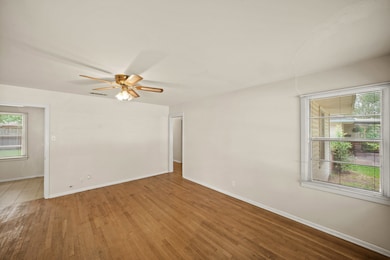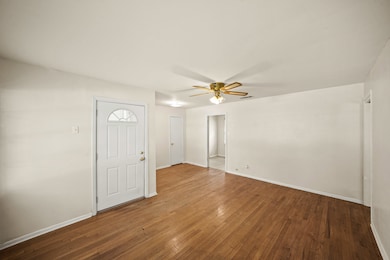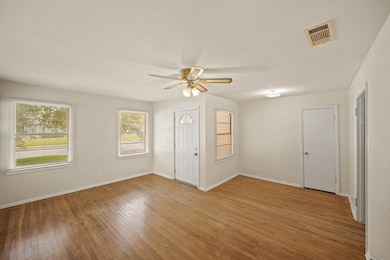
5814 Darnell St Houston, TX 77074
Braeburn NeighborhoodEstimated payment $1,409/month
Highlights
- Traditional Architecture
- Breakfast Room
- <<tubWithShowerToken>>
- Wood Flooring
- 1 Car Attached Garage
- Central Heating and Cooling System
About This Home
Charming 3 Bedroom Home located in the Desirable Close-in Neighborhood of Braeburn Terrace/Robindell situated within Close Proximity of the Texas Medical Center, Galleria, Greenway Plaza, Downtown, & Houston Christian University. Positioned on a Large Lot (7000/HCAD - Approximately 100 x 70), enjoy Mature Trees & an 8' Backyard Privacy Wood Fence. Add your Decorating Touches to this Quaint Home which offers Oak Hardwood Floors & Knotty Pine Paneled Walls. Kitchen features Light Taupe Hued Formica Countertops, Natural Wood Cabinetry, Two Tiered Pantry, 4 Burner GasRange, Kenmore Dishwasher, SS Sink w/ Polished Chrome Faucet, & Mosaic Tile Backsplash (Above the Range). Primary Bedroom w/2 Closets, of which One Closet is a Walk-in. Full Bath offers Furniture Style Vanity, Tub/Shower, & Light Grey Tile Floors. ZONED TO HEROD ELEMENTARY - VANGUARD MAGNET SCHOOL. Per Seller, NO KNOWLEDGE OF FLOODING. Investment Opportunity in a Sought After, Close-in Neighborhood.Make your Appointment Today!
Listing Agent
Coldwell Banker Realty - Bellaire-Metropolitan License #0261487 Listed on: 06/05/2025

Home Details
Home Type
- Single Family
Est. Annual Taxes
- $3,677
Year Built
- Built in 1950
Lot Details
- 7,000 Sq Ft Lot
- South Facing Home
- Back Yard Fenced
Parking
- 1 Car Attached Garage
Home Design
- Traditional Architecture
- Brick Exterior Construction
- Slab Foundation
- Composition Roof
- Vinyl Siding
Interior Spaces
- 972 Sq Ft Home
- 1-Story Property
- Ceiling Fan
- Window Treatments
- Family Room
- Breakfast Room
- Dining Room
- Utility Room
- Washer and Electric Dryer Hookup
- Fire and Smoke Detector
Kitchen
- Gas Oven
- Gas Range
- Dishwasher
- Laminate Countertops
- Disposal
Flooring
- Wood
- Tile
Bedrooms and Bathrooms
- 3 Bedrooms
- 1 Full Bathroom
- <<tubWithShowerToken>>
Eco-Friendly Details
- Energy-Efficient Exposure or Shade
Schools
- Herod Elementary School
- Fondren Middle School
- Sharpstown High School
Utilities
- Central Heating and Cooling System
- Heating System Uses Gas
Community Details
- Braeburn Terrace Sec 02 R/P Subdivision
Map
Home Values in the Area
Average Home Value in this Area
Tax History
| Year | Tax Paid | Tax Assessment Tax Assessment Total Assessment is a certain percentage of the fair market value that is determined by local assessors to be the total taxable value of land and additions on the property. | Land | Improvement |
|---|---|---|---|---|
| 2024 | $3,509 | $167,719 | $84,000 | $83,719 |
| 2023 | $3,509 | $158,291 | $84,000 | $74,291 |
| 2022 | $3,289 | $145,789 | $84,000 | $61,789 |
| 2021 | $3,028 | $129,913 | $84,000 | $45,913 |
| 2020 | $3,152 | $125,000 | $84,000 | $41,000 |
| 2019 | $3,636 | $138,222 | $84,000 | $54,222 |
| 2018 | $3,163 | $125,000 | $84,000 | $41,000 |
| 2017 | $3,286 | $125,000 | $84,000 | $41,000 |
| 2016 | $3,286 | $133,500 | $84,000 | $49,500 |
| 2015 | -- | $131,135 | $84,000 | $47,135 |
| 2014 | -- | $105,200 | $59,500 | $45,700 |
Property History
| Date | Event | Price | Change | Sq Ft Price |
|---|---|---|---|---|
| 06/05/2025 06/05/25 | For Sale | $199,000 | -- | $205 / Sq Ft |
Purchase History
| Date | Type | Sale Price | Title Company |
|---|---|---|---|
| Vendors Lien | -- | Stewart Title Company |
Mortgage History
| Date | Status | Loan Amount | Loan Type |
|---|---|---|---|
| Open | $84,000 | Purchase Money Mortgage |
Similar Homes in the area
Source: Houston Association of REALTORS®
MLS Number: 87549031
APN: 0730240060024
- 5902 Indigo St
- 5817 Beechnut St
- 5905 Beechnut St
- 5918 Grape St
- 6018 Carew St
- 5747 Jackwood St
- 5905 Maple St
- 6031 Cypress St
- 8102 Hillcroft St
- 6033 Cypress St
- 5702 Indigo St
- 5707 Darnell St
- 5738 Ariel St
- 5723 Jason St
- 5674 Hazen St
- 6143 Grape St
- 6210 Darnell St
- 8314 Albacore Dr
- 6107 Kuldell Dr
- 5617 Valerie St
- 8705 Dunlap St
- 6013 Cypress St
- 5738 Ariel St
- 8826 Robindell Dr
- 5602 Sylmar Rd
- 5546 Beechnut St
- 5539 Edith St Unit ID1019613P
- 8515 Mullins Dr
- 5900 N Braeswood Blvd
- 8110 Albacore Dr Unit 32
- 6119 Shadow Crest St
- 5618 Pine St
- 5511 Jackwood St
- 5518 Holly St
- 6833 Beechnut St
- 5474 Imogene St
- 9416 Glenfield Ct
- 9418 Glenfield Ct
- 5607 Braesvalley Dr
- 5505 Pine St
