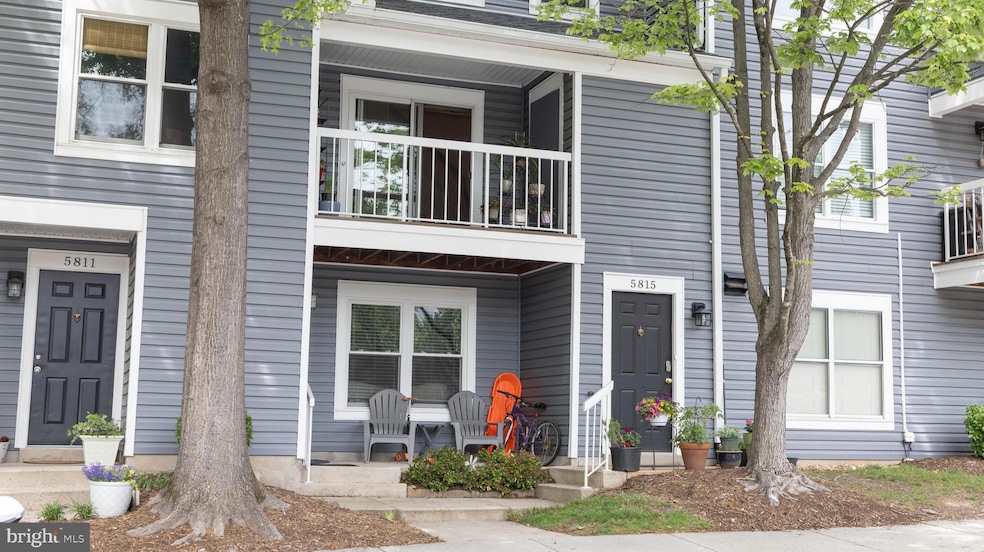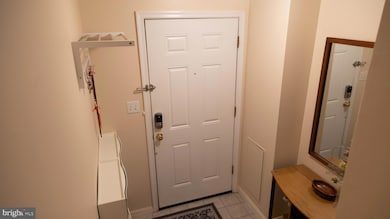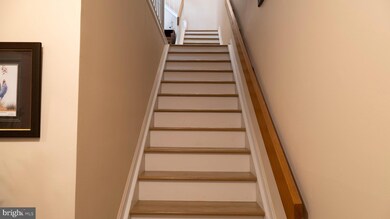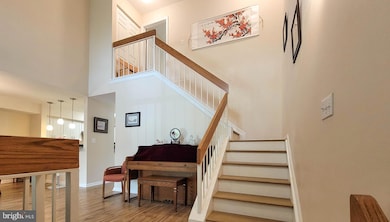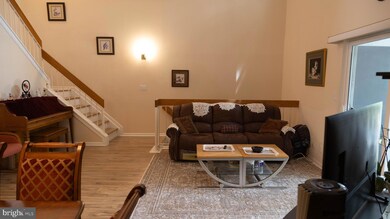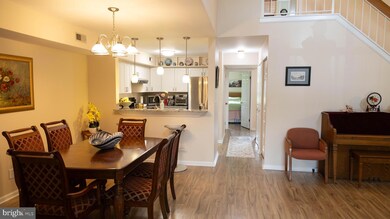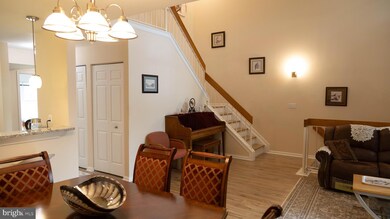
5815 Orchard Hill Ln Clifton, VA 20124
Estimated payment $3,288/month
Highlights
- Fitness Center
- No Units Above
- Open Floorplan
- Union Mill Elementary School Rated A-
- Pond View
- Clubhouse
About This Home
**Stunning Fully Renovated 3-Bed, 2-Bath Condo with Serene Pond Views!**Discover your dream home in this beautifully updated 1,355 sq. ft. condo, boasting soaring high ceilings and a bright north-south orientation for optimal natural light. The open-concept living and dining area creates a spacious, inviting atmosphere, perfect for entertaining or relaxing. All three generously sized bedrooms offer comfort and style with picturesque pond views, complemented by two modern full bathrooms. Enjoy the convenience of a brand-new, full-size washer and dryer in-unit, plus a large storage room off the expansive balcony—ideal for outdoor relaxation. This vibrant community offers resort-style amenities, including a state-of-the-art gym, sparkling outdoor pool, playground, tennis courts, and a car wash station, all steps away at the clubhouse.Location couldn’t be better! Stroll across the street to a bustling shopping center or walk to Giant, Starbucks, and H Mart. Combining tranquility with unmatched convenience, this condo is a rare find. Schedule a showing today and fall in love with your new home!
Property Details
Home Type
- Condominium
Est. Annual Taxes
- $4,381
Year Built
- Built in 1989 | Remodeled in 2022
Lot Details
- No Units Above
- Two or More Common Walls
- South Facing Home
- Property is in excellent condition
HOA Fees
- $549 Monthly HOA Fees
Home Design
- Traditional Architecture
- Asphalt Roof
- Vinyl Siding
Interior Spaces
- 1,355 Sq Ft Home
- Property has 2 Levels
- Open Floorplan
- Fireplace With Glass Doors
- Screen For Fireplace
- Double Pane Windows
- Window Treatments
- Combination Kitchen and Dining Room
- Pond Views
Kitchen
- Breakfast Area or Nook
- Electric Oven or Range
- Range Hood
- Dishwasher
- Stainless Steel Appliances
- Disposal
Flooring
- Wood
- Laminate
- Ceramic Tile
Bedrooms and Bathrooms
- En-Suite Bathroom
- <<tubWithShowerToken>>
Laundry
- Laundry in unit
- Dryer
- Washer
Home Security
Parking
- Assigned parking located at #232
- Parking Lot
- 2 Assigned Parking Spaces
Outdoor Features
- Pond
- Balcony
- Storage Shed
Utilities
- Central Air
- Heat Pump System
- Vented Exhaust Fan
- Above Ground Utilities
- 110 Volts
- Electric Water Heater
- Multiple Phone Lines
- Cable TV Available
Listing and Financial Details
- Assessor Parcel Number 0652 12205815
Community Details
Overview
- Association fees include common area maintenance, lawn maintenance, management, insurance, pool(s), snow removal, trash, water
- Sfmc HOA
- Low-Rise Condominium
- The Ponds At Centreville Community
- Ponds At Centreville Subdivision
Amenities
- Clubhouse
- Community Center
- Meeting Room
Recreation
- Tennis Courts
- Community Playground
- Fitness Center
- Community Pool with Domestic Water
- Bike Trail
Pet Policy
- Dogs and Cats Allowed
Security
- Storm Doors
Map
Home Values in the Area
Average Home Value in this Area
Tax History
| Year | Tax Paid | Tax Assessment Tax Assessment Total Assessment is a certain percentage of the fair market value that is determined by local assessors to be the total taxable value of land and additions on the property. | Land | Improvement |
|---|---|---|---|---|
| 2024 | $4,338 | $374,420 | $75,000 | $299,420 |
| 2023 | $4,143 | $367,080 | $73,000 | $294,080 |
| 2022 | $3,715 | $324,850 | $65,000 | $259,850 |
| 2021 | $3,344 | $284,960 | $57,000 | $227,960 |
| 2020 | $3,373 | $284,960 | $57,000 | $227,960 |
| 2019 | $3,182 | $268,830 | $54,000 | $214,830 |
| 2018 | $2,974 | $258,570 | $52,000 | $206,570 |
| 2017 | $2,778 | $239,270 | $48,000 | $191,270 |
| 2016 | $2,643 | $228,160 | $46,000 | $182,160 |
| 2015 | $2,546 | $228,160 | $46,000 | $182,160 |
| 2014 | $2,491 | $223,690 | $45,000 | $178,690 |
Property History
| Date | Event | Price | Change | Sq Ft Price |
|---|---|---|---|---|
| 05/30/2025 05/30/25 | Pending | -- | -- | -- |
| 05/15/2025 05/15/25 | For Sale | $429,900 | -- | $317 / Sq Ft |
Purchase History
| Date | Type | Sale Price | Title Company |
|---|---|---|---|
| Warranty Deed | $265,000 | Title One & Escrow Inc | |
| Deed | $260,000 | -- | |
| Deed | $101,000 | -- |
Mortgage History
| Date | Status | Loan Amount | Loan Type |
|---|---|---|---|
| Previous Owner | $98,750 | No Value Available |
Similar Home in Clifton, VA
Source: Bright MLS
MLS Number: VAFX2240990
APN: 0652-12205815
- 5807 Orchard Hill Ct Unit 5807
- 13626 Forest Pond Ct
- 13646 Barren Springs Ct
- 13512 Darter Ct
- 5865 Westwater Ct
- 13504 Union Village Cir
- 6015 Forest Run Dr
- 5685 Faircloth Ct
- 13873 Ausable Ct
- 6082 Clay Spur Ct
- 6028 Chestnut Hollow Ct
- 13346 Regal Crest Dr
- 13617 Union Village Cir
- 13222 Braddock Rd
- 13644 Shreve St
- 13960 Antonia Ford Ct
- 13123 Willow Edge Ct
- 13238 Maple Creek Ln
- 6309 Mary Todd Ct
- 13824 Springstone Dr
