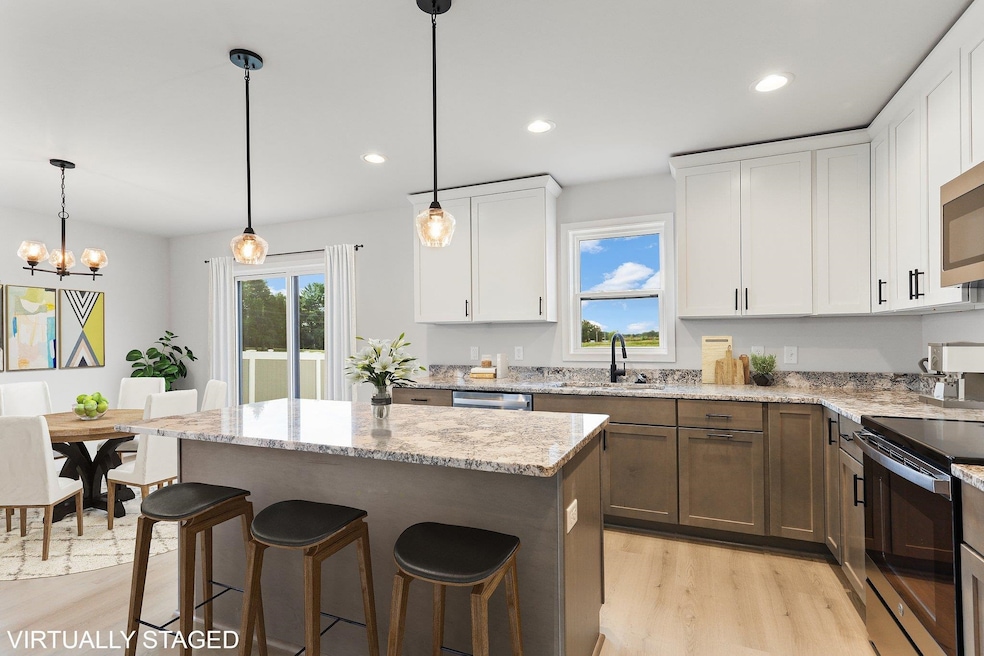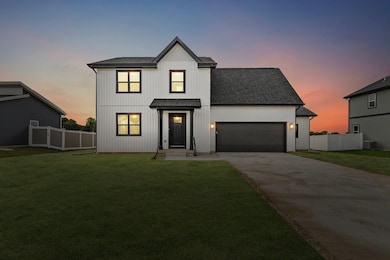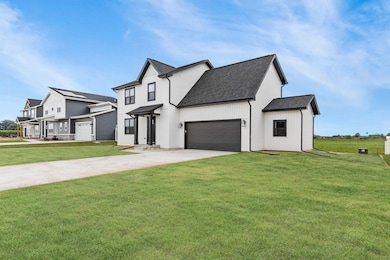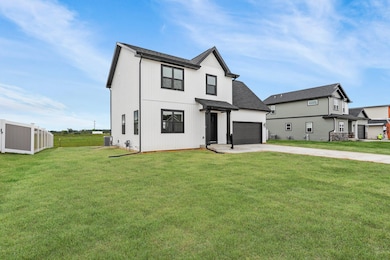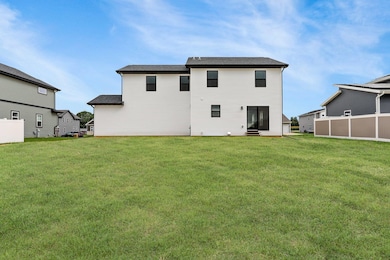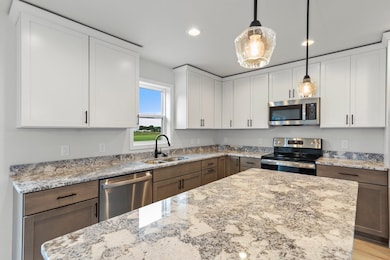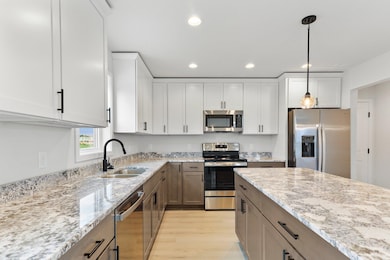
5819 Divine St Madison, WI 53718
East Madison NeighborhoodEstimated payment $2,733/month
Highlights
- Very Popular Property
- New Construction
- Wood Flooring
- Sun Prairie East High School Rated A
- Property is near a park
- Great Room
About This Home
This stunning farmhouse-style home backs onto peaceful green space and offers extra garage storage — all within the desirable Sun Prairie School District. The kitchen is a chef’s dream, featuring a central island with granite countertops, soft-close cabinets and drawers, and a walk-in pantry for ample storage.Upstairs, you’ll find a spacious primary suite overlooking the backyard and park. Enjoy a large 6' x 9' walk-in closet and a stylish ensuite with a sliding barn door, double vanity, and a beautifully tiled walk-in shower. Laundry day just got easier with the conveniently located second-floor laundry room. Come see the Eldon difference—exceptional craftsmanship, quality construction, and outstanding transferable home warranties!
Listing Agent
Realty Executives Cooper Spransy Brokerage Email: Kelley@theminterteam.com License #60250-90 Listed on: 06/02/2025

Open House Schedule
-
Thursday, July 10, 20254:00 to 6:00 pm7/10/2025 4:00:00 PM +00:007/10/2025 6:00:00 PM +00:00Add to Calendar
Home Details
Home Type
- Single Family
Est. Annual Taxes
- $1,613
Year Built
- Built in 2024 | New Construction
Lot Details
- 8,712 Sq Ft Lot
- Lot Dimensions are 80x110
Home Design
- Vinyl Siding
- Radon Mitigation System
Interior Spaces
- 1,661 Sq Ft Home
- 2-Story Property
- Low Emissivity Windows
- Great Room
- Wood Flooring
Kitchen
- Oven or Range
- Microwave
- Dishwasher
- ENERGY STAR Qualified Appliances
- Kitchen Island
- Disposal
Bedrooms and Bathrooms
- 4 Bedrooms
- Walk-In Closet
- Primary Bathroom is a Full Bathroom
- Walk-in Shower
Basement
- Basement Fills Entire Space Under The House
- Sump Pump
- Stubbed For A Bathroom
Parking
- 2 Car Attached Garage
- Smart Garage Door
- Garage Door Opener
Location
- Property is near a park
Schools
- Call School District Elementary And Middle School
- Call School District High School
Utilities
- Forced Air Cooling System
- Water Softener
- High Speed Internet
- Internet Available
- Cable TV Available
Community Details
- Built by Eldon Homes
- Jannah Village Subdivision
Map
Home Values in the Area
Average Home Value in this Area
Tax History
| Year | Tax Paid | Tax Assessment Tax Assessment Total Assessment is a certain percentage of the fair market value that is determined by local assessors to be the total taxable value of land and additions on the property. | Land | Improvement |
|---|---|---|---|---|
| 2024 | $4,506 | $120,000 | $120,000 | -- |
| 2023 | $1,613 | $88,000 | $88,000 | $0 |
| 2021 | $2 | $100 | $100 | $0 |
Property History
| Date | Event | Price | Change | Sq Ft Price |
|---|---|---|---|---|
| 06/02/2025 06/02/25 | For Sale | $489,900 | +308.3% | $295 / Sq Ft |
| 12/15/2023 12/15/23 | Sold | $120,000 | -11.1% | -- |
| 05/16/2023 05/16/23 | Pending | -- | -- | -- |
| 08/26/2022 08/26/22 | For Sale | $135,000 | 0.0% | -- |
| 07/12/2022 07/12/22 | Pending | -- | -- | -- |
| 05/12/2022 05/12/22 | For Sale | $135,000 | -- | -- |
Purchase History
| Date | Type | Sale Price | Title Company |
|---|---|---|---|
| Warranty Deed | $470,000 | None Listed On Document |
About the Listing Agent

Meet Kelley, your go-to real estate expert with a passion for transforming houses into dream homes and empowering clients every step of the way! Born and raised in the heart of the Midwest, Kelley brings a deep understanding of the local market and a genuine love for the community.
With a keen eye for interior design and a deep love for architecture, Kelley has a knack for envisioning the potential in every space. Whether it's staging a home for sale or helping clients see the
Kelley's Other Listings
Source: South Central Wisconsin Multiple Listing Service
MLS Number: 2001164
APN: 0810-353-0205-9
- 5702 Divine St
- 5624 Divine St
- 5620 Divine St
- 5611 Divine St
- 5615 Divine St
- 5619 Divine St
- 5623 Divine St
- 1009 Wisdom Dr
- 1013 Wisdom Dr
- 4873 Felland Rd
- 5621 Glorious Dr
- 5617 Glorious Dr
- 5613 Glorious Dr
- 5609 Glorious Dr
- 5610 Glorious Dr
- 5611 Canter Dr
- 4909 Felland Rd
- 5421 Hazelcrest Dr
- 5337 Park Meadow Dr
- 4796 Vernon Rd
- 5607 Summer Shine Dr
- 6180 Driscoll Dr
- 6066 Driscoll Dr
- 6056 Driscoll Dr Unit A
- 6518 Milwaukee St
- 1043 N Thompson Dr
- 803 N Thompson Dr
- 5110 Autumn Leaf Ln
- 6608 Radford Dr
- 2137 Spring Dreams Ln
- 10 Woodridge Ct
- 6809 Milwaukee St
- 6809 Milwaukee St
- 2175 Autumn Lake Pkwy
- 1608 N Thompson Dr
- 109 Alena Ln
- 401 N Thompson Dr
- 252 East Hill Pkwy
- 10-63 Sinykin Cir
- 6853 Littlemore Dr
