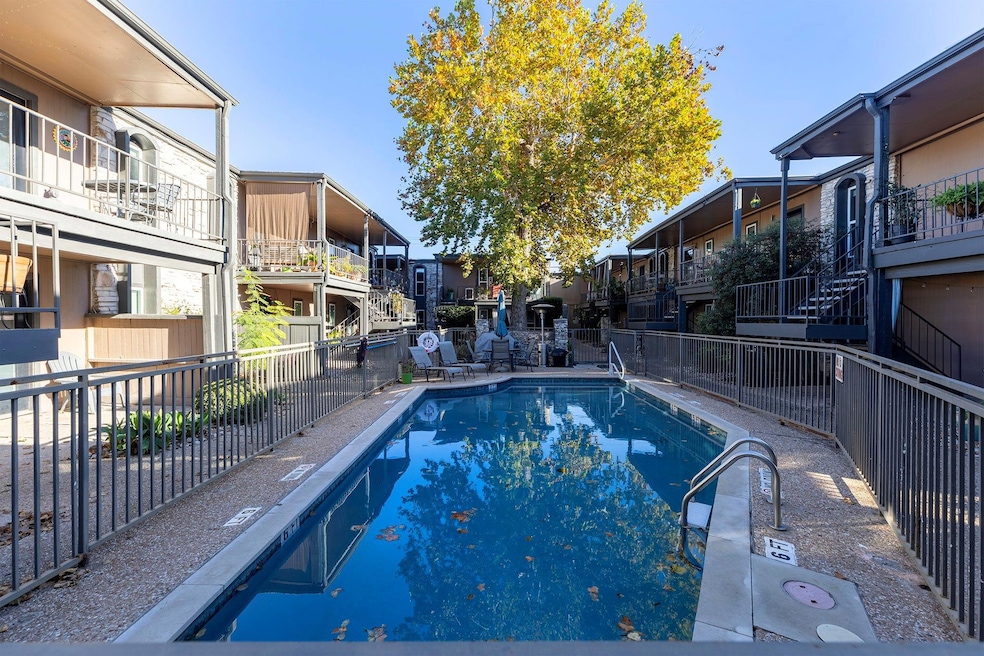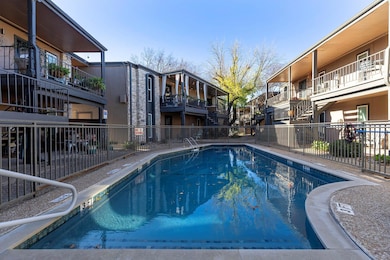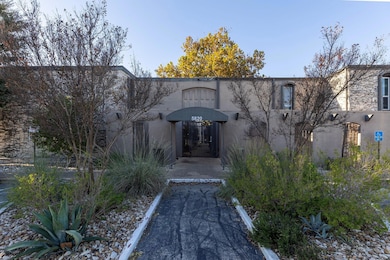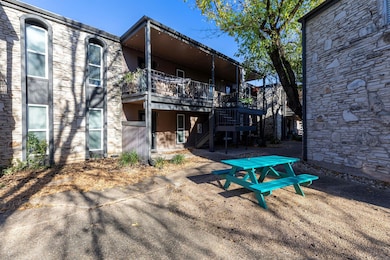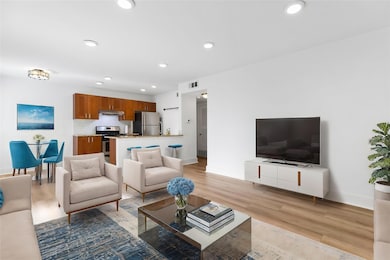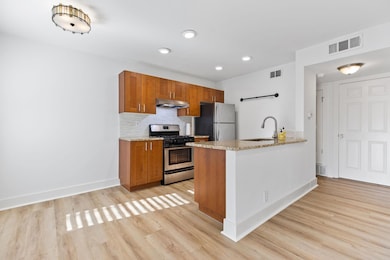
5820 Berkman Dr Unit 116 Austin, TX 78723
Windsor Park NeighborhoodEstimated payment $1,844/month
Highlights
- Open Floorplan
- Main Floor Primary Bedroom
- Community Pool
- Mature Trees
- Granite Countertops
- Covered patio or porch
About This Home
Cute 1 bedroom condo in one of the best locations in Austin! Open floor plan with granite countertops, stainless steel appliances, and luxury vinyl floors. Enjoy the best of all worlds by living conveniently between Downtown Austin, The Domain, & East Austin! Hank's is right across the street, down the street from Mueller, Orangetheory, and the Alamo Drafthouse. Close to Target, H-E-B, & Starbucks. Pet-friendly community.
Listing Agent
Keller Williams Realty Brokerage Phone: 512-789-5087 License #0526659 Listed on: 12/30/2024

Property Details
Home Type
- Condominium
Est. Annual Taxes
- $5,160
Year Built
- Built in 1968
Lot Details
- Southwest Facing Home
- Mature Trees
HOA Fees
- $295 Monthly HOA Fees
Home Design
- Slab Foundation
- Frame Construction
- Composition Roof
- Stone Siding
Interior Spaces
- 633 Sq Ft Home
- 1-Story Property
- Open Floorplan
- Ceiling Fan
- Blinds
- Dining Room
Kitchen
- Breakfast Area or Nook
- Free-Standing Gas Oven
- Dishwasher
- Granite Countertops
- Disposal
Flooring
- Tile
- Vinyl
Bedrooms and Bathrooms
- 1 Primary Bedroom on Main
- Walk-In Closet
- 1 Full Bathroom
Home Security
Parking
- 1 Parking Space
- Assigned Parking
Accessible Home Design
- No Interior Steps
- Stepless Entry
Outdoor Features
- Covered patio or porch
Schools
- Harris Elementary School
- Webb Middle School
- Northeast Early College High School
Utilities
- Central Heating and Cooling System
- Natural Gas Connected
- Private Sewer
Listing and Financial Details
- Assessor Parcel Number 02221716070000
- Tax Block 2
Community Details
Overview
- Association fees include common area maintenance, gas, sewer, trash, water
- Verandas On Berkman Association
- Verandas On Berkman Condominiu Subdivision
Recreation
- Community Pool
Pet Policy
- Pet Amenities
Additional Features
- Community Mailbox
- Fire and Smoke Detector
Map
Home Values in the Area
Average Home Value in this Area
Tax History
| Year | Tax Paid | Tax Assessment Tax Assessment Total Assessment is a certain percentage of the fair market value that is determined by local assessors to be the total taxable value of land and additions on the property. | Land | Improvement |
|---|---|---|---|---|
| 2023 | $5,171 | $285,792 | $57,694 | $228,098 |
| 2022 | $4,334 | $219,429 | $96,157 | $123,272 |
| 2021 | $4,095 | $188,143 | $15,385 | $172,758 |
| 2020 | $3,804 | $177,345 | $15,385 | $161,960 |
| 2018 | $3,451 | $155,858 | $15,385 | $155,857 |
| 2017 | $3,160 | $141,689 | $15,385 | $126,304 |
| 2016 | $3,160 | $141,689 | $15,385 | $126,304 |
Property History
| Date | Event | Price | Change | Sq Ft Price |
|---|---|---|---|---|
| 06/30/2025 06/30/25 | Price Changed | $202,000 | -5.2% | $319 / Sq Ft |
| 04/26/2025 04/26/25 | Price Changed | $213,000 | -5.3% | $336 / Sq Ft |
| 02/25/2025 02/25/25 | Price Changed | $225,000 | -5.9% | $355 / Sq Ft |
| 02/08/2025 02/08/25 | Price Changed | $239,000 | -0.4% | $378 / Sq Ft |
| 12/30/2024 12/30/24 | For Sale | $240,000 | +36.4% | $379 / Sq Ft |
| 12/05/2019 12/05/19 | Sold | -- | -- | -- |
| 11/08/2019 11/08/19 | Pending | -- | -- | -- |
| 10/11/2019 10/11/19 | For Sale | $176,000 | +35.5% | $278 / Sq Ft |
| 04/17/2015 04/17/15 | Sold | -- | -- | -- |
| 03/03/2015 03/03/15 | Pending | -- | -- | -- |
| 01/14/2015 01/14/15 | For Sale | $129,900 | -- | $206 / Sq Ft |
Purchase History
| Date | Type | Sale Price | Title Company |
|---|---|---|---|
| Vendors Lien | -- | None Available |
Mortgage History
| Date | Status | Loan Amount | Loan Type |
|---|---|---|---|
| Open | $140,000 | New Conventional |
About the Listing Agent

Looking to hire an agent? Interview us now! Or use our questions and our answers in the link to help you find a good agent. Find that info here and other helpful links at: Linktree.com/KWBlessing
We are top 3% in the nation real estate team at your service, Real Trends Verified. We serve Central Texas and have sold more than 600 homes. Homes.com only has sales from the past 5 years and we have more than 20 years experience in selling homes that is not credited to us on this site.
Laura's Other Listings
Source: Unlock MLS (Austin Board of REALTORS®)
MLS Number: 2634995
APN: 861933
- 5820 Berkman Dr Unit 205
- 1607 Sweetbriar Ave
- 1506 Northridge Dr
- 1509 Ridgehaven Dr
- 1805 Northridge Dr
- 6007 Belfast Dr
- 6009 Belfast Dr
- 1703 Larkwood Ct
- 1909 Northridge Dr
- 1410 Yorkshire Dr
- 6204 Hickman Ave Unit A
- 1409 Briarcliff Blvd
- 1414 Ridgemont Dr
- 6300 Hickman Ave
- 1405 Ridgehaven Dr
- 2009 Northridge Dr
- 1802 Corona Dr
- 1311 Ridgehaven Dr
- 1308 Berkshire Dr
- 1314 Ridgemont Dr
- 5900 Westminster Dr
- 1402 Braes Ridge Dr Unit B
- 5808 Nassau Dr
- 2009 Northridge Dr
- 5808 Wellington Dr Unit 3
- 1514 Glencrest Dr
- 1510 Glencrest Dr
- 1310 Briarcliff Blvd
- 1302 Danbury Square Unit A
- 6409 Berkman Dr Unit 8
- 1621 Wheless Ln
- 6001 Cameron Rd Unit B
- 1306 Ridgemont Dr
- 6509 Berkman Dr Unit 117
- 6509 Berkman Dr Unit 115
- 1201 Danbury Square Unit A
- 6406 Kenilworth Dr
- 1709 Patton Ln
- 6301 Cameron Rd Unit A
- 1309 Suffolk Dr
