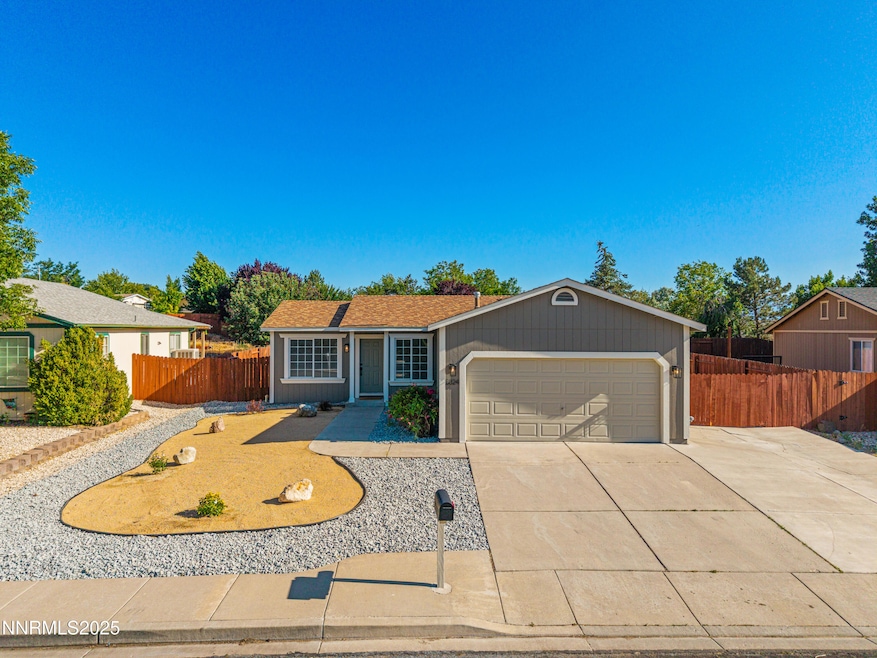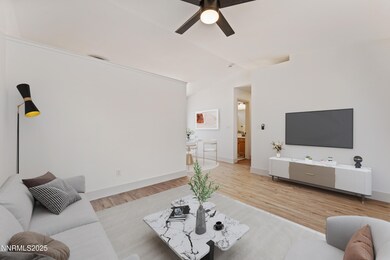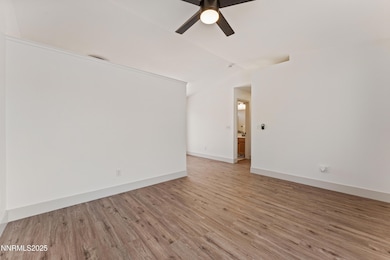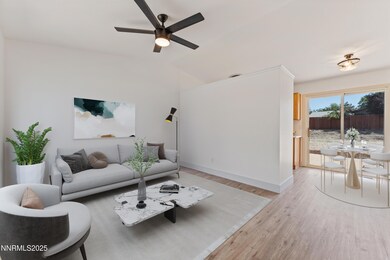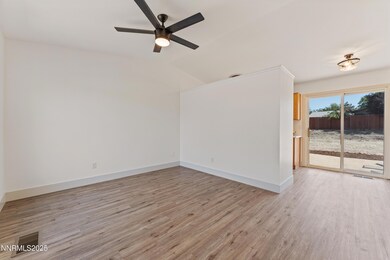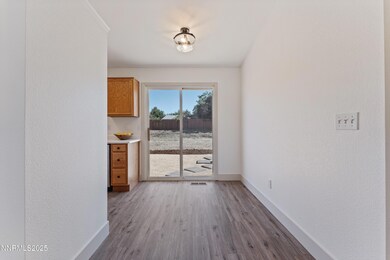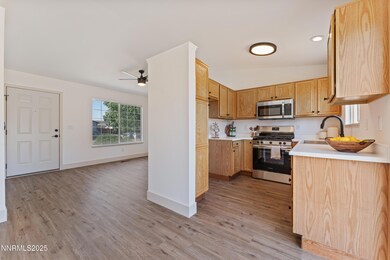
5824 Lightning Ct Sun Valley, NV 89433
Estimated payment $2,469/month
Highlights
- RV Access or Parking
- Cul-De-Sac
- Patio
- High Ceiling
- Double Pane Windows
- Laundry Room
About This Home
Welcome to this fully renovated single-story gem in the sought-after Highland Ranch neighborhood. Blending stylish upgrades with everyday functionality, this move-in ready home offers comfort, convenience, and an unbeatable location near shopping, restaurants, grocery stores, parks, and schools.
Inside, you'll find fresh interior paint, brand-new luxury vinyl plank flooring, and plush carpet in the bedrooms. The light-filled living room features a modern ceiling fan and provides a warm, inviting space to relax or gather with loved ones.
The beautifully updated kitchen includes stainless steel appliances and a sleek drop-in sink, combining modern design with practical convenience. Both bathrooms have been refreshed with new sheet vinyl flooring, contemporary lighting, and upgraded faucets—plus a brand-new toilet in the hall bath.
Outside, fresh exterior paint, updated landscaping, and stylish new lighting enhance the home's curb appeal. But it's the expansive backyard that truly sets this property apart—complete with a built-in fire pit, RV access, and plenty of space for entertaining, relaxing, or creating your dream outdoor oasis.
Thoughtfully upgraded throughout and ideally located, this Highland Ranch home is ready to welcome you.
Home Details
Home Type
- Single Family
Est. Annual Taxes
- $1,316
Year Built
- Built in 1997
Lot Details
- 9,409 Sq Ft Lot
- Cul-De-Sac
- Back Yard Fenced
- Property is zoned MDS
HOA Fees
- $40 Monthly HOA Fees
Parking
- 2 Car Garage
- Parking Storage or Cabinetry
- RV Access or Parking
Home Design
- Pitched Roof
- Shingle Roof
- Composition Roof
- Wood Siding
- Stick Built Home
Interior Spaces
- 904 Sq Ft Home
- 1-Story Property
- High Ceiling
- Ceiling Fan
- Double Pane Windows
- Vinyl Clad Windows
- Combination Kitchen and Dining Room
- Luxury Vinyl Tile Flooring
- Crawl Space
- Fire and Smoke Detector
Kitchen
- Gas Range
- <<microwave>>
- Dishwasher
- Disposal
Bedrooms and Bathrooms
- 3 Bedrooms
- 2 Full Bathrooms
- Bathtub and Shower Combination in Primary Bathroom
Laundry
- Laundry Room
- Shelves in Laundry Area
Outdoor Features
- Patio
- Fire Pit
Schools
- Palmer Elementary School
- Desert Skies Middle School
- Hug High School
Utilities
- Forced Air Heating and Cooling System
- Heating System Uses Natural Gas
- Natural Gas Connected
- Gas Water Heater
Community Details
- $250 HOA Transfer Fee
- First Service Residential Association, Phone Number (775) 673-0500
- Sun Valley Cdp Community
- Stone Canyon Phase 6 Subdivision
- The community has rules related to covenants, conditions, and restrictions
Listing and Financial Details
- Home warranty included in the sale of the property
- Assessor Parcel Number 50461135
Map
Home Values in the Area
Average Home Value in this Area
Tax History
| Year | Tax Paid | Tax Assessment Tax Assessment Total Assessment is a certain percentage of the fair market value that is determined by local assessors to be the total taxable value of land and additions on the property. | Land | Improvement |
|---|---|---|---|---|
| 2025 | $1,316 | $66,687 | $33,565 | $33,122 |
| 2024 | $1,316 | $63,784 | $30,345 | $33,439 |
| 2023 | $1,279 | $59,773 | $28,070 | $31,703 |
| 2022 | $1,365 | $50,446 | $23,940 | $26,506 |
| 2021 | $1,210 | $45,855 | $19,425 | $26,430 |
| 2020 | $1,173 | $44,656 | $18,130 | $26,526 |
| 2019 | $1,139 | $43,636 | $17,955 | $25,681 |
| 2018 | $1,106 | $38,319 | $13,160 | $25,159 |
| 2017 | $1,074 | $37,178 | $11,935 | $25,243 |
| 2016 | $1,047 | $36,581 | $10,745 | $25,836 |
| 2015 | $1,045 | $34,867 | $8,995 | $25,872 |
| 2014 | $1,015 | $31,607 | $7,945 | $23,662 |
| 2013 | -- | $30,225 | $5,425 | $24,800 |
Property History
| Date | Event | Price | Change | Sq Ft Price |
|---|---|---|---|---|
| 06/27/2025 06/27/25 | For Sale | $419,900 | -- | $464 / Sq Ft |
Purchase History
| Date | Type | Sale Price | Title Company |
|---|---|---|---|
| Trustee Deed | $306,000 | None Listed On Document | |
| Interfamily Deed Transfer | -- | Western Title Incorporated | |
| Bargain Sale Deed | -- | Stewart Title | |
| Grant Deed | $105,944 | -- | |
| Trustee Deed | $105,944 | First American Title | |
| Deed | $97,500 | First American Title Co |
Mortgage History
| Date | Status | Loan Amount | Loan Type |
|---|---|---|---|
| Previous Owner | $315,000 | Reverse Mortgage Home Equity Conversion Mortgage | |
| Previous Owner | $88,400 | No Value Available | |
| Previous Owner | $96,099 | FHA | |
| Closed | $315,000 | No Value Available |
Similar Homes in Sun Valley, NV
Source: Northern Nevada Regional MLS
MLS Number: 250052260
APN: 504-611-35
- 5776 Sculptor Ct
- 5863 Foggy Ct
- 5886 Wishbone Ct
- 5643 Cranberry Ct
- 5730 Charjene Way
- 5910 Poinsettia Ct
- 5620 Tassel Dr
- 5742 Yukon Dr
- 5645 Klondike Dr
- 575 E 6th Ave
- 5476 Cabin Ct
- 6485 Oneida Ct
- 6390 Mohegan Ct
- 6340 E Choctaw Ct
- 715 Sun Mesa Dr Unit Lot 148
- 6375 Mohegan Ct
- 720 Sun Mesa Dr Unit Lot 128
- 740 Sun Mesa Dr Unit Lot 129
- 775 Sun Mesa Dr
- 6120 Leon Dr
- 5910 Poinsettia Ct
- 6290 W Crow Ct
- 431 Leland Dr
- 5385 Camino Carlos Dr
- 545 Highland Ranch Pkwy
- 5707 Rainier Peak Dr
- 815 Kiley Pkwy
- 6745 Evening Star Dr
- 6725 Canoe Hill Dr
- 155 Molly Cir
- 5555 Sawgrass Ln
- 1234 Sabata Way
- 4769 Bougainvillea Cir
- 5100 W 1st Ave
- 6142 Red Stable Rd
- 5153 Lorenzo Ln
- 1475 Vista Del Rancho Pkwy
- 4928 Black Falcon Way
- 4400 El Rancho Dr
- 6600 Rolling Meadows Dr
