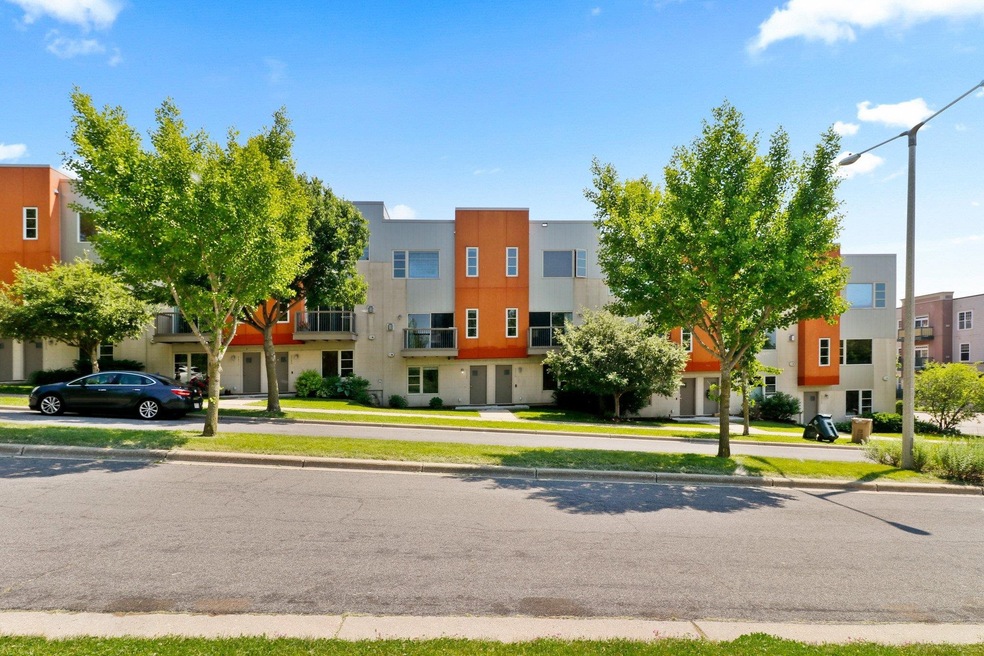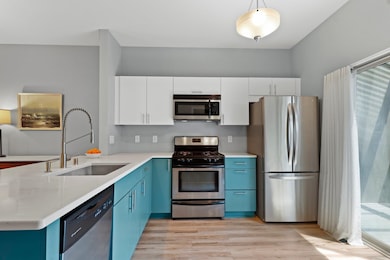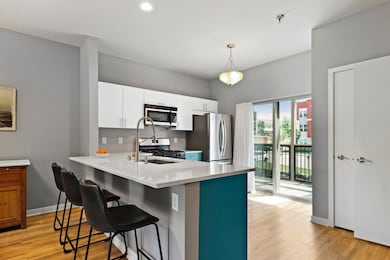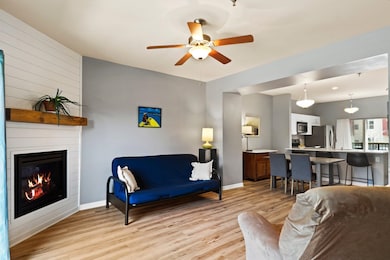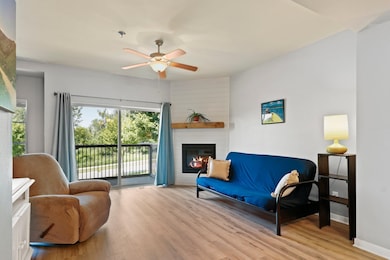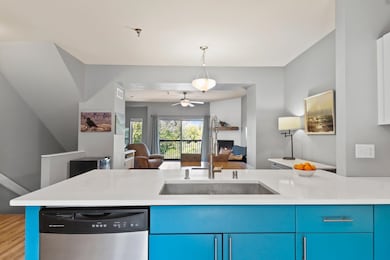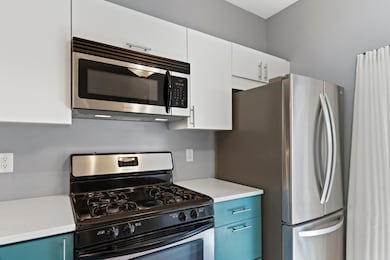
5827 Gemini Dr Unit 5827 Madison, WI 53718
East Madison NeighborhoodEstimated payment $2,658/month
Highlights
- Deck
- Den
- Walk-In Closet
- Wood Flooring
- Bathtub
- 3-minute walk to The Fountain
About This Home
Updated 2-bed+den/2.5-bath townhome w/private entry is a stylish retreat on Madison’s vibrant east side! Bright & open main floor w/LVP flooring, cozy shiplap FP & modern kitchen w/Quartz counters, updated sink/faucet & SS appliances. Enjoy 2 outdoor spaces—a north balcony & a south screened porch w/attached balcony. Upstairs, find dual primary suites, each w/full bath, WIC & easy access to laundry w/newer W/D. Baths feature porcelain ctrs & stylish fixtures. LL offers spacious den perfect for your home office or work out area. Attached 2-car garage w/newer garage door. Additional updates: stairway carpet, blinds, ceiling fans, furnace & A/C (2023) w/Aprilaire filter, Ecobee thermostat & new garbage disposal. New decks soon! Assessment paid by seller! Move-in-ready, upgraded & walkable!
Townhouse Details
Home Type
- Townhome
Est. Annual Taxes
- $5,104
Year Built
- Built in 2007
HOA Fees
- $300 Monthly HOA Fees
Home Design
- Poured Concrete
- Vinyl Siding
- Stucco Exterior
Interior Spaces
- Gas Fireplace
- Den
- Wood Flooring
- Smart Thermostat
Kitchen
- Breakfast Bar
- Oven or Range
- Microwave
- Dishwasher
- Disposal
Bedrooms and Bathrooms
- 2 Bedrooms
- Split Bedroom Floorplan
- Walk-In Closet
- Primary Bathroom is a Full Bathroom
- Bathtub and Shower Combination in Primary Bathroom
- Bathtub
Laundry
- Dryer
- Washer
Finished Basement
- Walk-Out Basement
- Basement Fills Entire Space Under The House
- Basement Windows
Parking
- Garage
- Garage Door Opener
Schools
- Elvehjem Elementary School
- Sennett Middle School
- Lafollette High School
Utilities
- Forced Air Cooling System
- Water Softener
- Cable TV Available
Additional Features
- Deck
- Private Entrance
Community Details
- Association fees include parking, trash removal, snow removal, common area maintenance, common area insurance, lawn maintenance
- 11 Units
- Located in the Grandview Townhome master-planned community
Listing and Financial Details
- Assessor Parcel Number 071011223056
Map
Home Values in the Area
Average Home Value in this Area
Tax History
| Year | Tax Paid | Tax Assessment Tax Assessment Total Assessment is a certain percentage of the fair market value that is determined by local assessors to be the total taxable value of land and additions on the property. | Land | Improvement |
|---|---|---|---|---|
| 2024 | $10,207 | $308,200 | $27,000 | $281,200 |
| 2023 | $5,129 | $285,400 | $25,000 | $260,400 |
| 2021 | $4,752 | $225,000 | $20,200 | $204,800 |
| 2020 | $4,372 | $198,100 | $19,200 | $178,900 |
| 2019 | $4,218 | $190,500 | $18,500 | $172,000 |
| 2018 | $3,969 | $179,700 | $18,500 | $161,200 |
| 2017 | $3,913 | $171,100 | $18,500 | $152,600 |
| 2016 | $3,614 | $154,100 | $18,500 | $135,600 |
| 2015 | $3,544 | $149,600 | $18,500 | $131,100 |
| 2014 | $3,547 | $149,600 | $18,500 | $131,100 |
| 2013 | $4,087 | $172,700 | $18,500 | $154,200 |
Property History
| Date | Event | Price | Change | Sq Ft Price |
|---|---|---|---|---|
| 06/12/2025 06/12/25 | For Sale | $350,000 | 0.0% | $245 / Sq Ft |
| 05/23/2025 05/23/25 | Off Market | $350,000 | -- | -- |
| 05/22/2025 05/22/25 | For Sale | $350,000 | +22.6% | $245 / Sq Ft |
| 04/20/2022 04/20/22 | Sold | $285,500 | +9.8% | $192 / Sq Ft |
| 03/21/2022 03/21/22 | Pending | -- | -- | -- |
| 03/17/2022 03/17/22 | For Sale | $260,000 | +15.6% | $175 / Sq Ft |
| 09/21/2020 09/21/20 | Sold | $225,000 | -2.1% | $137 / Sq Ft |
| 07/30/2020 07/30/20 | For Sale | $229,900 | -- | $140 / Sq Ft |
Purchase History
| Date | Type | Sale Price | Title Company |
|---|---|---|---|
| Warranty Deed | $285,500 | None Listed On Document | |
| Warranty Deed | $225,000 | None Available | |
| Condominium Deed | $179,900 | None Available |
Mortgage History
| Date | Status | Loan Amount | Loan Type |
|---|---|---|---|
| Open | $212,000 | Balloon | |
| Previous Owner | $213,750 | New Conventional | |
| Previous Owner | $140,000 | New Conventional |
Similar Homes in Madison, WI
Source: South Central Wisconsin Multiple Listing Service
MLS Number: 2000505
APN: 0710-112-2305-6
- 720 Orion Trail
- 542 Apollo Way Unit 542
- 525 Hercules Trail
- 6121 Fredericksburg Ln
- 5326 Knightsbridge Rd
- 422 Orion Trail
- 421 Orion Trail
- 427 Hercules Trail
- 10 Vienna Cir
- 409 Orion Trail
- 405 Orion Trail
- 6012 Aries Way
- 1213 Bay Ridge Rd
- 6302 Merritt Ridge
- 6326 Merritt Ridge
- 5910 Saturn Dr
- 5902 Saturn Dr
- 6341 Maywick Dr
- 6017 Lyda Woods Ln
- 3460 Palace Rd
- 841 Jupiter Dr
- 818 N Star Dr
- 5801 Gemini Dr
- 825 Jupiter Dr
- 769 N Star Dr
- 734 Jupiter Dr
- 5909 Sharpsburg Dr
- 5816 Halley Way
- 834 Jupiter Dr
- 5850 Charon Ln
- 502 Apollo Way
- 1230 S Thompson Dr
- 6056 Driscoll Dr Unit A
- 6066 Driscoll Dr
- 6180 Driscoll Dr
- 4602 Cottage Grove Rd
- 6608 Radford Dr
- 6518 Milwaukee St
- 925 Harrington Dr
- 319-327 E Hill Pkwy
