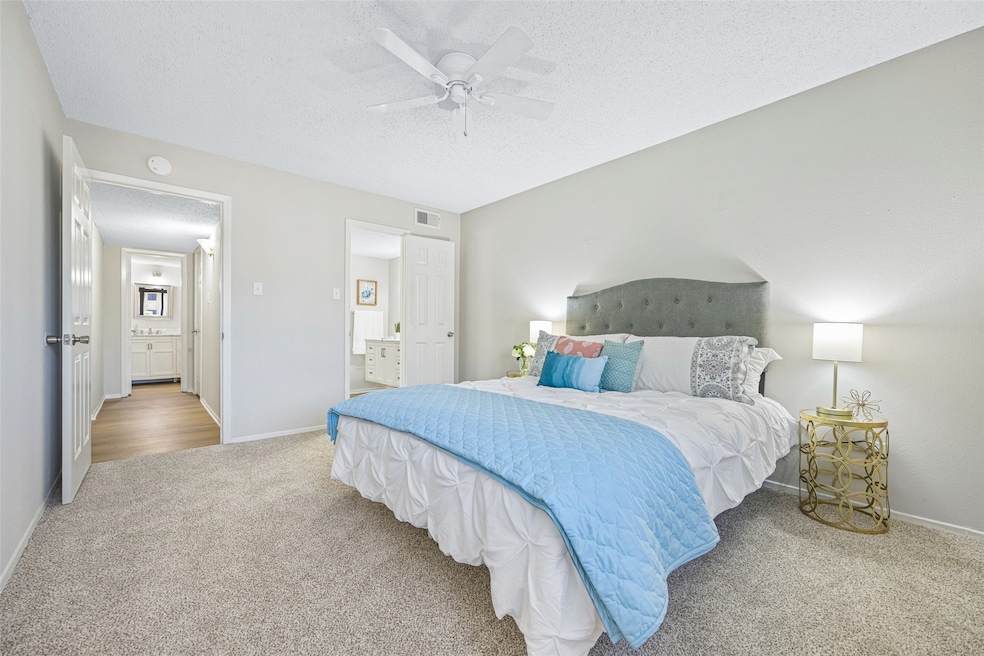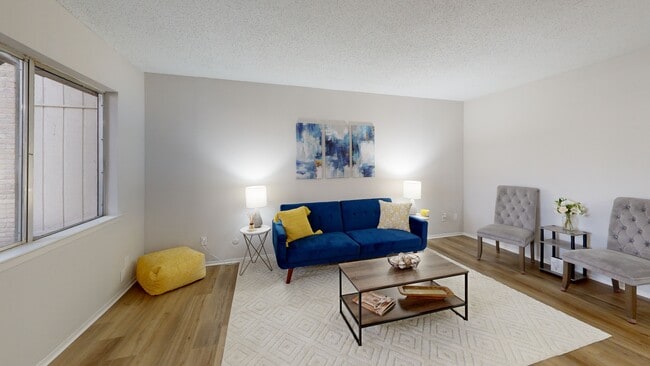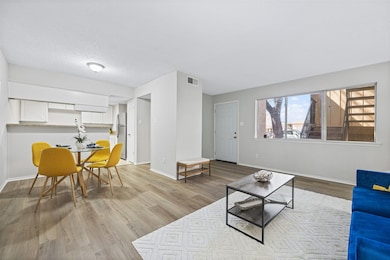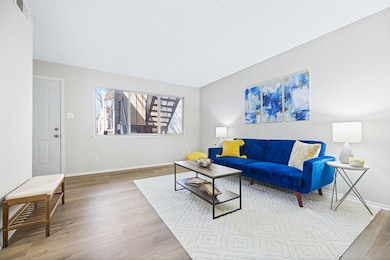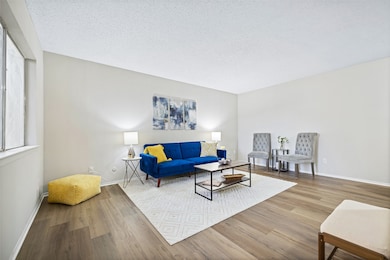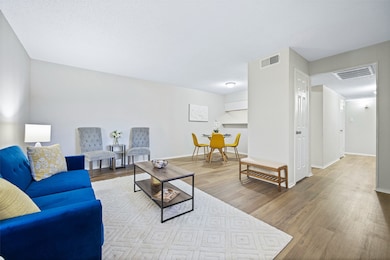
5831 Harvest Hill Rd Unit 1069 Dallas, TX 75230
Estimated payment $1,589/month
Highlights
- Open Floorplan
- Community Pool
- Tile Flooring
- Traditional Architecture
- Walk-In Closet
- Guest Parking
About This Home
This 2-bedroom, 2-bathroom first-floor condo offers easy, low-maintenance living in a prime Dallas location. The unit is just steps from its dedicated parking spot and the pool. Enjoy the ease of your own all-in-one washer dryer in your unit (2025)! Inside, you’ll find fresh paint (2025), LVP flooring in the main living areas (2025), and plush carpet in the bedrooms (2025). The living room is spacious, and the adjacent dining area sits right off the kitchen, which features a stainless steel dishwasher (2025), stainless steel refrigerator (2024), and pantry for extra storage. Both bedrooms are generously sized, offering plenty of room for a bed plus a desk or cozy reading nook. Large windows in both bedrooms and the living room bring in an abundance of natural sunlight, creating a bright and welcoming atmosphere. The primary suite has its own ensuite bath, two closets, an updated vanity, and new shower doors. The second bath also has an updated vanity. Multiple closets throughout the home provide ample storage. The HOA covers hot water, water, sewer, trash, security, exterior insurance, roof, exterior maintenance, clubhouse, pool, and yard care — making condo living simple and hassle-free. Located minutes from 635 Freeway and Preston Road, you’ll have quick access to major roads, making commuting a breeze. The area offers a wide variety of shopping, dining, and entertainment options nearby, plus a scenic park for outdoor enjoyment. Whether you’re running errands, grabbing a bite to eat, or heading out for a night on the town, everything you need is close by. Don’t miss this opportunity for comfortable, convenient living in the heart of Dallas!
Listing Agent
Coldwell Banker Apex, REALTORS Brokerage Phone: 682-333-1303 License #0679937 Listed on: 03/12/2025

Property Details
Home Type
- Condominium
Est. Annual Taxes
- $3,742
Year Built
- Built in 1970
HOA Fees
- $365 Monthly HOA Fees
Home Design
- Traditional Architecture
- Slab Foundation
- Frame Construction
- Composition Roof
- Vinyl Siding
Interior Spaces
- 1,026 Sq Ft Home
- 1-Story Property
- Open Floorplan
Kitchen
- Electric Range
- Dishwasher
- Disposal
Flooring
- Carpet
- Tile
- Luxury Vinyl Plank Tile
Bedrooms and Bathrooms
- 2 Bedrooms
- Walk-In Closet
- 2 Full Bathrooms
Laundry
- Dryer
- Washer
Home Security
Parking
- Common or Shared Parking
- Parking Accessed On Kitchen Level
- Guest Parking
- Additional Parking
- On-Site Parking
- Parking Lot
- Outside Parking
- Assigned Parking
Schools
- Pershing Elementary School
- Hillcrest High School
Utilities
- Central Air
- High Speed Internet
- Cable TV Available
Listing and Financial Details
- Assessor Parcel Number 00000662200820000
- Tax Block 26997
Community Details
Overview
- Association fees include all facilities, management, ground maintenance, maintenance structure, sewer, security, trash, water
- Slaton Financial Services Association
- Gardenhomes Of Preston Place Subdivision
Recreation
- Community Pool
Security
- Fire and Smoke Detector
Map
Home Values in the Area
Average Home Value in this Area
Tax History
| Year | Tax Paid | Tax Assessment Tax Assessment Total Assessment is a certain percentage of the fair market value that is determined by local assessors to be the total taxable value of land and additions on the property. | Land | Improvement |
|---|---|---|---|---|
| 2024 | -- | $167,440 | $67,370 | $100,070 |
| 2023 | $3,532 | $153,900 | $67,370 | $86,530 |
| 2022 | $3,463 | $138,510 | $67,370 | $71,140 |
| 2021 | $3,654 | $138,510 | $67,370 | $71,140 |
| 2020 | $3,758 | $138,510 | $67,370 | $71,140 |
| 2019 | $2,043 | $71,820 | $53,900 | $17,920 |
| 2018 | $1,953 | $71,820 | $53,900 | $17,920 |
| 2017 | $1,953 | $71,820 | $53,900 | $17,920 |
| 2016 | $1,813 | $66,690 | $53,900 | $12,790 |
| 2015 | -- | $48,220 | $35,930 | $12,290 |
| 2014 | -- | $43,090 | $35,930 | $7,160 |
Property History
| Date | Event | Price | Change | Sq Ft Price |
|---|---|---|---|---|
| 06/27/2025 06/27/25 | Price Changed | $165,999 | 0.0% | $162 / Sq Ft |
| 05/07/2025 05/07/25 | Price Changed | $166,000 | -1.2% | $162 / Sq Ft |
| 04/08/2025 04/08/25 | Price Changed | $168,000 | -1.2% | $164 / Sq Ft |
| 03/12/2025 03/12/25 | For Sale | $170,000 | -- | $166 / Sq Ft |
Purchase History
| Date | Type | Sale Price | Title Company |
|---|---|---|---|
| Vendors Lien | -- | -- |
Mortgage History
| Date | Status | Loan Amount | Loan Type |
|---|---|---|---|
| Open | $8,000 | Credit Line Revolving | |
| Closed | $35,250 | Unknown | |
| Closed | $30,600 | Purchase Money Mortgage |
About the Listing Agent

When you meet me, you see a passion for helping people. I am energetic, focused and excited to use my diverse background in customer service, quality, management and teaching to support people through one of the most important decisions they make in their lifetimes. I am driven to find the perfect home for a family and seeing their joy as they move in; or listing a home appropriately by portraying the home such that it sells quickly and at the optimal price. Growing up in Upstate New York, I
Joanne's Other Listings
Source: North Texas Real Estate Information Systems (NTREIS)
MLS Number: 20866952
APN: 00000662200820000
- 5833 Harvest Hill Rd Unit 2071
- 5611 Harvest Hill Rd Unit 1012
- 5705 Harvest Hill Rd Unit 1029G
- 6106 Linden Ln
- 6014 Shetland Dr
- 12888 Montfort Dr Unit 155
- 12888 Montfort Dr Unit 228
- 12888 Montfort Dr Unit 138
- 12888 Montfort Dr Unit 217
- 12888 Montfort Dr Unit 227
- 12617 Montfort Dr
- 5747 Charlestown Dr
- 5832 Charlestown Dr
- 5811 Meletio Ln
- 6246 Dykes Way
- 5723 Meletio Ln
- 5961 Williamstown Rd
- 6302 Lafayette Way
- 12434 Montego Plaza
- 5732 Williamstown Rd
