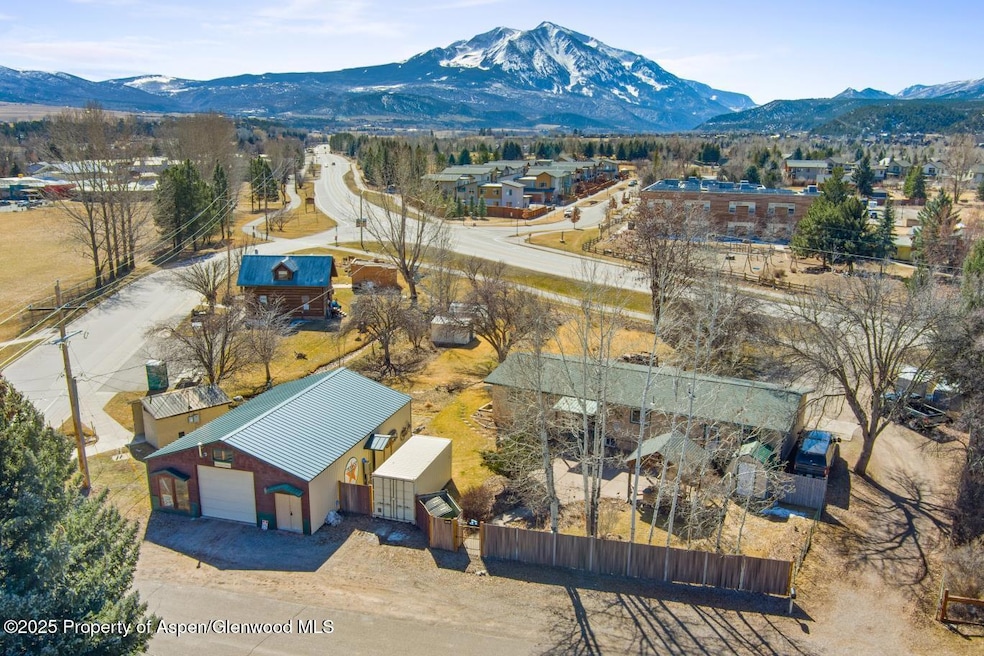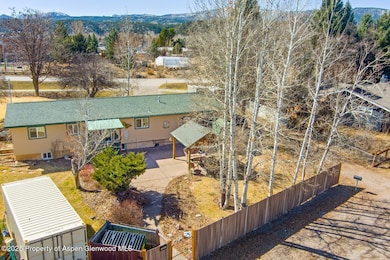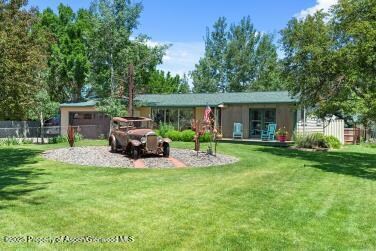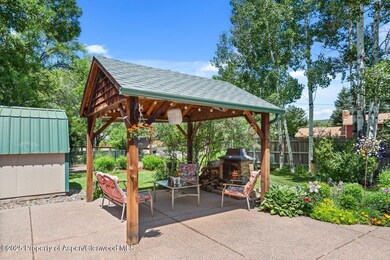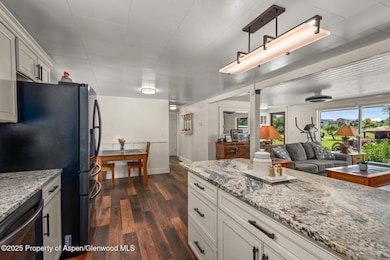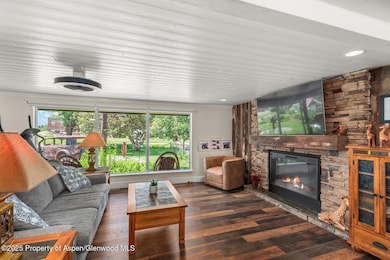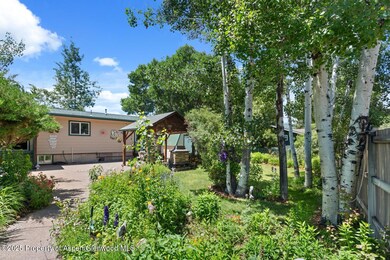
584 Grace Dr Carbondale, CO 81623
Carbondale NeighborhoodEstimated payment $12,536/month
Highlights
- RV Access or Parking
- Green Building
- Electric Vehicle Charging Station
- 0.54 Acre Lot
- Main Floor Primary Bedroom
- Views
About This Home
CLOSE TO EVERYTHING CARBONDALE! One of a kind and one of the largest lots in Carbondale, containing 0.54 acres (23,357 sq ft)! No HOA or covenants here. Totally remodeled and updated ranch style home with finished basement set up for entertaining. Main level master BR, Mount Sopris views and open floor plan. 1472 Sq ft Heated Shop with 10 ft overhead door and many other extras. Very well built home that has been beautifully remodeled from top to bottom over that last several years. See documents for general info and upgrades list, some of which include, new roof 2018, newer furnace, central air conditioning (2025), total kitchen remodel in 2020, both bathrooms 2024, all new interior flooring and paint on both levels. There is room for ALL your toys, trailers and your RV too! Drive through access from Hwy 133 to Grace Drive. Oversized 2 car garage, yard is completely fenced for kids and dogs and sprinkled from the Town ditch system (free water). Outbuildings and greenhouse with a beautiful yard and trees, flower gardens and a GREAT view of Mount Sopris from yard and home. The huge back patio is a magnificent entertaining area away from any noise with a covered gazebo area and shade trees. With this super large Town lot, an ADU is very possible. You must take a look to appreciate this rare find in the Town of Carbondale, adjacent to bike path, close to schools, easy access to downtown and park areas and a 3 minute drive for groceries. All this and a perfect place from which to run your business and your life! Call for info and/or private showing!
Listing Agent
RE/MAX Mountain West Brokerage Phone: (970) 963-1940 License #EA781235 Listed on: 03/13/2025

Home Details
Home Type
- Single Family
Est. Annual Taxes
- $4,552
Year Built
- Built in 1964
Lot Details
- 0.54 Acre Lot
- South Facing Home
- Southern Exposure
- Fenced
- Sprinkler System
- Landscaped with Trees
- Property is in excellent condition
- Property is zoned R/LD
Parking
- 4 Car Garage
- RV Access or Parking
Home Design
- Frame Construction
- Composition Roof
- Composition Shingle Roof
Interior Spaces
- 2-Story Property
- Gas Fireplace
- Window Treatments
- Property Views
- Finished Basement
Kitchen
- <<OvenToken>>
- Range<<rangeHoodToken>>
- <<microwave>>
- Dishwasher
Bedrooms and Bathrooms
- 4 Bedrooms
- Primary Bedroom on Main
Laundry
- Laundry in Hall
- Dryer
- Washer
Outdoor Features
- Patio
- Storage Shed
- Outbuilding
Utilities
- Forced Air Heating System
- Heating System Uses Natural Gas
- Water Rights Not Included
Additional Features
- Green Building
- Mineral Rights Excluded
Community Details
- Property has a Home Owners Association
- Association fees include sewer
- Glassier Addition Subdivision
- Electric Vehicle Charging Station
Listing and Financial Details
- Assessor Parcel Number 239334343012
Map
Home Values in the Area
Average Home Value in this Area
Property History
| Date | Event | Price | Change | Sq Ft Price |
|---|---|---|---|---|
| 03/13/2025 03/13/25 | For Sale | $2,195,000 | -- | $1,082 / Sq Ft |
Similar Homes in Carbondale, CO
Source: Aspen Glenwood MLS
MLS Number: 187377
- 645 Grace Dr
- 1555 Colorado 133
- 229 Capitol Ave
- 1199 Vitos Way
- 189 Capitol Ave
- 349 Crystal Cir
- 413 Settlement Ln
- 311 Main St Unit STE 300
- 156 Garfield Ave
- 674 N Bridge Dr
- 155 Main St
- 0 4th St Unit 188640
- 1219 Ivy Ln
- 1624 Defiance Dr
- Tbd County Road 100
- 502 Coryell Ranch Rd
- 734 Cleveland Ave
- 337 Cleveland Place
- 3580 Crystal Bridge Dr
- 169 Village Ln
- 627 N Bridge Dr
- 309 Cleveland Place
- 1124 Heritage Dr
- 920 Highway 133
- 38 Ferguson Dr
- 54 Ferguson Dr
- 4072 Crystal Bridge Dr
- 110 Bowles Dr
- 12617 Highway 82
- 14913 Highway 82 Unit 109
- 14913 Highway 82 Unit 137
- 15 Elk Track Ln
- 481 County Road 112
- 160 Equestrian Way
- 665 Callicotte Ranch Dr
- 138 Club Lodge Dr Unit B
- 90 Cottage Dr
- 649 Saddleback Rd
- 579 Larkspur Dr
- 408 Pinyon Mesa Dr
