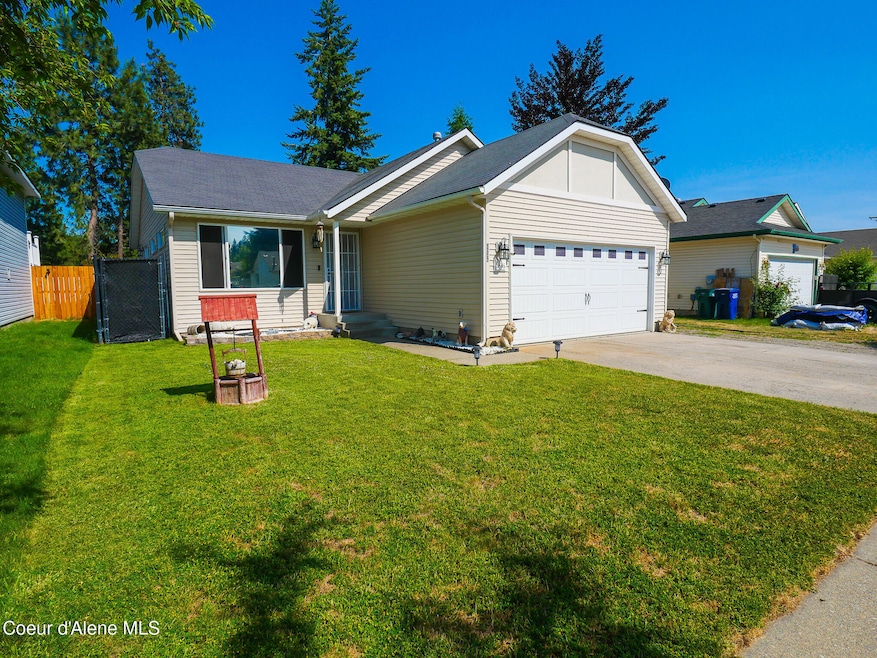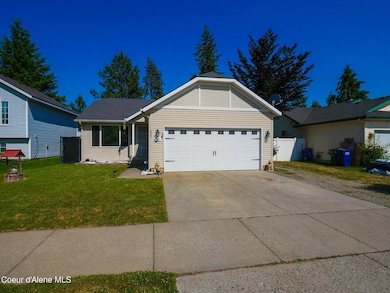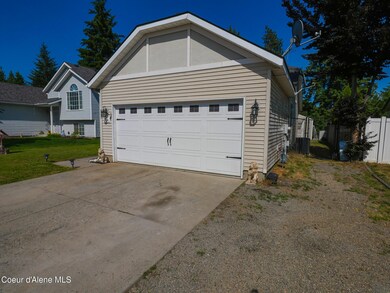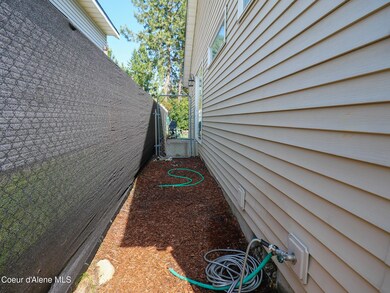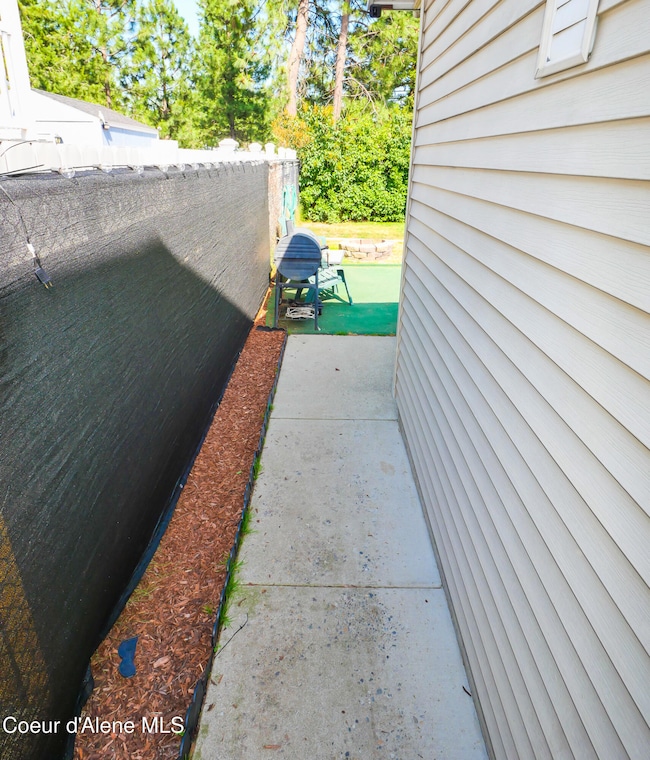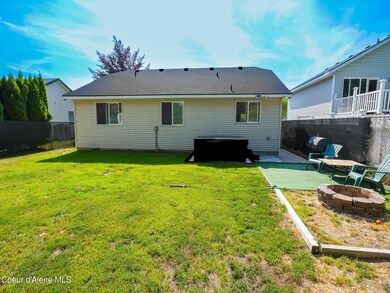
5846 N Troon St Coeur D Alene, ID 83815
Ramsey-Woodland NeighborhoodEstimated payment $2,374/month
Highlights
- Spa
- Outdoor Water Feature
- Neighborhood Views
- Lawn
- No HOA
- Attached Garage
About This Home
$5000 concessions towards buyers closing costs! This single-level 3-bed, 2-bath home is well cared for and move-in ready! The master bedroom features a walk-in closet, while the open layout offers comfortable living. Outside, enjoy the hot tub, fire pit, and fully fenced backyard with a storage shed for extra space. Additional parking on the side provides spare room. Located near Hayden Lake and Canfield Mountain, this home offers quick access to outdoor adventures while maintaining easy access to Hwy 95 for commuting, shopping, and dining.
Home Details
Home Type
- Single Family
Est. Annual Taxes
- $1,231
Year Built
- Built in 2002
Lot Details
- 6,098 Sq Ft Lot
- Open Space
- Southern Exposure
- Property is Fully Fenced
- Landscaped
- Level Lot
- Open Lot
- Lawn
- Property is zoned CDA-R-12, CDA-R-12
Parking
- Attached Garage
Home Design
- Concrete Foundation
- Frame Construction
- Shingle Roof
- Composition Roof
- Vinyl Siding
Interior Spaces
- 1,120 Sq Ft Home
- 1-Story Property
- Neighborhood Views
- Crawl Space
- Washer and Electric Dryer Hookup
Kitchen
- Electric Oven or Range
- Dishwasher
- Disposal
Flooring
- Carpet
- Luxury Vinyl Plank Tile
Bedrooms and Bathrooms
- 3 Main Level Bedrooms
- 2 Bathrooms
Outdoor Features
- Spa
- Patio
- Outdoor Water Feature
- Fire Pit
- Shed
- Rain Gutters
Utilities
- Forced Air Heating and Cooling System
- Heating System Uses Natural Gas
- Furnace
- Gas Available
- Gas Water Heater
- High Speed Internet
- Cable TV Available
Community Details
- No Home Owners Association
- Palisades Subdivision
Listing and Financial Details
- Assessor Parcel Number C72100010260
Map
Home Values in the Area
Average Home Value in this Area
Tax History
| Year | Tax Paid | Tax Assessment Tax Assessment Total Assessment is a certain percentage of the fair market value that is determined by local assessors to be the total taxable value of land and additions on the property. | Land | Improvement |
|---|---|---|---|---|
| 2024 | $1,231 | $363,700 | $185,000 | $178,700 |
| 2023 | $1,231 | $391,420 | $194,000 | $197,420 |
| 2022 | $1,563 | $411,843 | $194,000 | $217,843 |
| 2021 | $1,221 | $259,963 | $114,000 | $145,963 |
| 2020 | $1,084 | $215,824 | $95,000 | $120,824 |
| 2019 | $1,250 | $211,207 | $97,808 | $113,399 |
| 2018 | $1,136 | $178,840 | $85,050 | $93,790 |
| 2017 | $1,074 | $154,480 | $63,000 | $91,480 |
| 2016 | $54 | $147,520 | $60,000 | $87,520 |
| 2015 | $54 | $125,130 | $40,000 | $85,130 |
| 2013 | $26 | $110,050 | $34,020 | $76,030 |
Property History
| Date | Event | Price | Change | Sq Ft Price |
|---|---|---|---|---|
| 07/17/2025 07/17/25 | Pending | -- | -- | -- |
| 06/18/2025 06/18/25 | For Sale | $410,000 | -- | $366 / Sq Ft |
Purchase History
| Date | Type | Sale Price | Title Company |
|---|---|---|---|
| Interfamily Deed Transfer | -- | None Available | |
| Quit Claim Deed | -- | None Available |
Mortgage History
| Date | Status | Loan Amount | Loan Type |
|---|---|---|---|
| Previous Owner | $247,500 | Reverse Mortgage Home Equity Conversion Mortgage |
Similar Homes in the area
Source: Coeur d'Alene Multiple Listing Service
MLS Number: 25-6274
APN: C72100010260
- 7991 N Girard Cir
- 5903 N Silver Pine Ct
- 5301 N Pinegrove Dr
- 6300 N Sunrise Terrace
- 500 W Twilight Ct
- 5678 N Pinegrove Dr
- 6091 N Galewood Dr
- 6655 N Coeur Terre Blvd
- 6701 N Coeur Terre Blvd
- 1304 W Centennial Place
- 855 W Willow Lake Loop
- 896 W Willow Lake Loop
- 6630 N Spurwing Loop Unit 100
- 5513 N Atlantic Dr
- 6740 N Spurwing Loop Unit 200
- 1374 W Timor Ave
- 6522 N Idlewood Dr
- 5660 N Loraine St
- 1200 W Grove Way
- 4888 W Cougar Cir
