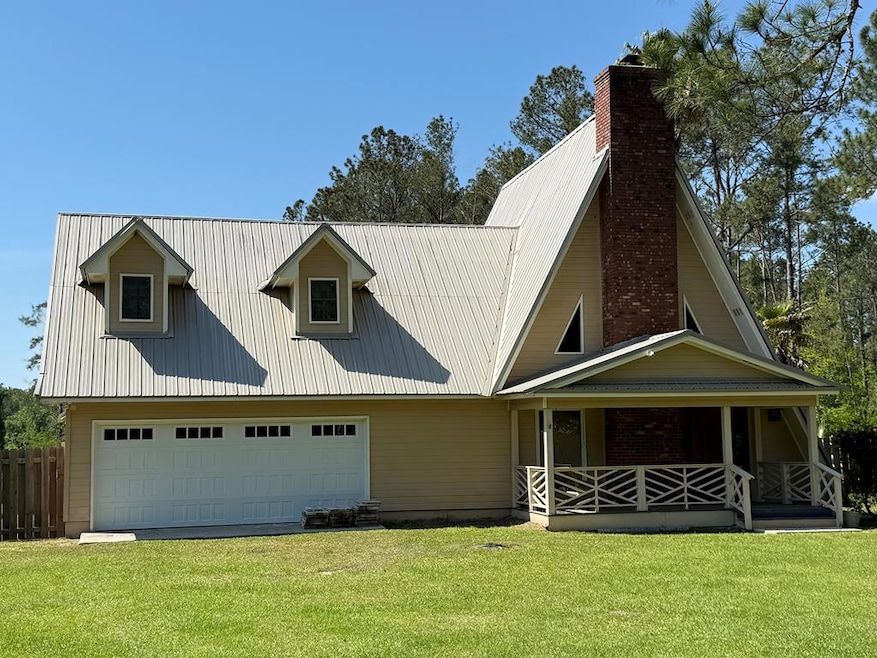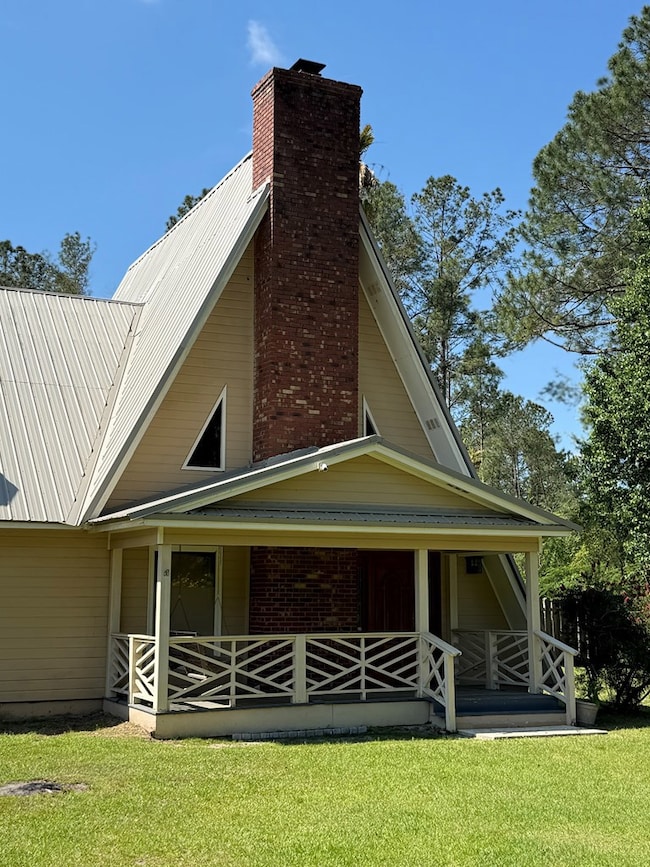
5847 Bird Hall Rd Hahira, GA 31632
Estimated payment $1,756/month
Highlights
- In Ground Pool
- 0.99 Acre Lot
- Sun or Florida Room
- Westside Elementary School Rated A
- Fruit Trees
- No HOA
About This Home
This is a great property in North Lowndes, offers quiet country living, and yet convenient to town! This home has a unique layout but so much personality and many features...As you enter the home you will find a very open floor plan, a loft/extra bedroom above the kitchen , tile throughout the home with exception of carpeting in bedrooms. Great room has a wood burning fireplace that is accented with brick from floor to the ceiling. The kitchen has an island , lots of cabinets and storage, dining room/breakfast room that will accommodate most any table. Master suite and bath has so much space you could put a complete sitting area allowing you to look out over the backyard and in ground pool. Outside the home you will find a large lot , fenced in rear yard, beautiful in ground pool, a wired workshop , fruit trees, and metal roof. Don't wait on this one, it will not last long. Give me or your favorite Realtor a call today for a showing.
Listing Agent
Joyner Realty Brokerage Phone: 2292418884 License #344196 Listed on: 06/02/2025

Home Details
Home Type
- Single Family
Est. Annual Taxes
- $1,626
Year Built
- Built in 1986
Lot Details
- 0.99 Acre Lot
- Fenced
- Fruit Trees
- Property is zoned E-A
Parking
- 2 Car Garage
- Garage Door Opener
Home Design
- Slab Foundation
- Metal Roof
- Wood Siding
Interior Spaces
- 2,539 Sq Ft Home
- 1-Story Property
- Ceiling Fan
- Fireplace
- Double Pane Windows
- Blinds
- Aluminum Window Frames
- Sun or Florida Room
- Laundry Room
Kitchen
- Electric Range
- Microwave
- Dishwasher
Flooring
- Carpet
- Tile
Bedrooms and Bathrooms
- 4 Bedrooms
- 2 Full Bathrooms
Outdoor Features
- In Ground Pool
- Separate Outdoor Workshop
- Front Porch
Utilities
- Central Heating and Cooling System
- Well
- Septic Tank
Community Details
- No Home Owners Association
Listing and Financial Details
- Assessor Parcel Number 0033 059
Map
Home Values in the Area
Average Home Value in this Area
Tax History
| Year | Tax Paid | Tax Assessment Tax Assessment Total Assessment is a certain percentage of the fair market value that is determined by local assessors to be the total taxable value of land and additions on the property. | Land | Improvement |
|---|---|---|---|---|
| 2024 | $1,626 | $68,141 | $2,320 | $65,821 |
| 2023 | $1,626 | $63,440 | $2,168 | $61,272 |
| 2022 | $1,139 | $46,868 | $2,168 | $44,700 |
| 2021 | $1,190 | $46,868 | $2,168 | $44,700 |
| 2020 | $1,105 | $46,868 | $2,168 | $44,700 |
| 2019 | $1,117 | $46,868 | $2,168 | $44,700 |
| 2018 | $1,128 | $46,868 | $2,168 | $44,700 |
| 2017 | $1,147 | $46,868 | $2,168 | $44,700 |
| 2016 | $1,150 | $46,869 | $2,168 | $44,700 |
| 2015 | $1,102 | $46,869 | $2,168 | $44,700 |
| 2014 | $1,228 | $50,645 | $5,944 | $44,700 |
Property History
| Date | Event | Price | Change | Sq Ft Price |
|---|---|---|---|---|
| 07/05/2025 07/05/25 | For Sale | $299,900 | 0.0% | $118 / Sq Ft |
| 06/21/2025 06/21/25 | For Sale | $299,900 | 0.0% | $118 / Sq Ft |
| 06/11/2025 06/11/25 | For Sale | $299,900 | 0.0% | $118 / Sq Ft |
| 06/02/2025 06/02/25 | Pending | -- | -- | -- |
| 06/02/2025 06/02/25 | For Sale | $299,900 | +22.4% | $118 / Sq Ft |
| 03/11/2022 03/11/22 | Sold | $245,000 | -9.2% | $96 / Sq Ft |
| 12/08/2021 12/08/21 | Pending | -- | -- | -- |
| 12/08/2021 12/08/21 | For Sale | $269,900 | -- | $106 / Sq Ft |
Purchase History
| Date | Type | Sale Price | Title Company |
|---|---|---|---|
| Limited Warranty Deed | $245,000 | -- | |
| Deed | $113,500 | -- | |
| Deed | $102,000 | -- | |
| Deed | $117,000 | -- | |
| Deed | -- | -- | |
| Deed | -- | -- | |
| Deed | -- | -- | |
| Deed | $30,000 | -- |
Mortgage History
| Date | Status | Loan Amount | Loan Type |
|---|---|---|---|
| Open | $9,712 | FHA | |
| Open | $240,384 | FHA | |
| Previous Owner | $102,620 | VA |
Similar Homes in Hahira, GA
Source: South Georgia MLS
MLS Number: 145111
APN: 0033-059
- 6211 Hardee Dr
- 15619 Valdosta Hwy
- 15575 Valdosta Hwy
- 212 Hilltop Cir
- 2130 Ellenburg Rd
- 17 Green Lake Cir
- 51 Quail Dr
- 4402 Holly Ln
- 4311 Shiloh Trace
- 4301 Shiloh Trace
- 4616 Rain Wood Cir
- 4603 Tillman Bluff Rd
- Tract 2 SW I-75 Exit 22 Se North Valdosta Rd & Val Tech Rd
- Tract 3 SW I-75 Exit 22 Sw Shiloh Rd & Val Tech Rd
- 4850 Oak Arbor Dr
- 5330 Forest Glen Cir
- 4849 Oak Arbor Dr
- 5235 Old Magnolia Cir
- 4449 Huntington Pointe
- 4438 Huntington Pointe
- 5049 Carlton Ridge Cir
- 4534 N Valdosta Rd
- 1415 N Saint Augustine Rd
- 3715 N Valdosta Rd
- 2201 Baytree Rd
- 1725 Springhill Place
- 1574 Baytree Rd
- 7400 Georgia 122
- 3531 Club Villas Dr
- 805 Harmon Dr
- 1853 W Gordon St
- 1601 Norman Dr
- 3833 N Oak Street Extension
- 3131 N Oak Street Extension
- 323 Oak Center Place
- 1213-1214 Bradley Bowen Dr
- 1469 Green St Unit 2
- 3925 N Oak Street Extension
- 480 Murray Rd
- 3214 Stafford Crossing






