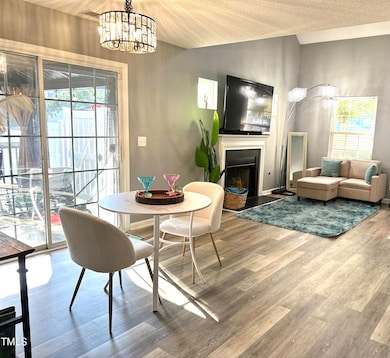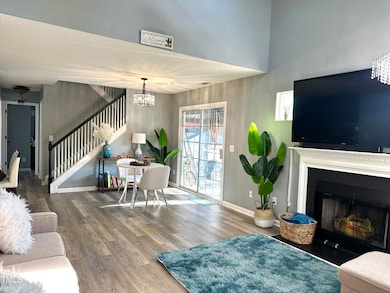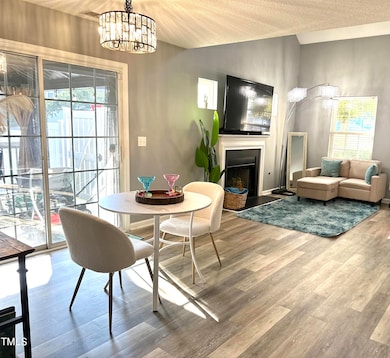
5849 Ricker Rd Raleigh, NC 27610
Southeast Raleigh NeighborhoodEstimated payment $2,085/month
Highlights
- Open Floorplan
- Vaulted Ceiling
- 1 Fireplace
- Deck
- Transitional Architecture
- Corner Lot
About This Home
A MUST SEE Turnkey Beauty in Chastain—Packed with Upgrades and Extras!
Welcome to this stunningly updated 3-bedroom, 2-bath gem on a desirable corner lot. Step into a bright, open living space featuring stylish LVP flooring, vaulted ceilings with a skylight, and a cozy fireplace—perfect for both relaxing and entertaining. The modern kitchen offers stainless steel appliances, a breakfast bar, and generous cabinet space. ALL APPLIANCES CONVEYS! The private upstairs owner's suite boasts a vaulted ceiling, walk-in closet, and a luxurious soaker tub. This home has been thoughtfully upgraded with a BRAND-NEW ROOF installed in March 2025 with a 30-year warranty, a newly built backyard retaining wall, and fresh landscaping. All appliances convey, including two refrigerators, a washer, dryer, and three mounted smart TVs (two are 65''). Ceiling fans are installed in all bedrooms for added comfort. The outdoor area is perfect for entertaining and includes a large patio, gazebo, patio set, and even a workout machine—ALL INCLUDED with the home! HVAC system recently serviced, and fresh exterior power washing. Enjoy low-maintenance living with front yard care covered by the HOA. Conveniently located near parks, shopping, and dining, this move-in ready home is A MUST-SEE!
Home Details
Home Type
- Single Family
Est. Annual Taxes
- $2,287
Year Built
- Built in 2003
Lot Details
- 6,970 Sq Ft Lot
- Corner Lot
HOA Fees
- $45 Monthly HOA Fees
Parking
- 1 Car Attached Garage
- Private Driveway
- 2 Open Parking Spaces
Home Design
- Transitional Architecture
- Traditional Architecture
- Brick Veneer
- Slab Foundation
- Shingle Roof
- Vinyl Siding
Interior Spaces
- 1,394 Sq Ft Home
- 1-Story Property
- Open Floorplan
- Vaulted Ceiling
- Ceiling Fan
- 1 Fireplace
- Luxury Vinyl Tile Flooring
- Pull Down Stairs to Attic
- Laundry on main level
Kitchen
- Breakfast Bar
- Electric Oven
- Cooktop
- Microwave
- Plumbed For Ice Maker
- Dishwasher
- Stainless Steel Appliances
- Disposal
Bedrooms and Bathrooms
- 3 Bedrooms
- Walk-In Closet
- 2 Full Bathrooms
- Bathtub with Shower
Accessible Home Design
- Visitor Bathroom
- Central Living Area
- Accessible Washer and Dryer
Outdoor Features
- Deck
- Front Porch
Schools
- Barwell Elementary School
- East Garner Middle School
- South Garner High School
Utilities
- Forced Air Heating and Cooling System
Listing and Financial Details
- Assessor Parcel Number 1732.04-51-9670.000
Community Details
Overview
- Association fees include ground maintenance
- Chastain Of Raleigh Community Association, Phone Number (919) 461-0102
- Built by KB Homes
- Chastain Subdivision
- Maintained Community
Recreation
- Community Playground
- Park
Map
Home Values in the Area
Average Home Value in this Area
Tax History
| Year | Tax Paid | Tax Assessment Tax Assessment Total Assessment is a certain percentage of the fair market value that is determined by local assessors to be the total taxable value of land and additions on the property. | Land | Improvement |
|---|---|---|---|---|
| 2024 | $2,287 | $260,986 | $70,000 | $190,986 |
| 2023 | $1,860 | $168,787 | $37,000 | $131,787 |
| 2022 | $1,729 | $168,787 | $37,000 | $131,787 |
| 2021 | $1,662 | $168,787 | $37,000 | $131,787 |
| 2020 | $1,632 | $168,787 | $37,000 | $131,787 |
| 2019 | $1,516 | $129,070 | $28,000 | $101,070 |
| 2018 | $1,430 | $129,070 | $28,000 | $101,070 |
| 2017 | $1,363 | $129,070 | $28,000 | $101,070 |
| 2016 | $1,335 | $129,070 | $28,000 | $101,070 |
| 2015 | $1,415 | $134,736 | $34,000 | $100,736 |
| 2014 | $1,343 | $134,736 | $34,000 | $100,736 |
Property History
| Date | Event | Price | Change | Sq Ft Price |
|---|---|---|---|---|
| 07/15/2025 07/15/25 | Price Changed | $334,900 | -2.2% | $240 / Sq Ft |
| 06/29/2025 06/29/25 | For Sale | $342,500 | +7.0% | $246 / Sq Ft |
| 12/15/2023 12/15/23 | Off Market | $320,000 | -- | -- |
| 09/29/2022 09/29/22 | Sold | $320,000 | -3.0% | $230 / Sq Ft |
| 09/08/2022 09/08/22 | Pending | -- | -- | -- |
| 08/25/2022 08/25/22 | For Sale | $330,000 | -- | $237 / Sq Ft |
Purchase History
| Date | Type | Sale Price | Title Company |
|---|---|---|---|
| Warranty Deed | $320,000 | -- | |
| Warranty Deed | $155,000 | None Available | |
| Special Warranty Deed | $124,500 | None Available | |
| Trustee Deed | $107,100 | None Available | |
| Warranty Deed | $120,000 | -- | |
| Warranty Deed | -- | -- |
Mortgage History
| Date | Status | Loan Amount | Loan Type |
|---|---|---|---|
| Open | $314,204 | FHA | |
| Previous Owner | $157,000 | Adjustable Rate Mortgage/ARM | |
| Previous Owner | $111,800 | Purchase Money Mortgage | |
| Previous Owner | $96,000 | Purchase Money Mortgage | |
| Closed | $24,000 | No Value Available |
Similar Homes in Raleigh, NC
Source: Doorify MLS
MLS Number: 10106448
APN: 1732.04-51-9670-000
- 5819 Finestra Way
- 6808 Lakinsville Ln
- 6512 Bunker Hill Dr
- 6408 Bunker Hill Dr
- 6005 Namozine Ct
- 6863 Paint Rock Ln
- 3316 Perkins Ridge Rd
- 3852 Cane Garden Dr
- 6101 Ricker Rd
- 3811 Chehaw Dr
- 5305 Tomahawk Trail
- 6049 Sodium St
- 6045 Sodium St
- 6041 Sodium St
- 6037 Sodium St
- 6033 Sodium St
- 6036 Sodium St
- 3848 Griffis Glen Dr
- 6032 Sodium St
- 6028 Sodium St
- 3606 Willano Way
- 3359 Marshlane Way
- 3323 Marshlane Way
- 6025 Namozine Ct
- 3532 Kernstown Dr
- 6861 Lakinsville Ln
- 5800 Quitman Trail
- 3508 Futura Ln
- 3919 Cane Garden Dr
- 3934 Patriot Ridge Ct
- 3828 Griffis Glen Dr
- 3827 Chehaw Dr
- 3928 Cane Garden Dr
- 6021 Quitman Trail
- 3575 Futura Ln
- 4338 Bay Rum Ln
- 4213 Bay Rum Ln
- 5152 Chasteal Trail
- 3986 Cane Garden Dr
- 3531 MacKinac Island Ln






