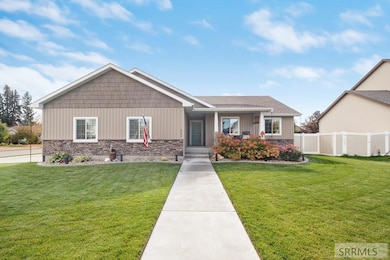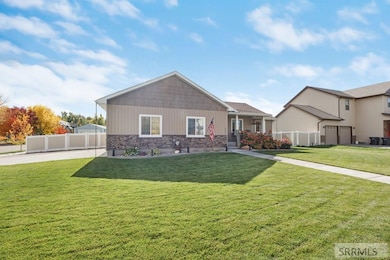585 Chesterfield Ln Idaho Falls, ID 83402
Estimated payment $2,815/month
Highlights
- RV Access or Parking
- Property is near a park
- Multiple Fireplaces
- New Flooring
- Newly Painted Property
- Vaulted Ceiling
About This Home
Nestled on a great corner lot with attractive curbing and a meticulously maintained lawn, this beautifully updated home features new flooring and fresh paint throughout, blending comfort and functionality. The kitchen is plumbed for natural gas for a gas range, the garage is also plumbed for heat, and two fireplaces add warmth and ambiance, while the master suite offers a relaxing jetted tub. The finished basement is perfect for entertaining with a custom built-in entertainment center, custom dry bar, and ample cold storage. Conveniently located just minutes from Tautphaus Park and the Mountain America Center, this home sits in a highly desirable, well-established neighborhood known for its quiet streets, mature trees, and welcoming community atmosphere. Also included a new Old Hickory shed that can hold a car up to 6k lbs.
Home Details
Home Type
- Single Family
Est. Annual Taxes
- $2,184
Year Built
- Built in 2015
Lot Details
- 0.25 Acre Lot
- Property is Fully Fenced
- Vinyl Fence
- Corner Lot
- Level Lot
- Sprinkler System
HOA Fees
- $11 Monthly HOA Fees
Parking
- 2 Car Garage
- Garage Door Opener
- Open Parking
- RV Access or Parking
Home Design
- Newly Painted Property
- Brick Exterior Construction
- Frame Construction
- Architectural Shingle Roof
- Concrete Perimeter Foundation
Interior Spaces
- 2-Story Property
- Wired For Data
- Vaulted Ceiling
- Ceiling Fan
- Multiple Fireplaces
- Family Room
Kitchen
- Breakfast Bar
- Gas Range
- Microwave
- Dishwasher
- Disposal
Flooring
- New Flooring
- Laminate Flooring
Bedrooms and Bathrooms
- 5 Bedrooms
- Primary Bedroom on Main
- Walk-In Closet
- 3 Full Bathrooms
Laundry
- Laundry Room
- Laundry on main level
Finished Basement
- Basement Fills Entire Space Under The House
- Basement Window Egress
Schools
- Longfellow 91El Elementary School
- Taylor View 91Jh Middle School
- Skyline 91HS High School
Utilities
- Forced Air Heating and Cooling System
- Gas Water Heater
- Water Softener is Owned
Additional Features
- Shed
- Property is near a park
Listing and Financial Details
- Exclusions: Sellers Personal Property
Community Details
Overview
- Carriagegate Bon Subdivision
Amenities
- Common Area
Map
Home Values in the Area
Average Home Value in this Area
Tax History
| Year | Tax Paid | Tax Assessment Tax Assessment Total Assessment is a certain percentage of the fair market value that is determined by local assessors to be the total taxable value of land and additions on the property. | Land | Improvement |
|---|---|---|---|---|
| 2025 | $2,184 | $472,790 | $82,480 | $390,310 |
| 2024 | $2,184 | $449,592 | $68,731 | $380,861 |
| 2023 | $1,967 | $379,619 | $67,229 | $312,390 |
| 2022 | $2,622 | $328,935 | $58,485 | $270,450 |
| 2021 | $2,075 | $241,490 | $53,480 | $188,010 |
| 2019 | $2,233 | $225,498 | $49,058 | $176,440 |
| 2018 | $2,071 | $224,875 | $42,625 | $182,250 |
| 2017 | $1,810 | $209,878 | $40,798 | $169,080 |
| 2016 | $1,709 | $193,669 | $33,289 | $160,380 |
| 2015 | $709 | $179,963 | $29,293 | $150,670 |
| 2014 | $9,414 | $29,293 | $29,293 | $0 |
| 2013 | $519 | $29,292 | $29,292 | $0 |
Property History
| Date | Event | Price | List to Sale | Price per Sq Ft | Prior Sale |
|---|---|---|---|---|---|
| 10/28/2025 10/28/25 | Price Changed | $499,999 | -3.8% | $174 / Sq Ft | |
| 10/21/2025 10/21/25 | Price Changed | $520,000 | -1.9% | $181 / Sq Ft | |
| 10/08/2025 10/08/25 | For Sale | $530,000 | +158.5% | $185 / Sq Ft | |
| 07/11/2016 07/11/16 | Sold | -- | -- | -- | View Prior Sale |
| 06/15/2016 06/15/16 | Pending | -- | -- | -- | |
| 06/09/2016 06/09/16 | For Sale | $205,000 | -- | $71 / Sq Ft |
Purchase History
| Date | Type | Sale Price | Title Company |
|---|---|---|---|
| Interfamily Deed Transfer | -- | Accommodation | |
| Interfamily Deed Transfer | -- | Titleone Twin Falls | |
| Warranty Deed | -- | First American Title Co | |
| Warranty Deed | -- | None Available | |
| Warranty Deed | -- | Pioneer Title Co | |
| Interfamily Deed Transfer | -- | -- | |
| Warranty Deed | -- | Amerititle |
Mortgage History
| Date | Status | Loan Amount | Loan Type |
|---|---|---|---|
| Open | $193,000 | New Conventional | |
| Closed | $201,286 | FHA | |
| Previous Owner | $184,103 | FHA | |
| Previous Owner | $23,182 | Purchase Money Mortgage |
Source: Snake River Regional MLS
MLS Number: 2180131
APN: RPA3270003006O
- 3931 Nottingham Ln
- 3950 Tuscany Dr
- 3535 Sycamore Cir
- 3981 Cambria Dr
- 3635 Tuscany Dr
- 3490 E Elswood Dr
- 3518 E Elswood Dr
- 3930 Barossa Dr
- 4120 Silverado Dr
- 705 Wilshire Place
- 760 Regency Ln
- 3074 Thayer Bridge Cir
- 3897 Nathan Dr
- 4456 Nottingham Ln
- 4439 Pocono St
- 193 Colonial Way
- 4131 Colonial Way
- 2829 Westmoreland Dr
- 144 Brookside Dr
- 142 Stone Run Ln
- 560 Chesterfield Ln
- 230 Hampton Ln
- 382 Emma Ln
- 133 E 21st St Unit Main Floor
- 133 E 21st St Unit back Downstairs
- 420 W 18th St
- 2700 Snake River Pkwy
- 1415 Whitewater Dr
- 1352 S Utah Ave
- 2432 Grimmet Way
- 3040 S South Fork Blvd
- 615 Riverwalk Dr
- 1550 Teton View Ln
- 310 6th St Unit 4
- 488 D St
- 295 South Blvd
- 1590 Bower Dr
- 283 4th St
- 400 Ripon Rd
- 1764 Sparrow Hill Ct







