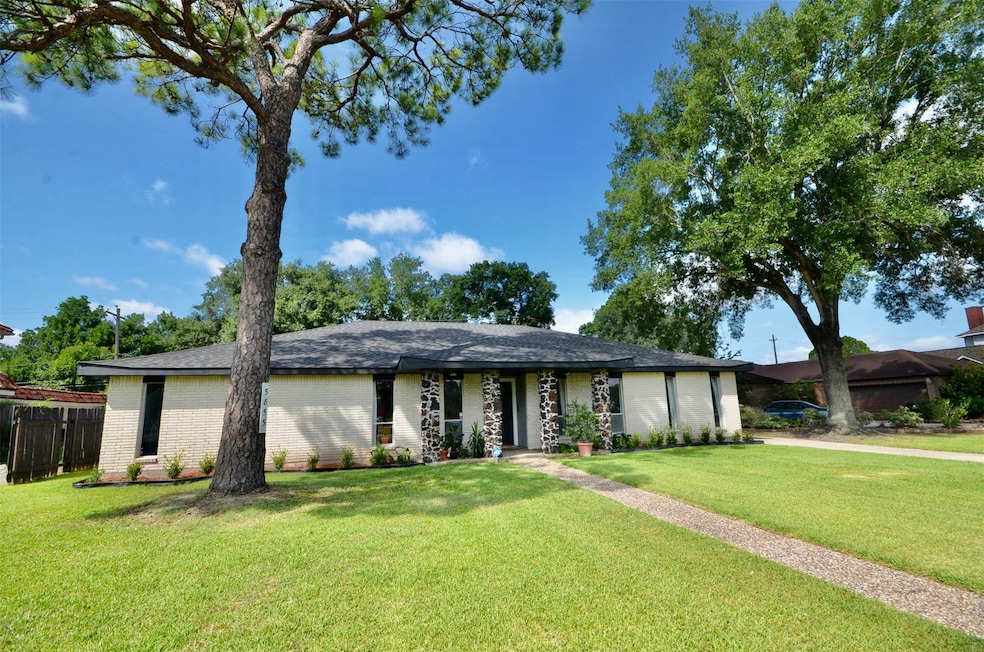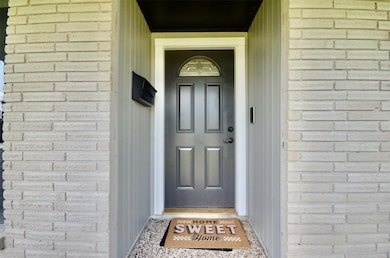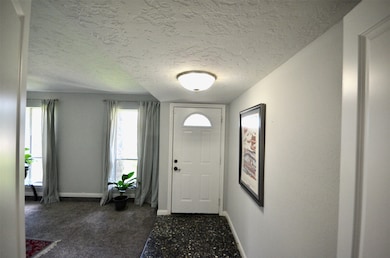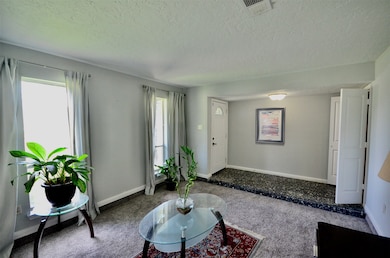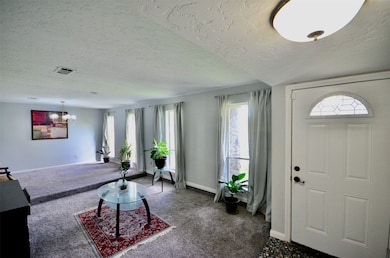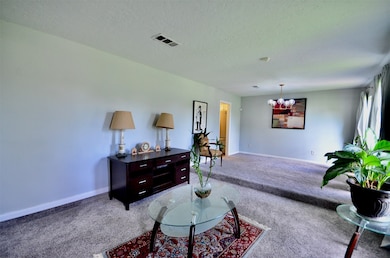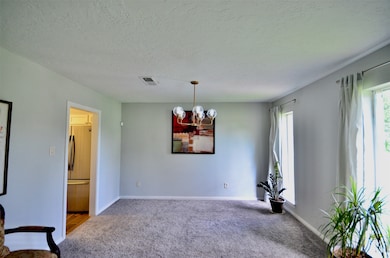
5855 S Braeswood Blvd Houston, TX 77096
Meyerland Area NeighborhoodEstimated payment $2,194/month
Highlights
- Deck
- Sun or Florida Room
- Covered patio or porch
- Contemporary Architecture
- Community Pool
- Circular Driveway
About This Home
Mid Century with modern architectural, single family house on 10010 lot, features four bedrooms two and half bathrooms plus one full bathroom and room next to the garage. Formal living room, formal dining room, enormousfamily room with wood burning fireplace, wood look tile floor. Kitchen remodel with new cabinets and granite counter tops, patio enclosed with wrought iron over look large backyard with mature trees. Many updates throughout the house, new roof (2021), circular driveway (2023)replaced HVAC furnace, and air condition, electrical service with new break box(2017, water pipes, and underground sewer pipes have been replace (2017).
Listing Agent
Weichert, Realtors - The Murray Group License #0749161 Listed on: 03/27/2025

Home Details
Home Type
- Single Family
Est. Annual Taxes
- $518
Year Built
- Built in 1964
Lot Details
- 10,010 Sq Ft Lot
- North Facing Home
- Back Yard Fenced
HOA Fees
- $46 Monthly HOA Fees
Parking
- 2 Car Detached Garage
- Circular Driveway
- Additional Parking
Home Design
- Contemporary Architecture
- Brick Exterior Construction
- Slab Foundation
- Composition Roof
Interior Spaces
- 2,240 Sq Ft Home
- 1-Story Property
- Ceiling Fan
- Gas Fireplace
- Family Room
- Living Room
- Combination Kitchen and Dining Room
- Sun or Florida Room
- Attic Fan
- Fire and Smoke Detector
- Washer and Gas Dryer Hookup
Kitchen
- Electric Oven
- Electric Range
- <<microwave>>
- Dishwasher
- Disposal
Flooring
- Carpet
- Tile
Bedrooms and Bathrooms
- 4 Bedrooms
- En-Suite Primary Bedroom
- Single Vanity
- Soaking Tub
Eco-Friendly Details
- Ventilation
Outdoor Features
- Deck
- Covered patio or porch
Schools
- Herod Elementary School
- Meyerland Middle School
- Westbury High School
Utilities
- Central Heating and Cooling System
- Heating System Uses Gas
Community Details
Overview
- Maplewood South North Association, Phone Number (832) 375-4556
- Maplewood Subdivision
Recreation
- Community Pool
- Park
Security
- Security Guard
Map
Home Values in the Area
Average Home Value in this Area
Tax History
| Year | Tax Paid | Tax Assessment Tax Assessment Total Assessment is a certain percentage of the fair market value that is determined by local assessors to be the total taxable value of land and additions on the property. | Land | Improvement |
|---|---|---|---|---|
| 2024 | $518 | $351,737 | $165,690 | $186,047 |
| 2023 | $518 | $344,510 | $165,690 | $178,820 |
| 2022 | $5,015 | $287,592 | $156,485 | $131,107 |
| 2021 | $4,826 | $207,057 | $126,569 | $80,488 |
| 2020 | $5,776 | $238,542 | $138,075 | $100,467 |
| 2019 | $6,485 | $256,269 | $138,075 | $118,194 |
| 2018 | $6,807 | $269,000 | $172,594 | $96,406 |
| 2017 | $6,802 | $269,000 | $172,594 | $96,406 |
| 2016 | $6,802 | $269,000 | $172,594 | $96,406 |
| 2015 | $6,170 | $269,000 | $172,594 | $96,406 |
| 2014 | $6,170 | $259,369 | $172,594 | $86,775 |
Property History
| Date | Event | Price | Change | Sq Ft Price |
|---|---|---|---|---|
| 06/02/2025 06/02/25 | Price Changed | $380,000 | -4.5% | $170 / Sq Ft |
| 03/27/2025 03/27/25 | For Sale | $398,000 | +59.2% | $178 / Sq Ft |
| 12/22/2020 12/22/20 | Sold | -- | -- | -- |
| 11/22/2020 11/22/20 | Pending | -- | -- | -- |
| 08/20/2020 08/20/20 | For Sale | $250,000 | -- | $112 / Sq Ft |
Purchase History
| Date | Type | Sale Price | Title Company |
|---|---|---|---|
| Deed | -- | Chicago Title Company | |
| Deed | -- | Chicago Title Company |
Mortgage History
| Date | Status | Loan Amount | Loan Type |
|---|---|---|---|
| Open | $156,000 | New Conventional | |
| Closed | $156,000 | Commercial |
Similar Homes in Houston, TX
Source: Houston Association of REALTORS®
MLS Number: 53496376
APN: 0941770000031
- 5638 N Braeswood Blvd
- 9030 Quebec Dr
- 5743 Braesheather Dr
- 5939 Rutherglenn Dr
- 13940 Hillcroft St
- 9711 Braewick Dr
- 5946 Valkeith Dr
- 5906 Dumfries Dr
- 5528 Shadow Crest St
- 9407 Brooding Oak Cir
- 6039 Rutherglenn Dr
- 5738 Ariel St
- 5510 Braesvalley Dr
- 6107 Kuldell Dr
- 5531 Kuldell Dr
- 5723 Jason St
- 5810 Wigton Dr
- 9410 Albury Dr
- 6122 Rutherglenn Dr
- 5747 Jackwood St
- 5850 Braesheather Dr
- 5929 Queensloch Dr Unit 111
- 5929 Queensloch Dr Unit 115
- 5929 Queensloch Dr Unit 127
- 5929 Queensloch Dr Unit 110
- 9418 Glenfield Ct
- 5607 Braesvalley Dr
- 9416 Glenfield Ct
- 5900 N Braeswood Blvd
- 5550 N Braeswood Blvd Unit 37
- 5550 N Braeswood Blvd Unit 27
- 5550 N Braeswood Blvd Unit 164
- 5550 N Braeswood Blvd Unit 21
- 5550 N Braeswood Blvd Unit 137
- 5738 Ariel St
- 5506 Braesvalley Dr
- 5810 Wigton Dr
- 5754 Wigton Dr
- 6119 Shadow Crest St
- 5822 Cheena Dr
