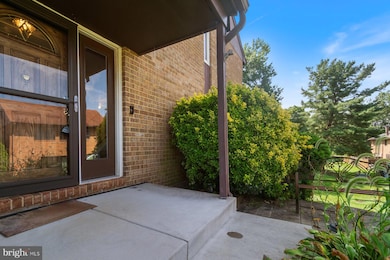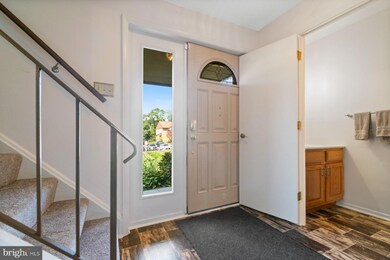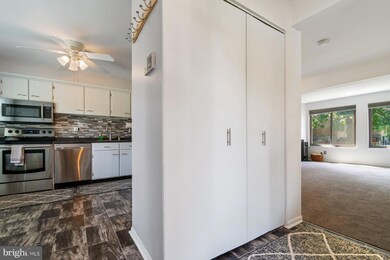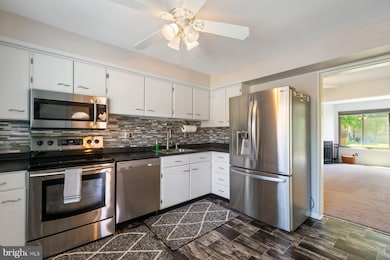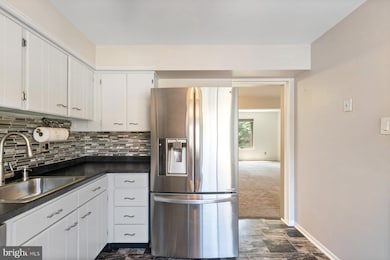
5855 Whisper Way Elkridge, MD 21075
Estimated payment $2,666/month
Highlights
- Traditional Architecture
- 1 Fireplace
- Living Room
- Elkridge Elementary School Rated A-
- Patio
- Home Security System
About This Home
Welcome to your new home in the heart of Elkridge! This beautifully maintained 3-bedroom, 2 full and 2 half bath end-unit townhouse offers the perfect blend of comfort, space, and convenience. With brand-new carpet and fresh paint, this home feels warm, clean, and ready for your personal touch.
Step into a light-filled living room featuring a cozy wood-burning fireplace, perfect for relaxing evenings. The main level half bath adds everyday convenience, and ceiling fans throughout the home keep things breezy and comfortable. The kitchen is a standout with stainless steel appliances, perfect for both everyday meals and entertaining guests. Upstairs, the spacious primary suite boasts an attached full bath and double closets for plenty of storage as well as two additional bedrooms and a full bath. The fully finished basement expands your living space with its own half bath, ideal for a rec room, home office, or guest retreat. Enjoy direct access to the walk-out lower level with a separate entrance, making it perfect for entertaining. Outside, you'll find a fenced yard and patio, your own private outdoor oasis, great for pets, grilling, or relaxing. Additional features include an alarm system, floodlights, and more for added comfort and security. Conveniently located near commuter routes, shopping, dining, and parks, this Elkridge gem is a must-see for buyers! Schedule your private showing today .
Open House Schedule
-
Sunday, August 10, 20252:00 to 4:00 pm8/10/2025 2:00:00 PM +00:008/10/2025 4:00:00 PM +00:00Come join us at the Open House!Add to Calendar
Townhouse Details
Home Type
- Townhome
Est. Annual Taxes
- $3,902
Year Built
- Built in 1976
HOA Fees
- $137 Monthly HOA Fees
Home Design
- Traditional Architecture
- Brick Exterior Construction
- Asphalt Roof
Interior Spaces
- Property has 3 Levels
- Ceiling Fan
- 1 Fireplace
- Entrance Foyer
- Family Room
- Living Room
- Dining Room
- Laundry Room
Flooring
- Carpet
- Vinyl
Bedrooms and Bathrooms
- 3 Bedrooms
- En-Suite Primary Bedroom
Basement
- Heated Basement
- Walk-Out Basement
- Basement Fills Entire Space Under The House
- Rear Basement Entry
Home Security
- Home Security System
- Flood Lights
Parking
- 2 Open Parking Spaces
- 2 Parking Spaces
- Parking Lot
Schools
- Howard High School
Utilities
- Central Air
- Heat Pump System
- Electric Water Heater
Additional Features
- Patio
- Property is Fully Fenced
Listing and Financial Details
- Tax Lot 19 08
- Assessor Parcel Number 1401187716
Community Details
Overview
- Association fees include common area maintenance, snow removal
- Montgomery Woods Subdivision
Amenities
- Common Area
Pet Policy
- Pets Allowed
Map
Home Values in the Area
Average Home Value in this Area
Tax History
| Year | Tax Paid | Tax Assessment Tax Assessment Total Assessment is a certain percentage of the fair market value that is determined by local assessors to be the total taxable value of land and additions on the property. | Land | Improvement |
|---|---|---|---|---|
| 2025 | $3,890 | $301,600 | $0 | $0 |
| 2024 | $3,890 | $288,200 | $0 | $0 |
| 2023 | $3,661 | $274,800 | $85,000 | $189,800 |
| 2022 | $3,441 | $247,367 | $0 | $0 |
| 2021 | $3,188 | $219,933 | $0 | $0 |
| 2020 | $3,106 | $192,500 | $85,000 | $107,500 |
| 2019 | $2,776 | $192,500 | $85,000 | $107,500 |
| 2018 | $2,891 | $192,500 | $85,000 | $107,500 |
| 2017 | $3,104 | $211,600 | $0 | $0 |
| 2016 | -- | $208,000 | $0 | $0 |
| 2015 | -- | $204,400 | $0 | $0 |
| 2014 | -- | $200,800 | $0 | $0 |
Property History
| Date | Event | Price | Change | Sq Ft Price |
|---|---|---|---|---|
| 08/06/2025 08/06/25 | For Sale | $399,000 | +53.5% | $203 / Sq Ft |
| 06/28/2019 06/28/19 | Sold | $260,000 | 0.0% | $143 / Sq Ft |
| 05/22/2019 05/22/19 | Pending | -- | -- | -- |
| 05/19/2019 05/19/19 | For Sale | $260,000 | -- | $143 / Sq Ft |
Purchase History
| Date | Type | Sale Price | Title Company |
|---|---|---|---|
| Deed | $260,000 | Colony Title Group Ltd | |
| Deed | $118,500 | -- | |
| Deed | $100,000 | -- | |
| Deed | $72,300 | -- |
Mortgage History
| Date | Status | Loan Amount | Loan Type |
|---|---|---|---|
| Open | $247,000 | New Conventional | |
| Previous Owner | $200,268 | New Conventional | |
| Previous Owner | $218,000 | Stand Alone Refi Refinance Of Original Loan | |
| Previous Owner | $98,200 | No Value Available | |
| Previous Owner | $772,300 | No Value Available | |
| Closed | -- | No Value Available |
Similar Homes in Elkridge, MD
Source: Bright MLS
MLS Number: MDHW2056390
APN: 01-187716
- 6025 Rock Glen Dr Unit 504
- 6025 Rock Glen Dr
- 5959 Rowanberry Dr
- 5701 Rowanberry Dr Unit 106
- 5920 Rowanberry Dr
- 6436 Rockledge Ct
- 6221 Sandpiper Ct
- 6368 Bayberry Ct
- 7223 Darby Downs
- 7211 Darby Downs
- 7136 Daniel John Dr
- 7248 Elkridge Crossing Way
- 7269 Elkridge Crossing Way
- 7230 Darby Downs Unit UTD
- 7280 Elkridge Crossing Way
- 5879 Bonnie View Ln
- 6259 Old Washington Rd
- 6601 Stipa Ct
- 6050 Old Washington Rd
- 6132 Adcock Ln
- 5871 Rowanberry Dr
- 6400 Green Field Rd Unit 901
- 6364 Bayberry Ct
- 6402 Bayberry Ct
- 7234 Montgomery Rd
- 6330 Orchard Club Dr
- 6211 Greenfield Rd
- 7223 Barry Ln
- 6650 Montgomery Rd
- 5947 Lebanon Ln
- 6870 Ducketts Ln
- 7100 Ducketts Ln
- 7515 Bharat Way
- 6900 Tasker Falls
- 7038 Rackham Way
- 7200 Alden Way
- 7049 Banbury Dr
- 7531 Crowley St Unit A
- 7131 Beaumont Place Unit B
- 7035 Southmoor St


