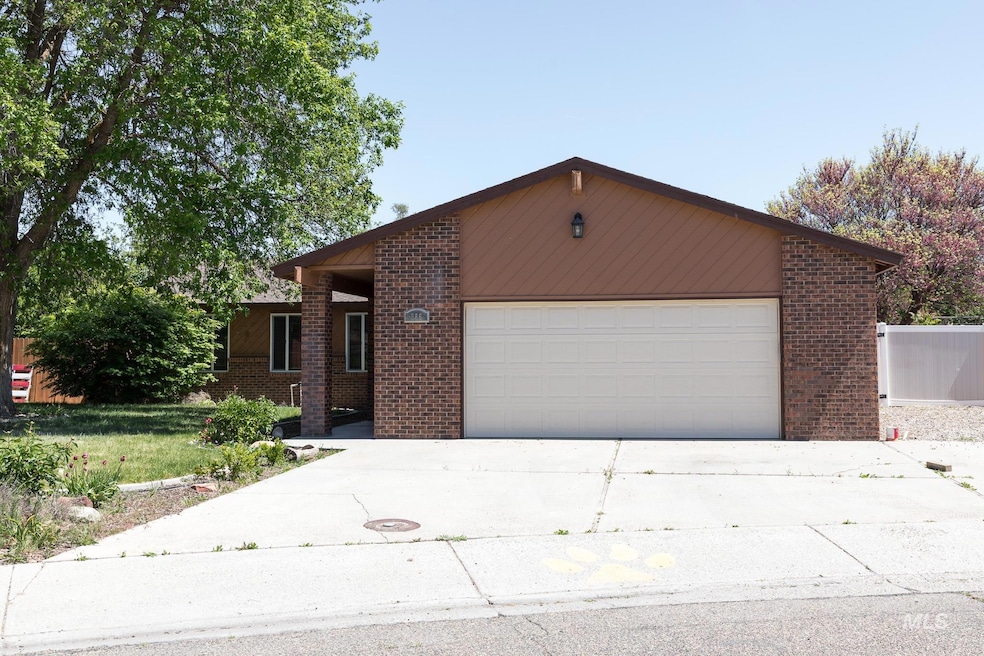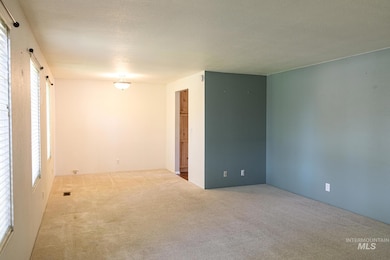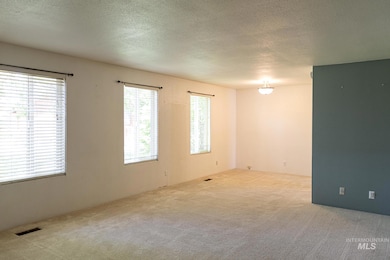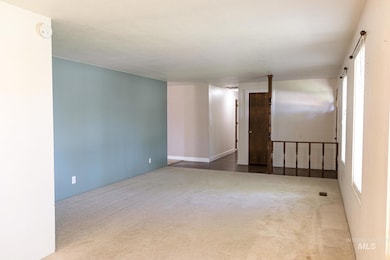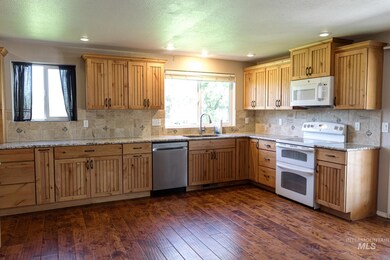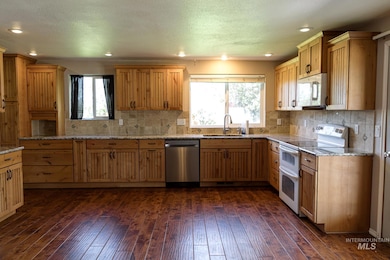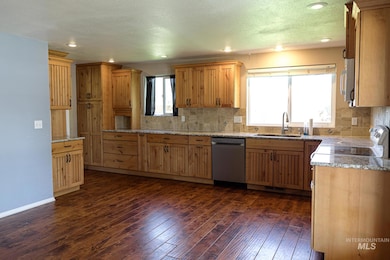
$285,900
- 3 Beds
- 2 Baths
- 1,426 Sq Ft
- 1235 College Green Dr
- Ontario, OR
Single level home near school and close to all amenities. Spacious backyard with covered patio, perfect for summer BBQ's. Garden space and 2 storage sheds. Classic ranch style home with garage conversion into large family room. Galley style kitchen with updated cabinetry, large pantry, and eat-in dining space. Cozy living room with large patio doors, adding lots of natural light and view to your
Cassandra McElravy Black Diamond Homes and Land
