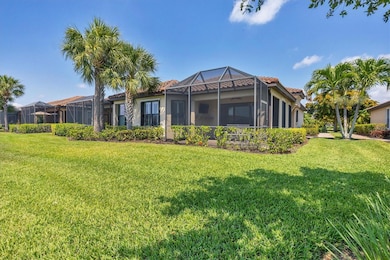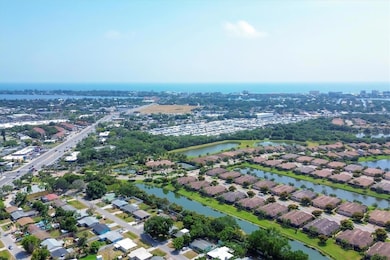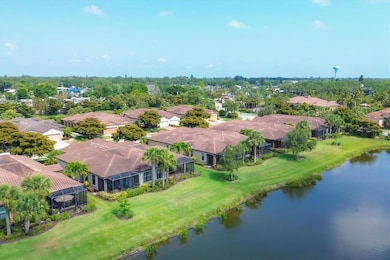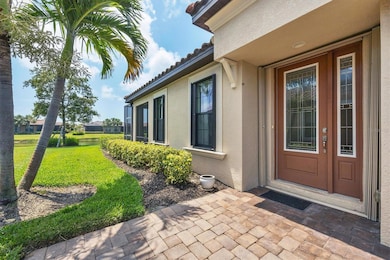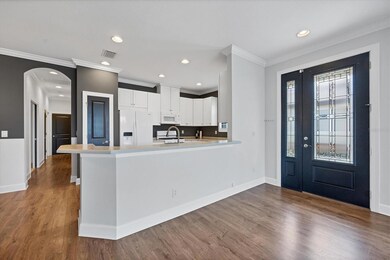
5863 Cavano Dr Sarasota, FL 34231
Coral Cove/Holiday Harbor NeighborhoodEstimated payment $4,163/month
Highlights
- Access To Pond
- Fitness Center
- Gated Community
- Riverview High School Rated A
- Home fronts a pond
- Pond View
About This Home
In the Esplanade by Siesta, this maintenance-free lakefront villa offers the ultimate Sarasota lifestyle living. Only one mile from the bridge to Siesta Key, this gated community offers resort-style amenities, a social environment and sidewalks providing miles of walking and biking opportunities. The home features two bedrooms, two baths, a flexible den ideal for an office or a third bedroom, a two-car garage and hurricane shutters. Interior appointments include coffered and tray ceilings, chair rails, spacious walk-in closets in both bedrooms, and new carpet in the bedrooms and den. A dedicated laundry room and ceiling fans throughout add everyday convenience. The kitchen is equipped with natural gas for cooking, plenty of cabinets for storage and a new refrigerator, range/oven and microwave were installed. More features include a spacious primary bedroom with a water view, plantation shutters, and grab rails in the shower and water closet. This villa has a large west-facing screened-in lanai providing great sunset and water views. In the community, residents enjoy access to a lagoon-style pool, pickleball, tennis on Har-Tru courts, a fitness center, a clubhouse with planned activities and a paw park. The location is central to dining, shopping, downtown Sarasota and beaches of Siesta Key. This lovely home is easy to show and move-in ready. Schedule a tour today.
Listing Agent
PREMIER SOTHEBY'S INTERNATIONAL REALTY Brokerage Phone: 941-364-4000 License #3036161 Listed on: 06/13/2025

Co-Listing Agent
PREMIER SOTHEBY'S INTERNATIONAL REALTY Brokerage Phone: 941-364-4000 License #3472251
Home Details
Home Type
- Single Family
Est. Annual Taxes
- $4,193
Year Built
- Built in 2013
Lot Details
- 5,613 Sq Ft Lot
- Lot Dimensions are 38x135
- Home fronts a pond
- East Facing Home
- Mature Landscaping
- Landscaped with Trees
- Property is zoned RSF3
HOA Fees
- $418 Monthly HOA Fees
Parking
- 2 Car Attached Garage
- Garage Door Opener
Home Design
- Villa
- Slab Foundation
- Tile Roof
- Cement Siding
- Block Exterior
- Stucco
Interior Spaces
- 1,639 Sq Ft Home
- Crown Molding
- Ceiling Fan
- Blinds
- Great Room
- Living Room
- Formal Dining Room
- Home Office
- Inside Utility
- Pond Views
Kitchen
- Walk-In Pantry
- Range<<rangeHoodToken>>
- <<microwave>>
- Dishwasher
- Solid Surface Countertops
- Disposal
Flooring
- Engineered Wood
- Carpet
- Ceramic Tile
Bedrooms and Bathrooms
- 2 Bedrooms
- Primary Bedroom on Main
- Split Bedroom Floorplan
- En-Suite Bathroom
- Walk-In Closet
- 2 Full Bathrooms
- Shower Only
Laundry
- Laundry Room
- Dryer
- Washer
Eco-Friendly Details
- Reclaimed Water Irrigation System
Outdoor Features
- Access To Pond
- Exterior Lighting
Schools
- Phillippi Shores Elementary School
- Brookside Middle School
- Riverview High School
Utilities
- Central Heating and Cooling System
- Thermostat
- Underground Utilities
- Natural Gas Connected
- Gas Water Heater
- Cable TV Available
Listing and Financial Details
- Visit Down Payment Resource Website
- Legal Lot and Block 38 / 1
- Assessor Parcel Number 0103020019
Community Details
Overview
- Association fees include common area taxes, pool, ground maintenance, maintenance, management, private road, recreational facilities, security
- $283 Other Monthly Fees
- Advanced Management / Elaine Frederick Association, Phone Number (941) 757-8498
- Built by Taylor Morrison
- Esplanade By Siesta Key Subdivision, Sienna Vii Floorplan
- Esplanade By Siesta Key Community
- The community has rules related to building or community restrictions, deed restrictions
- Community Lake
Recreation
- Tennis Courts
- Pickleball Courts
- Recreation Facilities
- Community Playground
- Fitness Center
- Community Pool
- Park
- Dog Park
Additional Features
- Clubhouse
- Gated Community
Map
Home Values in the Area
Average Home Value in this Area
Tax History
| Year | Tax Paid | Tax Assessment Tax Assessment Total Assessment is a certain percentage of the fair market value that is determined by local assessors to be the total taxable value of land and additions on the property. | Land | Improvement |
|---|---|---|---|---|
| 2024 | $4,193 | $494,500 | $152,700 | $341,800 |
| 2023 | $4,193 | $358,326 | $0 | $0 |
| 2022 | $4,368 | $368,158 | $0 | $0 |
| 2021 | $4,337 | $357,435 | $0 | $0 |
| 2020 | $4,350 | $352,500 | $112,900 | $239,600 |
| 2019 | $4,234 | $347,100 | $127,100 | $220,000 |
| 2018 | $4,231 | $348,225 | $0 | $0 |
| 2017 | $4,212 | $341,063 | $0 | $0 |
| 2016 | $4,203 | $366,200 | $126,400 | $239,800 |
| 2015 | $4,477 | $322,100 | $101,900 | $220,200 |
| 2014 | $3,871 | $0 | $0 | $0 |
Property History
| Date | Event | Price | Change | Sq Ft Price |
|---|---|---|---|---|
| 06/13/2025 06/13/25 | For Sale | $614,900 | -15.2% | $375 / Sq Ft |
| 05/04/2022 05/04/22 | Sold | $725,000 | +13.3% | $442 / Sq Ft |
| 04/09/2022 04/09/22 | Pending | -- | -- | -- |
| 04/07/2022 04/07/22 | For Sale | $640,000 | -- | $390 / Sq Ft |
Purchase History
| Date | Type | Sale Price | Title Company |
|---|---|---|---|
| Special Warranty Deed | $318,300 | Universal Land Title |
Similar Homes in Sarasota, FL
Source: Stellar MLS
MLS Number: A4655883
APN: 0103-02-0019
- 5846 Cavano Dr
- 2525 Vaccaro Dr
- 8291 Varenna Dr
- 6009 Lords Ave
- 0 Albert Place
- 8191 Varenna Dr
- 2553 Britannia Rd
- 192 Southwinds Dr
- 2397 Vaccaro Dr
- 211 Southwinds Dr
- 97 Southwinds Dr
- 2460 Terry Ln
- 231 Southwinds Dr
- 2435 Terry Ln
- 94 Southwinds Dr
- 2647 Britannia Rd
- 6116 Rodgers Ave
- 5524 Antilles Dr
- 5523 Scotia Place
- 5615 Waneta Place
- 8251 Varenna Dr
- 5814 Richard Place
- 5738 Antilles Dr
- 5730 Volsella Place
- 2521 Bismark Way
- 2507 Terry Ln Unit 2507
- 2472 Waneta Dr
- 2519 Terry Ln
- 5769 Antietam Dr
- 2627 Linda St
- 2526 Constitution Blvd
- 6339 Gateway Ave
- 6115 Carlton Ave
- 2033 Jo an Dr
- 2035 Jo an Dr Unit Ajib
- 2843 New England St
- 6373 Gateway Ave
- 5850 Colonial Dr
- 2159 Constitution Blvd
- 2908 Clark Rd Unit 2


