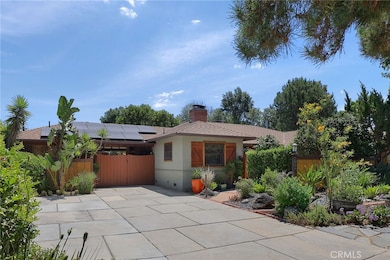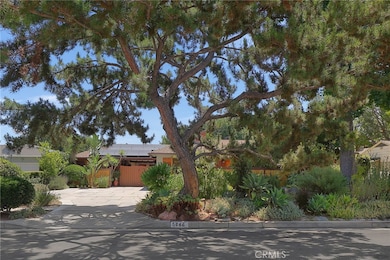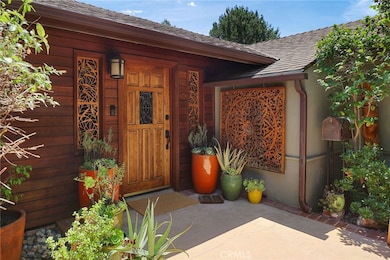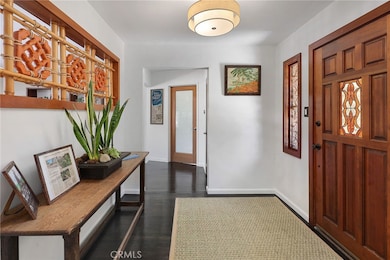
5866 Varna Ave Van Nuys, CA 91401
Valley Glen NeighborhoodEstimated payment $11,396/month
Highlights
- In Ground Pool
- Primary Bedroom Suite
- Wood Flooring
- Ulysses S. Grant Senior High School Rated A-
- Updated Kitchen
- Granite Countertops
About This Home
Located in sought-after Hillview Park Estates, this versatile 2,566 sq ft home on a .28-acre lot blends charm and function. It offers 4 bedrooms and 4 bathrooms, the fourth bedroom being a private guest suite with a separate entrance and kitchenette—ideal for multi-generational living. Energy-efficient with a fully owned 42-panel solar system, the home features a bright, updated kitchen with stainless steel appliances, built-in BBQ, and connects to a formal dining room with built-in cabinetry and a large garden window. The step-down living room boasts a wood-burning fireplace, in-wall surround sound, and opens to a sunny adjacent sunroom.The tranquil master wing includes high ceilings, French doors, a custom birchwood walk-in closet, and a spa-like bathroom with jacuzzi tub. A second suite offers another walk-in closet and updated bath.Perfect for entertaining, the finished garage opens via glass bi-fold doors to a resort style pool with a baja shelf and jacuzzi. A rare California basement adds space for a wine cellar or storage.The lush gardens include a fruit tree grove—pomegranate, blood orange, Meyer lemon, Persian lime, and more—alongside a seasonal potager garden with berries and vegetables. Landscaped with low-water native and Mediterranean plants, the grounds offer beauty and sustainability. Additional features include an enclosed carport with NACS EV charger and a double-wide driveway.
Listing Agent
Berkshire Hathaway HomeServices California Properties Brokerage Phone: 818-633-4611 License #01970863 Listed on: 07/10/2025

Home Details
Home Type
- Single Family
Est. Annual Taxes
- $13,855
Year Built
- Built in 1950
Lot Details
- 0.28 Acre Lot
- Drip System Landscaping
- Front Yard Sprinklers
- Density is up to 1 Unit/Acre
- Property is zoned LARE11
Parking
- 2 Car Attached Garage
- Electric Vehicle Home Charger
- Parking Available
- Driveway Level
Home Design
- Combination Foundation
- Composition Roof
Interior Spaces
- 2,566 Sq Ft Home
- 1-Story Property
- Wired For Sound
- Beamed Ceilings
- Skylights
- Recessed Lighting
- Shutters
- French Mullion Window
- Wood Frame Window
- Living Room with Fireplace
- Neighborhood Views
- Utility Basement
Kitchen
- Updated Kitchen
- Breakfast Bar
- Double Oven
- Gas Oven
- Indoor Grill
- Range Hood
- Water Line To Refrigerator
- Dishwasher
- Granite Countertops
- Quartz Countertops
Flooring
- Wood
- Tile
Bedrooms and Bathrooms
- 4 Main Level Bedrooms
- Primary Bedroom Suite
- In-Law or Guest Suite
- 4 Full Bathrooms
- Dual Vanity Sinks in Primary Bathroom
- Bathtub
Laundry
- Laundry Room
- Laundry in Carport
Eco-Friendly Details
- Solar owned by seller
Pool
- In Ground Pool
- In Ground Spa
- Waterfall Pool Feature
Outdoor Features
- Patio
- Rain Gutters
- Front Porch
Utilities
- Central Heating and Cooling System
- Heat Pump System
- 220 Volts
- Tankless Water Heater
Community Details
- No Home Owners Association
- Valley
Listing and Financial Details
- Tax Lot 56
- Tax Tract Number 13673
- Assessor Parcel Number 2343023024
- $417 per year additional tax assessments
Map
Home Values in the Area
Average Home Value in this Area
Tax History
| Year | Tax Paid | Tax Assessment Tax Assessment Total Assessment is a certain percentage of the fair market value that is determined by local assessors to be the total taxable value of land and additions on the property. | Land | Improvement |
|---|---|---|---|---|
| 2024 | $13,855 | $1,120,149 | $730,465 | $389,684 |
| 2023 | $13,588 | $1,098,187 | $716,143 | $382,044 |
| 2022 | $12,959 | $1,076,654 | $702,101 | $374,553 |
| 2021 | $12,799 | $1,055,544 | $688,335 | $367,209 |
| 2019 | $12,418 | $1,024,237 | $667,919 | $356,318 |
| 2018 | $12,269 | $1,004,155 | $654,823 | $349,332 |
| 2016 | $11,083 | $911,165 | $629,397 | $281,768 |
| 2015 | $10,921 | $897,479 | $619,943 | $277,536 |
| 2014 | $10,960 | $879,900 | $607,800 | $272,100 |
Property History
| Date | Event | Price | Change | Sq Ft Price |
|---|---|---|---|---|
| 07/10/2025 07/10/25 | For Sale | $1,849,000 | +110.1% | $721 / Sq Ft |
| 08/30/2013 08/30/13 | Sold | $879,900 | -1.1% | $343 / Sq Ft |
| 08/02/2013 08/02/13 | Pending | -- | -- | -- |
| 07/24/2013 07/24/13 | For Sale | $889,900 | -- | $347 / Sq Ft |
Purchase History
| Date | Type | Sale Price | Title Company |
|---|---|---|---|
| Quit Claim Deed | -- | Amrock | |
| Quit Claim Deed | -- | Amrock | |
| Interfamily Deed Transfer | -- | None Available | |
| Grant Deed | $880,000 | California Title Company | |
| Interfamily Deed Transfer | -- | California Title Company | |
| Grant Deed | $560,005 | California Title Company | |
| Interfamily Deed Transfer | -- | None Available | |
| Interfamily Deed Transfer | -- | -- |
Mortgage History
| Date | Status | Loan Amount | Loan Type |
|---|---|---|---|
| Previous Owner | $456,000 | New Conventional | |
| Previous Owner | $503,200 | New Conventional | |
| Previous Owner | $25,000 | Credit Line Revolving | |
| Previous Owner | $527,940 | New Conventional | |
| Previous Owner | $200,000 | New Conventional |
Similar Homes in the area
Source: California Regional Multiple Listing Service (CRMLS)
MLS Number: SR25152845
APN: 2343-023-024
- 5940 Varna Ave
- 5748 Hillview Park Ave
- 6101 Fulton Ave Unit 8
- 5657 Fulton Ave
- 5938 Buffalo Ave
- 6119 Longridge Ave
- 13440 Erwin St
- 5846 Woodman Ave
- 6101 Mary Ellen Ave
- 13101 Oxnard St
- 5754 Woodman Ave
- 13340 Burbank Blvd Unit 2
- 13444 Burbank Blvd
- 5626 Buffalo Ave
- 5616 Buffalo Ave
- 6118 Ethel Ave
- 13621 Erwin St
- 6250 Fulton Ave Unit 104
- 13624 Burbank Blvd
- 5539 Ventura Canyon Ave
- 6002 Greenbush Ave
- 13313 Oxnard St
- 6044 Varna Ave
- 6061 Fulton Ave
- 6060 Fulton Ave
- 13514 Collins St
- 5931 Buffalo Ave Unit 5931
- 5937 1/2 Buffalo Ave Unit 5937
- 13129 Oxnard St Unit 15
- 13439 Burbank Blvd
- 13439 Burbank Blvd Unit 219
- 13453 Burbank Blvd
- 6000 Woodman Ave Unit A
- 13455 Burbank Blvd
- 6205 Fulton Ave
- 5742 Woodman Ave Unit 2
- 6212 Fulton Ave Unit 202
- 6212 Fulton Ave Unit 104
- 5912 1/2 Mammoth Ave
- 5912 Mammoth Ave






