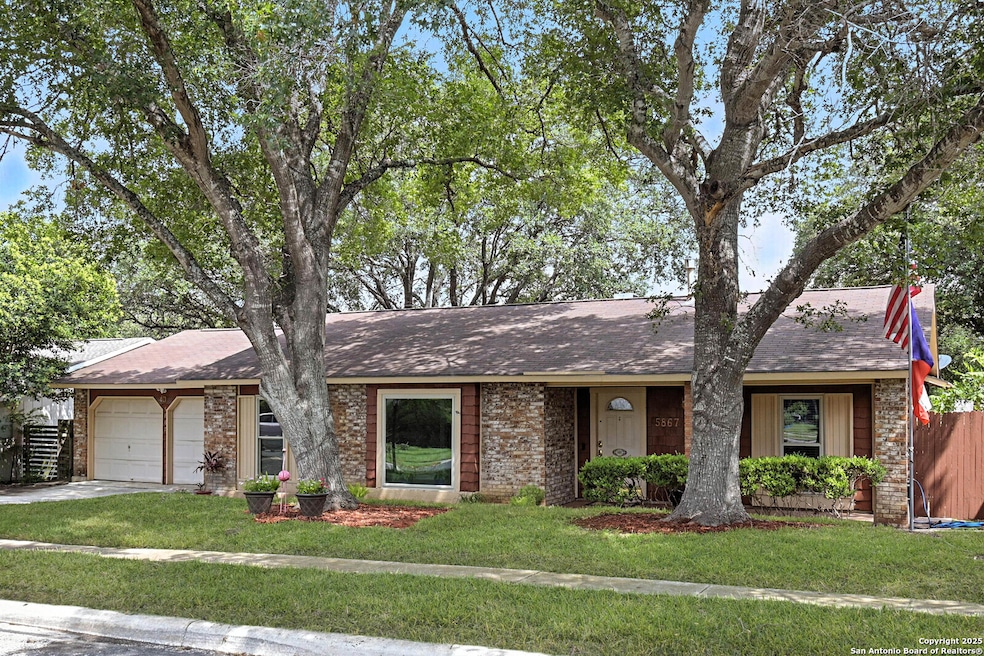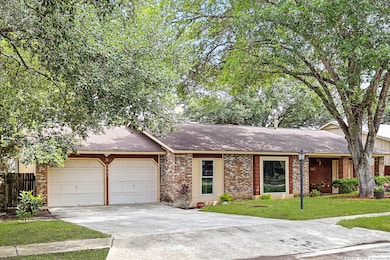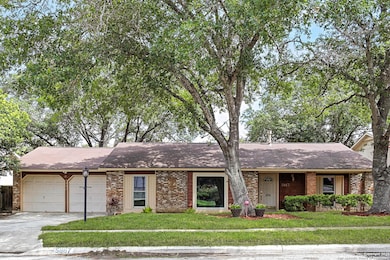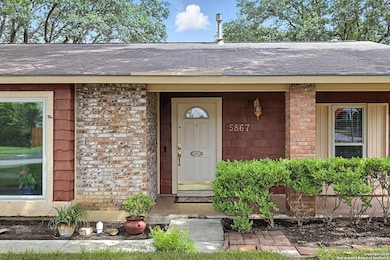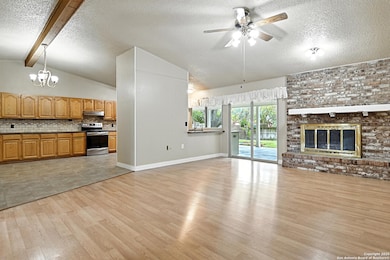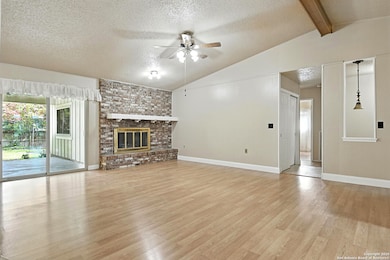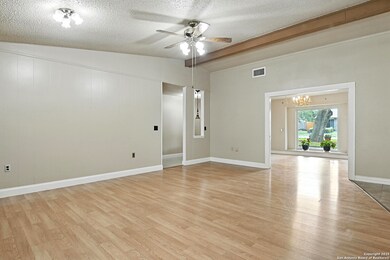5867 Oak Run St San Antonio, TX 78247
Comanche Lookout Park NeighborhoodEstimated payment $2,138/month
Highlights
- Eat-In Kitchen
- Walk-In Closet
- Ceramic Tile Flooring
- Steubing Ranch Elementary School Rated A-
- Laundry Room
- Chandelier
About This Home
Lovingly owned by the same family since it was built, this well-maintained 4-bedroom, 2-bath home sits on a spacious 0.21-acre lot shaded by mature shade trees in both the front and back. Inside, you'll find nearly 1,900 square feet of inviting living space, including a large formal dining room with picture windows overlooking the front yard and a cozy living area anchored by a fireplace. The oversized eat-in kitchen has seen tasteful updates over the years, as has the guest bathroom. Step outside to your backyard retreat: a stunning 480 sq ft deck with three ceiling fans, perfectly positioned under a towering oak make it ideal for relaxing or entertaining year-round. Additional features include a single-car garage, beautiful curb appeal, and the freedom of no HOA in this quiet, established neighborhood. This is a rare opportunity to own a thoughtfully cared-for home with heart and history-schedule your showing today!
Listing Agent
Delaney Juarez
Keller Williams City-View Listed on: 07/06/2025
Home Details
Home Type
- Single Family
Est. Annual Taxes
- $6,914
Year Built
- Built in 1980
Lot Details
- 9,017 Sq Ft Lot
Parking
- 1 Car Garage
Home Design
- Brick Exterior Construction
- Slab Foundation
- Composition Roof
Interior Spaces
- 1,899 Sq Ft Home
- Property has 1 Level
- Ceiling Fan
- Chandelier
- Wood Burning Fireplace
- Brick Fireplace
- Window Treatments
- Living Room with Fireplace
- Fire and Smoke Detector
Kitchen
- Eat-In Kitchen
- Built-In Oven
- Dishwasher
- Disposal
Flooring
- Carpet
- Ceramic Tile
- Vinyl
Bedrooms and Bathrooms
- 4 Bedrooms
- Walk-In Closet
- 2 Full Bathrooms
Laundry
- Laundry Room
- Laundry on main level
- Washer Hookup
Schools
- Steubingra Elementary School
- Harris Middle School
- Madison High School
Utilities
- Central Heating and Cooling System
- Heating System Uses Natural Gas
- Gas Water Heater
- Cable TV Available
Community Details
- High Country Subdivision
Listing and Financial Details
- Legal Lot and Block 2 / 20
- Assessor Parcel Number 177650200020
Map
Home Values in the Area
Average Home Value in this Area
Tax History
| Year | Tax Paid | Tax Assessment Tax Assessment Total Assessment is a certain percentage of the fair market value that is determined by local assessors to be the total taxable value of land and additions on the property. | Land | Improvement |
|---|---|---|---|---|
| 2025 | $1,034 | $300,360 | $65,880 | $234,480 |
| 2024 | $1,034 | $294,125 | $59,850 | $242,680 |
| 2023 | $1,034 | $267,386 | $59,850 | $262,350 |
| 2022 | $5,998 | $243,078 | $47,970 | $226,400 |
| 2021 | $5,645 | $220,980 | $39,960 | $181,020 |
| 2020 | $5,441 | $209,790 | $27,730 | $182,060 |
| 2019 | $5,312 | $199,460 | $27,730 | $171,730 |
| 2018 | $5,082 | $190,350 | $27,730 | $162,620 |
| 2017 | $4,728 | $175,460 | $27,730 | $147,730 |
| 2016 | $4,418 | $163,933 | $27,730 | $136,290 |
| 2015 | $1,426 | $149,030 | $21,410 | $127,620 |
| 2014 | $1,426 | $136,500 | $0 | $0 |
Property History
| Date | Event | Price | Change | Sq Ft Price |
|---|---|---|---|---|
| 09/11/2025 09/11/25 | Pending | -- | -- | -- |
| 07/19/2025 07/19/25 | Price Changed | $288,900 | -3.3% | $152 / Sq Ft |
| 07/06/2025 07/06/25 | For Sale | $298,900 | -- | $157 / Sq Ft |
Source: San Antonio Board of REALTORS®
MLS Number: 1881668
APN: 17765-020-0020
- 5802 Kissing Oak St
- 5830 Oak Run St
- 16314 Falcon Hill St
- 5955 Oak Run St
- 5362 Chestnut View Dr
- 5614 Misty Glen
- 5827 Sun Ridge St
- 16739 Basin Oak
- 5807 Sun Ridge St
- 5322 Vista Ct
- 5430 Vista Ct
- 5915 Hidden Peak St
- 16914 Union Cavern
- 16623 Crested Butte St
- 5567 Kissing Oak St
- 16427 Oak Rock St
- 5575 Rangeland St
- 17199 Irongate Rail
- 16215 Bear Run St
- 5407 Vista Run Dr
