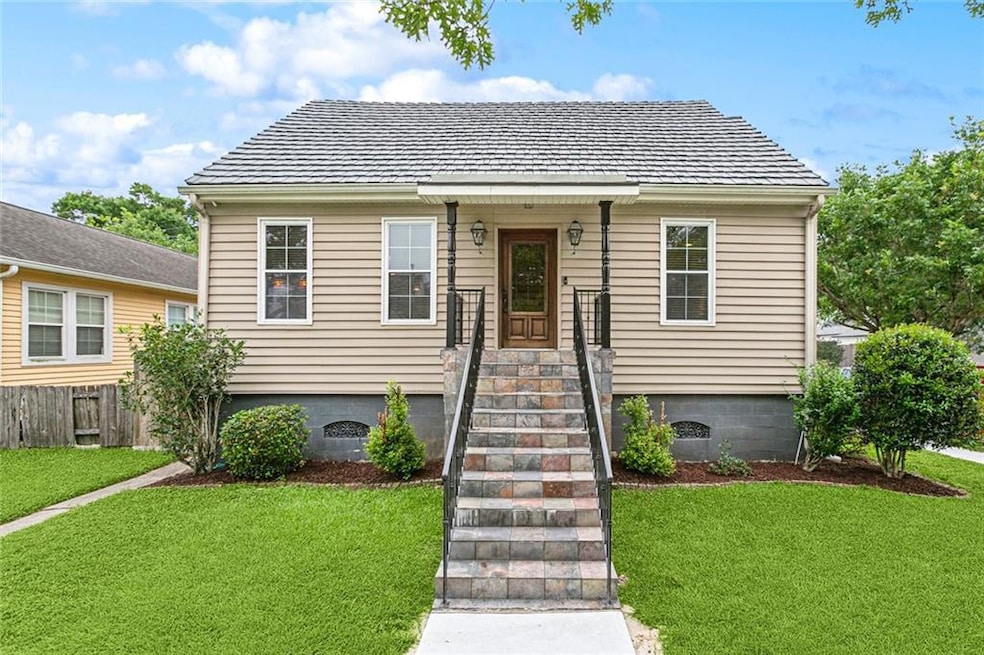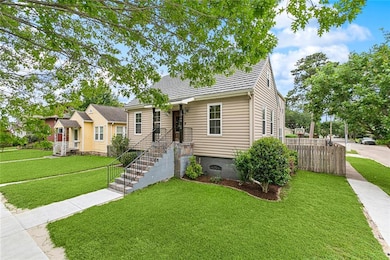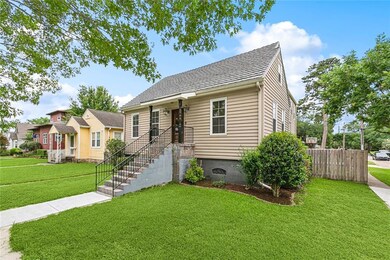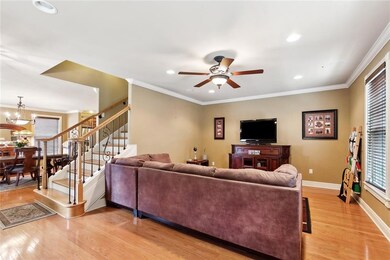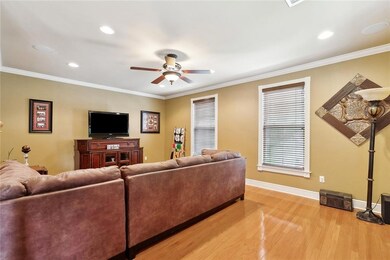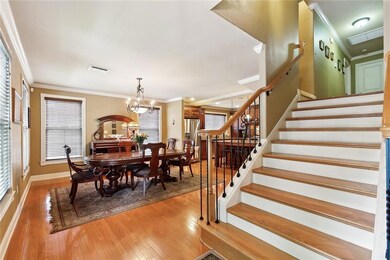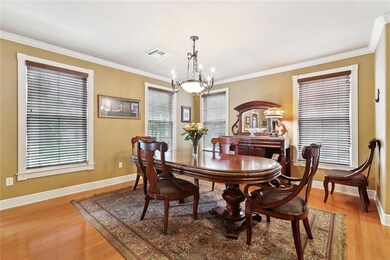
5878 General Diaz St New Orleans, LA 70124
Lakeview NeighborhoodEstimated payment $3,180/month
Highlights
- Attic
- Granite Countertops
- Concrete Porch or Patio
- Corner Lot
- Wet Bar
- Home Security System
About This Home
Welcome to this beautifully maintained 3-bedroom, 2-bath split-level home situated on a spacious corner lot in the desirable Lakeview neighborhood. This inviting residence offers timeless appeal with hardwood floors throughout and a thoughtfully designed layout ideal for both everyday living and entertaining. Step into the formal living and dining rooms that exude elegance and natural light, then flow into the open-concept kitchen featuring a large center island,stainless appliances, and granite countertops—perfect for gathering with family and friends. The lower level includes a cozy den with a wetbar, and a versatile flex space that can be tailored to your needs—whether as a home office, gym, or playroom. Enjoy low energy costs year-round thanks to spray foam insulation, keeping your home comfortable in any season. The metal roof with a lifetime warranty provides unbeatable durability and storm protection. A current termite contract ensures added security for your investment. Located in an X flood zone, this is a rare opportunity to own a home that’s built smart and built to last! Additional highlights include brand new hvac air handler, covered parking, storage shed, a private backyard space, and a prime location close to schools, parks, and local amenities. Don’t miss the opportunity to make this Lakeview gem your new home!
Home Details
Home Type
- Single Family
Est. Annual Taxes
- $5,784
Year Built
- Built in 1951
Lot Details
- 6,098 Sq Ft Lot
- Lot Dimensions are 50 x 123
- Fenced
- Corner Lot
- Property is in very good condition
Home Design
- Raised Foundation
- Metal Roof
- Hardboard
Interior Spaces
- 2,575 Sq Ft Home
- Property has 2 Levels
- Wet Bar
- Ceiling Fan
- Attic
Kitchen
- Oven
- Range
- Microwave
- Dishwasher
- Granite Countertops
Bedrooms and Bathrooms
- 3 Bedrooms
- 2 Full Bathrooms
Laundry
- Dryer
- Washer
Home Security
- Home Security System
- Fire and Smoke Detector
Parking
- 3 Parking Spaces
- Carport
- Off-Street Parking
Outdoor Features
- Concrete Porch or Patio
- Shed
Additional Features
- City Lot
- Central Heating and Cooling System
Listing and Financial Details
- Assessor Parcel Number 206308522
Map
Home Values in the Area
Average Home Value in this Area
Tax History
| Year | Tax Paid | Tax Assessment Tax Assessment Total Assessment is a certain percentage of the fair market value that is determined by local assessors to be the total taxable value of land and additions on the property. | Land | Improvement |
|---|---|---|---|---|
| 2025 | $5,784 | $49,530 | $18,300 | $31,230 |
| 2024 | $6,740 | $49,530 | $18,300 | $31,230 |
| 2023 | $5,513 | $46,480 | $15,250 | $31,230 |
| 2022 | $5,513 | $44,920 | $15,250 | $29,670 |
| 2021 | $5,858 | $46,480 | $15,250 | $31,230 |
| 2020 | $5,914 | $46,480 | $15,250 | $31,230 |
| 2019 | $3,836 | $31,350 | $10,980 | $20,370 |
| 2018 | $3,907 | $31,350 | $10,980 | $20,370 |
| 2017 | $3,722 | $31,350 | $10,980 | $20,370 |
| 2016 | $3,823 | $31,350 | $10,980 | $20,370 |
| 2015 | $3,749 | $31,350 | $10,980 | $20,370 |
| 2014 | -- | $31,350 | $6,410 | $24,940 |
| 2013 | -- | $31,350 | $6,410 | $24,940 |
Property History
| Date | Event | Price | Change | Sq Ft Price |
|---|---|---|---|---|
| 06/17/2025 06/17/25 | Price Changed | $499,000 | -8.4% | $194 / Sq Ft |
| 05/22/2025 05/22/25 | For Sale | $545,000 | -- | $212 / Sq Ft |
Purchase History
| Date | Type | Sale Price | Title Company |
|---|---|---|---|
| Warranty Deed | $320,000 | -- |
Mortgage History
| Date | Status | Loan Amount | Loan Type |
|---|---|---|---|
| Open | $220,000 | Adjustable Rate Mortgage/ARM | |
| Open | $1,000,000 | Credit Line Revolving | |
| Closed | $117,700 | Small Business Administration | |
| Closed | $256,000 | No Value Available |
Similar Homes in New Orleans, LA
Source: ROAM MLS
MLS Number: 2502895
APN: 2-06-3-085-22
- 820 Polk St
- 5835 Louis XIV St
- 5862 Louis XIV St
- 5978 Louis XIV St
- 6000 Orleans Ave
- 6020 Orleans Ave
- 608 Florida Blvd Unit A
- 5640 Canal Blvd
- 6141 Canal Blvd
- 5630 Canal Blvd
- 5628 Canal Blvd
- 417 Polk St
- 5850 Colbert St Unit A
- 5854 Colbert St
- 733 Pontalba St
- 5726 Rosemary Place
- 5929 Milne Blvd
- 801 Voisin St
- 801 Voisin St
- 6425 W End Blvd
