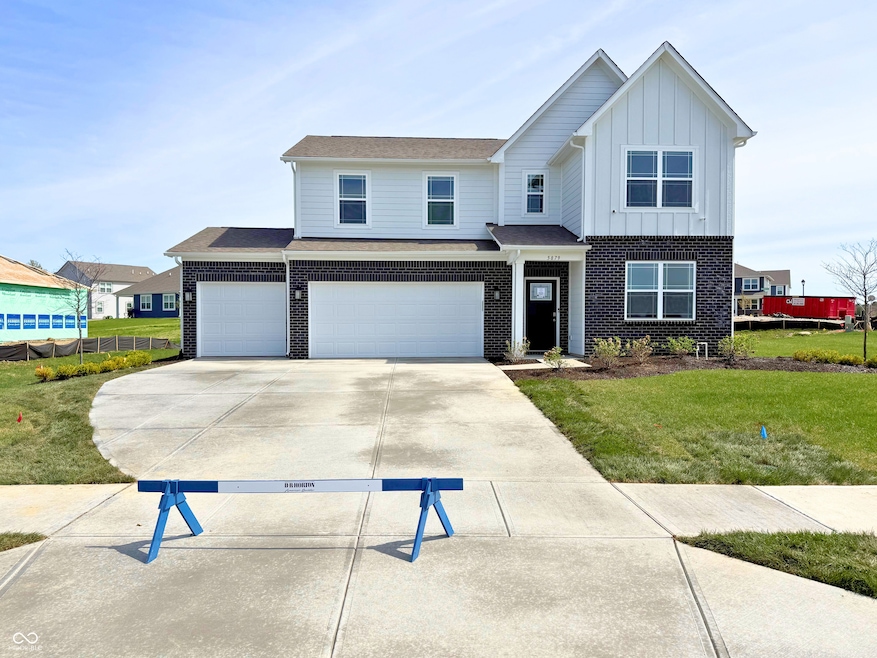
5879 Handbell Ln Greenwood, IN 46143
Frances-Stones Crossing NeighborhoodEstimated payment $2,491/month
Highlights
- New Construction
- Breakfast Room
- Woodwork
- Pleasant Grove Elementary School Rated A
- 2 Car Attached Garage
- Walk-In Closet
About This Home
Model Home Available! D.R. Horton, known as America's Builder, proudly presents the Dennis, an expansive 2,729 square foot, two-story residence located on a desirable corner lot featuring a sought-after main level primary bedroom suite. This exceptional home includes 6 bedrooms, 4 full bathrooms, a loft, and a three-car garage. The main floor features a guest bedroom along with a full bathroom, creating a smooth transition into the spacious open-concept great room and kitchen. This charming guest room can also serve as a home office if desired. For culinary enthusiasts, the kitchen is equipped with a walk-in pantry and a spacious island, complemented by white 42-inch upper cabinets, quartz countertops, stainless steel appliances, and a Moen faucet. The generously sized primary bedroom boasts a private bathroom featuring dual sinks, a separate commode, ceramic tile shower and a walk-in closet. The laundry room is conveniently located near all main living areas. On the upper level, you'll find four spacious bedrooms, two full bathrooms, and a versatile loft area, perfect for family movie nights or game gatherings. The impressive exterior of the Dennis features cementitious siding, an inviting covered front entry, and a generously sized covered patio that provides a view of the backyard. As with all D.R. Horton homes, this property is equipped with America's Smart Home Technology, featuring a smart video doorbell, a smart Honeywell thermostat, a smart door lock, a Deako light package, and more.
Home Details
Home Type
- Single Family
Est. Annual Taxes
- $1,266
Year Built
- Built in 2024 | New Construction
Lot Details
- 0.29 Acre Lot
HOA Fees
- $38 Monthly HOA Fees
Parking
- 2 Car Attached Garage
Home Design
- Brick Exterior Construction
- Slab Foundation
- Cement Siding
Interior Spaces
- 2-Story Property
- Woodwork
- Breakfast Room
- Laundry on main level
Kitchen
- Gas Oven
- <<builtInMicrowave>>
- Dishwasher
- Disposal
Bedrooms and Bathrooms
- 6 Bedrooms
- Walk-In Closet
Schools
- Pleasant Grove Elementary School
- Center Grove Middle School North
- Center Grove High School
Utilities
- Central Air
- Electric Water Heater
Community Details
- Association fees include builder controls, insurance, maintenance, management, walking trails
- Association Phone (317) 253-1401
- Meadows At Belleview Subdivision
- Property managed by Ardsley
- The community has rules related to covenants, conditions, and restrictions
Listing and Financial Details
- Tax Lot 67
- Assessor Parcel Number 410404032060000038
Map
Home Values in the Area
Average Home Value in this Area
Tax History
| Year | Tax Paid | Tax Assessment Tax Assessment Total Assessment is a certain percentage of the fair market value that is determined by local assessors to be the total taxable value of land and additions on the property. | Land | Improvement |
|---|---|---|---|---|
| 2024 | $5,010 | $463,700 | $80,000 | $383,700 |
| 2023 | $1,266 | $68,000 | $68,000 | $0 |
Property History
| Date | Event | Price | Change | Sq Ft Price |
|---|---|---|---|---|
| 07/09/2025 07/09/25 | Pending | -- | -- | -- |
| 07/09/2025 07/09/25 | Price Changed | $425,000 | -3.4% | $156 / Sq Ft |
| 06/16/2025 06/16/25 | Price Changed | $440,000 | -2.2% | $161 / Sq Ft |
| 05/24/2025 05/24/25 | Price Changed | $450,000 | -4.1% | $165 / Sq Ft |
| 04/23/2025 04/23/25 | Price Changed | $469,000 | -1.3% | $172 / Sq Ft |
| 04/11/2025 04/11/25 | Price Changed | $475,000 | -1.0% | $174 / Sq Ft |
| 03/04/2025 03/04/25 | Price Changed | $480,000 | +1.1% | $176 / Sq Ft |
| 03/03/2025 03/03/25 | For Sale | $475,000 | -- | $174 / Sq Ft |
About the Listing Agent

With 25 years of experience in the real estate industry in Indianapolis and all the surrounding counties, I have dedicated my career in helping thousands of customers find their perfect new home. As an Area Sales Manager for D.R. Horton, I combine my extensive knowledge and passion for new home construction to ensure a smooth and satisfying home-buying experience. At D.R. Horton, I oversee all of our inventory homes. We have a wide range of homes including Ranch-Style, Two Story Homes, and
Frances' Other Listings
Source: MIBOR Broker Listing Cooperative®
MLS Number: 22023217
APN: 41-04-04-032-060.000-038
- 5863 Handbell Ln
- 5908 Agogo Way
- 1618 Trichel Dr
- 1328 Plover Dr
- 5580 Pintail Ln
- 1288 Ivory Ct
- 1872 Calvert Farms Dr
- 820 Mullinix Rd
- 5572 Harness Dr
- 5554 Harness Dr
- 5605 Skylark Dr
- 5667 Skylark Dr
- 6010 Fawnwood Dr
- 6183 Whitetail Run
- 5469 Harness Dr
- 5668 Champion Way
- 5331 Birch Ln
- 5759 Columbia Cir S
- 564 Gainesway Dr N
- 1433 S Morgantown Rd






