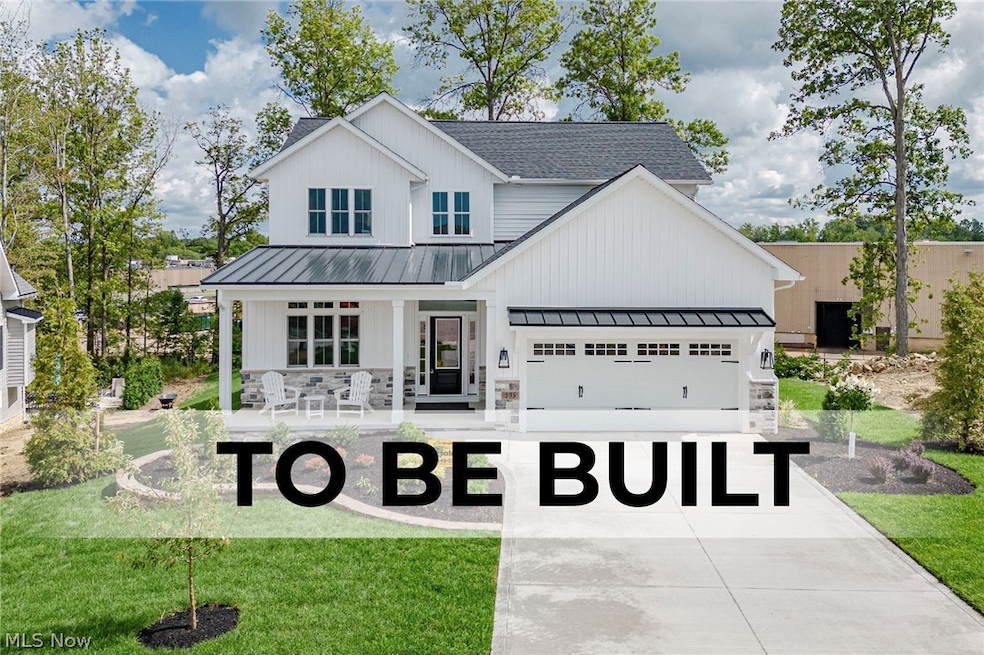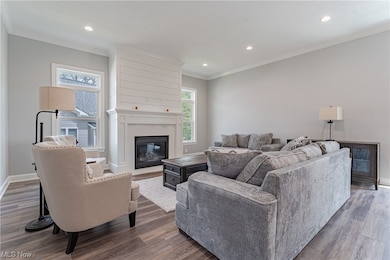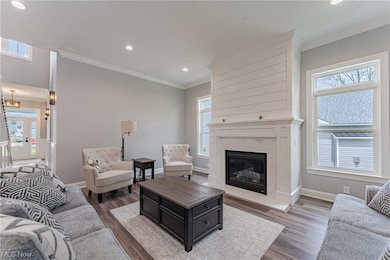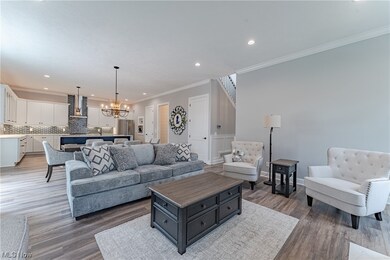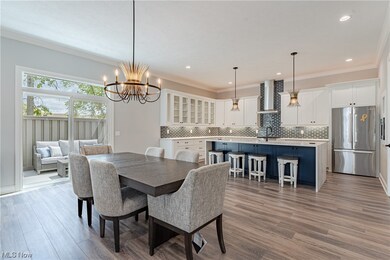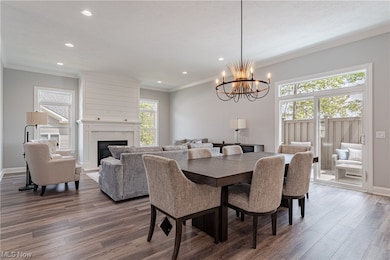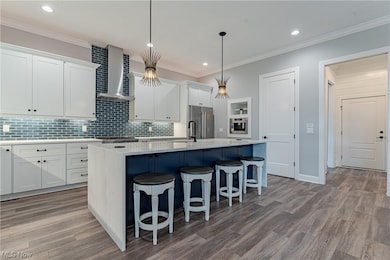
588 Magnolia Ct Mayfield, OH 44143
Mayfield NeighborhoodEstimated payment $4,094/month
Highlights
- Colonial Architecture
- Deck
- Porch
- Mayfield High School Rated A
- 1 Fireplace
- 2 Car Attached Garage
About This Home
Amazing opportunity to build your dream home in the upscale Montebello development in Mayfield Village! Designed and built by Skoda Construction, these luxurious homes feature gracious open-concept floor plans and a keen attention to detail. The "Blossom" model is a contemporary colonial that features 2560 square feet of living space across two floors with 4 bedrooms, 3 full bathroom, spacious open-plan living areas, and your choice of custom finishes! A welcoming front porch and attractive facade greet you at the front of the house. The front door opens into a 2-story foyer that flows into the main, open-plan living area with plenty of sunlight, an elegant fireplace, a well-equipped kitchen, and your choice of custom finishes. There is an office / bedroom on the first floor, as well as a full bathroom, a laundry room, and a mud room. Upstairs, there are 3 additional bedrooms including the primary suite. Here you will find a generously sized bedroom with a vaulted ceiling, a walk-in closet and a luxurious full bath. A second full bathroom completes the second floor. Plus, there is an option to finish the full lower level. Conveniently located just minutes away from schools, shops, highway access, and North Chagrin Reservation. Don't miss out on your opportunity for an immaculate, customizable build - these lots are selling quickly!
Listing Agent
Keller Williams Greater Metropolitan Brokerage Email: Terryyoung@theyoungteam.com 216-400-5224 License #237938 Listed on: 01/19/2024

Home Details
Home Type
- Single Family
Est. Annual Taxes
- $1,792
Lot Details
- 7,379 Sq Ft Lot
HOA Fees
- $300 Monthly HOA Fees
Parking
- 2 Car Attached Garage
- Garage Door Opener
Home Design
- Colonial Architecture
- Contemporary Architecture
- Fiberglass Roof
- Asphalt Roof
- Metal Roof
- Vinyl Siding
Interior Spaces
- 2,560 Sq Ft Home
- 2-Story Property
- 1 Fireplace
- Unfinished Basement
- Basement Fills Entire Space Under The House
- Range<<rangeHoodToken>>
Bedrooms and Bathrooms
- 4 Bedrooms | 1 Main Level Bedroom
- 3 Full Bathrooms
Outdoor Features
- Deck
- Porch
Utilities
- Forced Air Heating and Cooling System
- Heating System Uses Gas
Community Details
- Montebello Association
Listing and Financial Details
- Assessor Parcel Number 831-10-037
Map
Home Values in the Area
Average Home Value in this Area
Tax History
| Year | Tax Paid | Tax Assessment Tax Assessment Total Assessment is a certain percentage of the fair market value that is determined by local assessors to be the total taxable value of land and additions on the property. | Land | Improvement |
|---|---|---|---|---|
| 2024 | $1,793 | $28,280 | $28,280 | -- |
| 2023 | $899 | $11,620 | $11,620 | $0 |
| 2022 | $894 | $11,620 | $11,620 | $0 |
| 2021 | $965 | $11,620 | $11,620 | $0 |
Property History
| Date | Event | Price | Change | Sq Ft Price |
|---|---|---|---|---|
| 06/24/2025 06/24/25 | Price Changed | $659,900 | +3.1% | $258 / Sq Ft |
| 01/19/2024 01/19/24 | For Sale | $639,900 | -- | $250 / Sq Ft |
Similar Homes in the area
Source: MLS Now
MLS Number: 5011811
APN: 831-10-037
- 592 Magnolia Ct
- 6452 S Cobblestone Rd
- 6451 S Cobblestone Rd
- 6453 N Cobblestone Rd
- 6477 N Cobblestone Rd
- 6335 Highland Rd
- 489 Leverett Ln
- 482 Medway Rd
- 464 Medway Rd
- 545 Miner Rd
- 691 Som Center Rd
- 422 Diana Ct
- 469 Blueberry Cir
- 6536 Wilson Mills Rd
- 0 Som Center Rd Unit 4499471
- 866 Beechers Brook Rd
- 6260 Coldstream Dr
- 792 Miner Rd
- 6123 Wilson Mills Rd
- 462 Lowell Dr
- 919 Aintree Park Dr
- 1221 Bonnie Ln
- 250 Chatham Way
- 1105 Elmwood Rd
- 6300 Maplewood Rd
- 6500 Maplewood Rd
- 1420-1458 Golden Gate Blvd
- 1414 Som Center Rd
- 6807 Mayfield Rd
- 444 Richmond Park E
- 6700 Larchmont Dr
- 6503 Marsol Rd
- 1575-1583 Mallard Dr
- 35100 Chardon Rd
- 27400 Chardon Rd
- 1676 Edgefield Rd
- 5380 Huron Rd
- 6518 Annandale Rd
- 38522 Rogers Rd
- 27000 Bishop Park Dr
